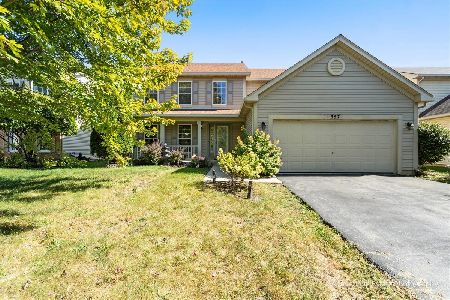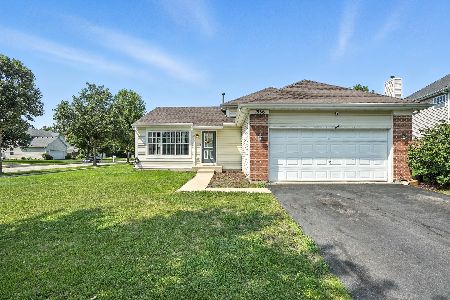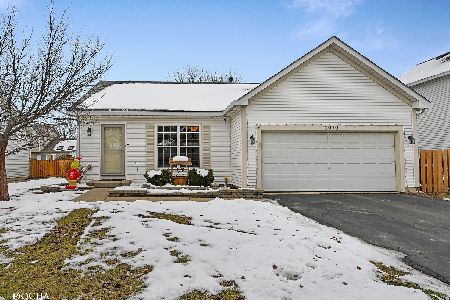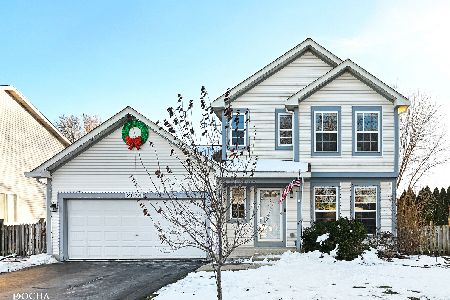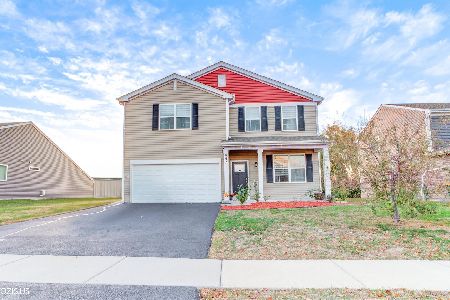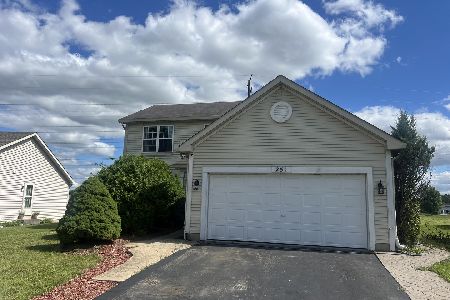365 Wedgewood Circle, Romeoville, Illinois 60446
$410,000
|
Sold
|
|
| Status: | Closed |
| Sqft: | 2,794 |
| Cost/Sqft: | $147 |
| Beds: | 4 |
| Baths: | 3 |
| Year Built: | 2001 |
| Property Taxes: | $10,111 |
| Days On Market: | 292 |
| Lot Size: | 0,25 |
Description
Welcome to this gorgeous Lafayette model 4-bedroom, 2.5-bath home, situated in the sought-after Lakewood Falls subdivision, this home combines elegant design with practical updates, offering a perfect blend of style and comfort. As you enter, you'll be greeted by a two-story open foyer, leading to a spacious and inviting living area. Hardwood floors throughout the main level enhance the home's charm, and the living room with gas starter fireplace creates the perfect spot for relaxing. The formal dining room, sitting room, and den provide ample space for entertaining and everyday living. The heart of the home is the kitchen, equipped with stainless steel appliances, a center island, and a convenient butler pantry, making meal prep and hosting a breeze. Upstairs, the primary bedroom is a true retreat, featuring double walk-in closets and an en suite bathroom with a double vanity, a luxurious soaking tub with shower. Three additional spacious bedrooms share a well-appointed full bathroom. Enjoy the extra space in the loft, which can be customized to suit your needs, whether as an office, playroom, or lounge area. The fully finished basement adds even more living space, perfect for a home theater, gym, or recreation room. Step outside and unwind in the fully fenced backyard, complete with a deck and tranquil pond views, perfect for outdoor relaxation or entertaining. Recent updates to the home include newer roof (2020), updated HVAC, sump pump, and ejector pump for peace of mind, Radon mitigation system and whole home water filtration system with reverse osmosis drinking water at the sink for a safe and healthy living environment. Laundry room features newer all in one washer/dryer and a utility sink. This home truly has it all! With its thoughtful updates and spacious layout, it's ready to provide comfort and convenience for years to come. Schedule your showing today and see everything about this home that will make you want to write an offer today!
Property Specifics
| Single Family | |
| — | |
| — | |
| 2001 | |
| — | |
| LAFAYETTE | |
| Yes | |
| 0.25 |
| Will | |
| Lakewood Falls | |
| 444 / Annual | |
| — | |
| — | |
| — | |
| 12301439 | |
| 0603123100120000 |
Nearby Schools
| NAME: | DISTRICT: | DISTANCE: | |
|---|---|---|---|
|
Grade School
Creekside Elementary School |
202 | — | |
|
Middle School
Ira Jones Middle School |
202 | Not in DB | |
Property History
| DATE: | EVENT: | PRICE: | SOURCE: |
|---|---|---|---|
| 1 Oct, 2013 | Sold | $199,000 | MRED MLS |
| 20 Jun, 2013 | Under contract | $219,000 | MRED MLS |
| 30 Jan, 2013 | Listed for sale | $219,000 | MRED MLS |
| 1 Oct, 2019 | Sold | $275,000 | MRED MLS |
| 15 Aug, 2019 | Under contract | $264,800 | MRED MLS |
| 6 Aug, 2019 | Listed for sale | $264,800 | MRED MLS |
| 17 Apr, 2025 | Sold | $410,000 | MRED MLS |
| 7 Mar, 2025 | Under contract | $410,000 | MRED MLS |
| 27 Feb, 2025 | Listed for sale | $410,000 | MRED MLS |
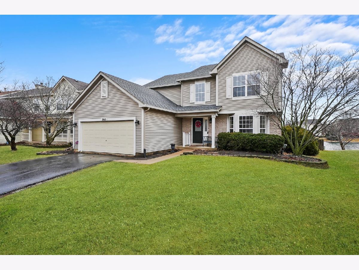
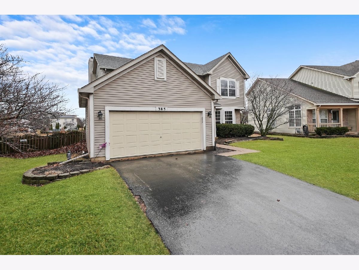
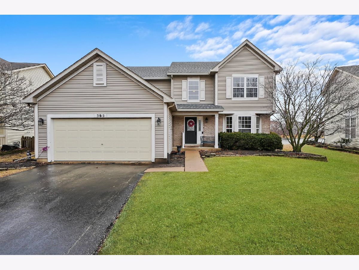
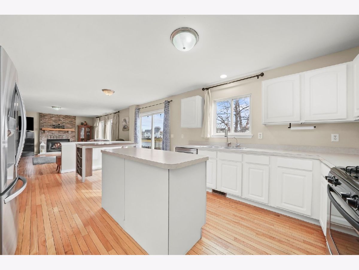
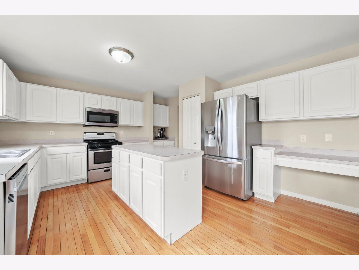
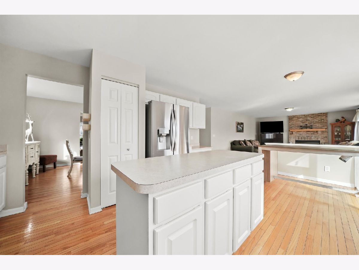
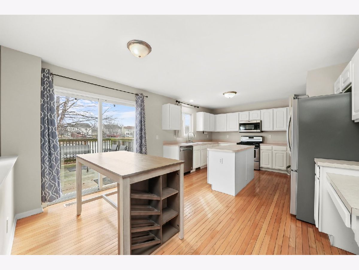
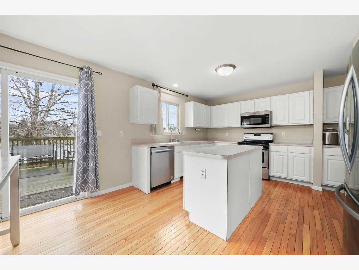
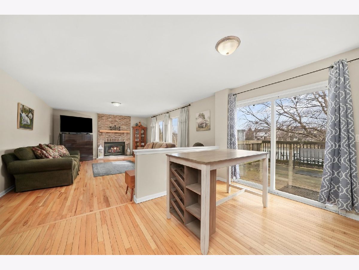
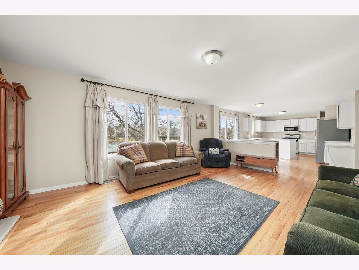
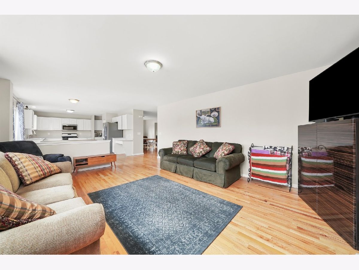
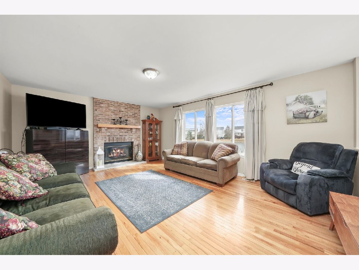
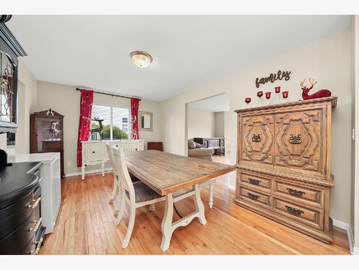
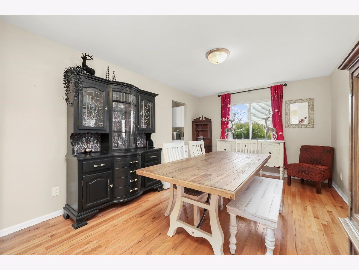
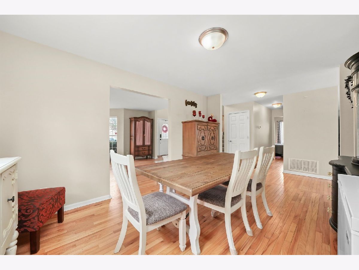
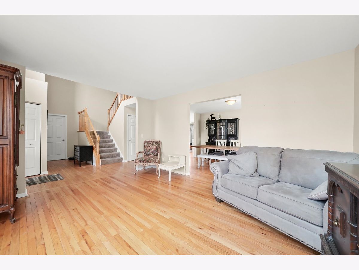
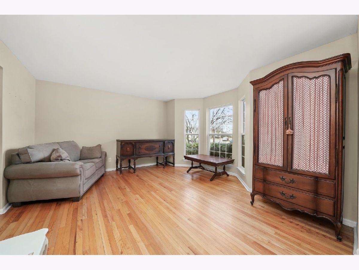
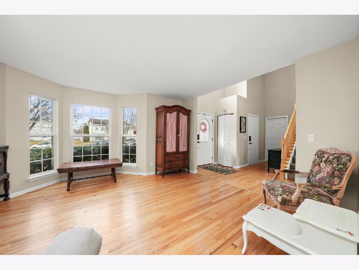
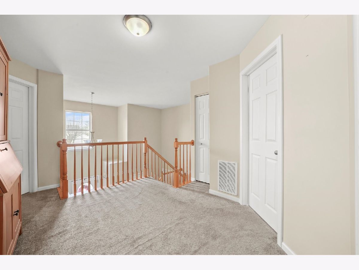
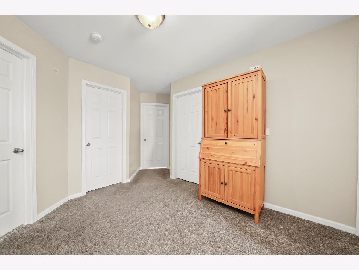
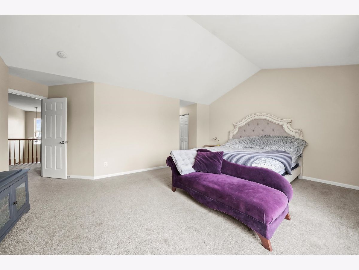
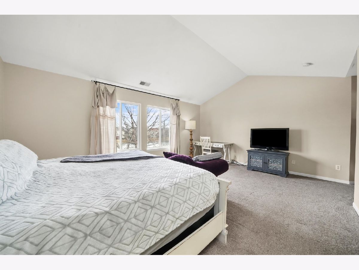
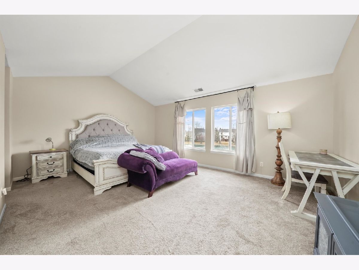
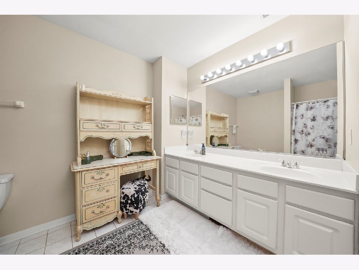
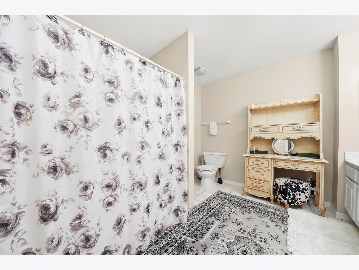
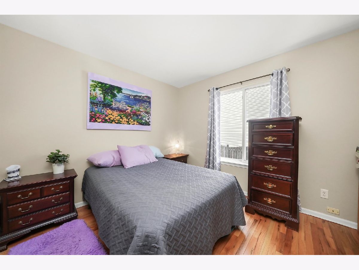
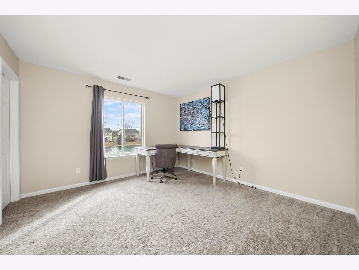
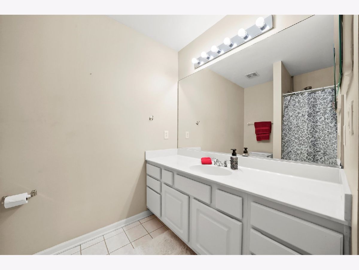
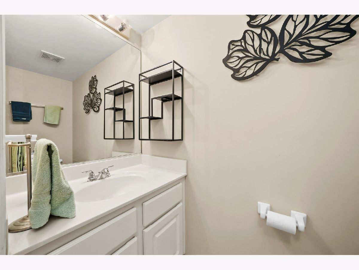
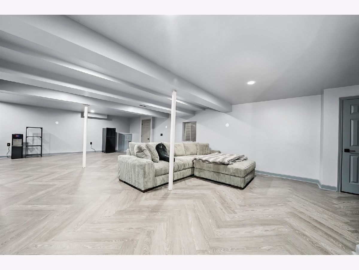
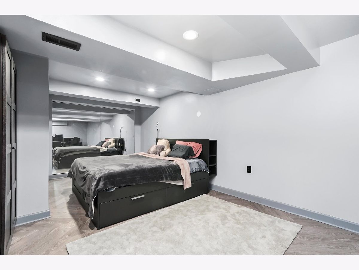
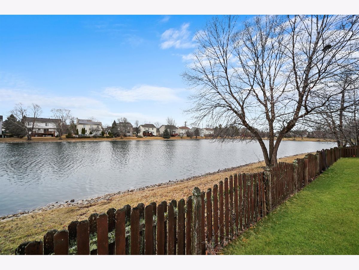
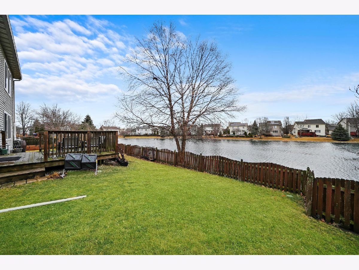
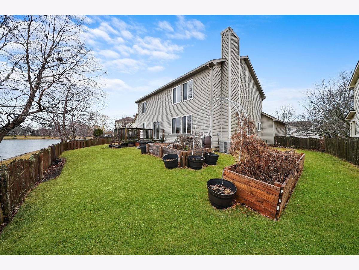
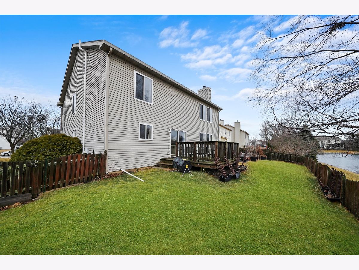
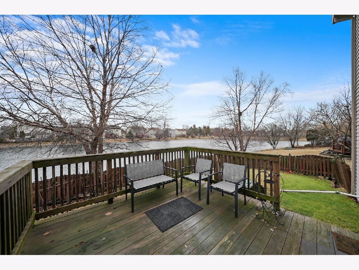
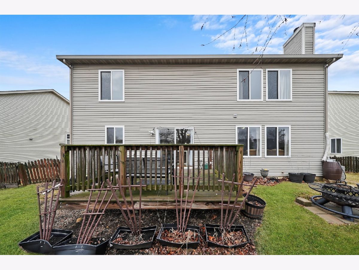
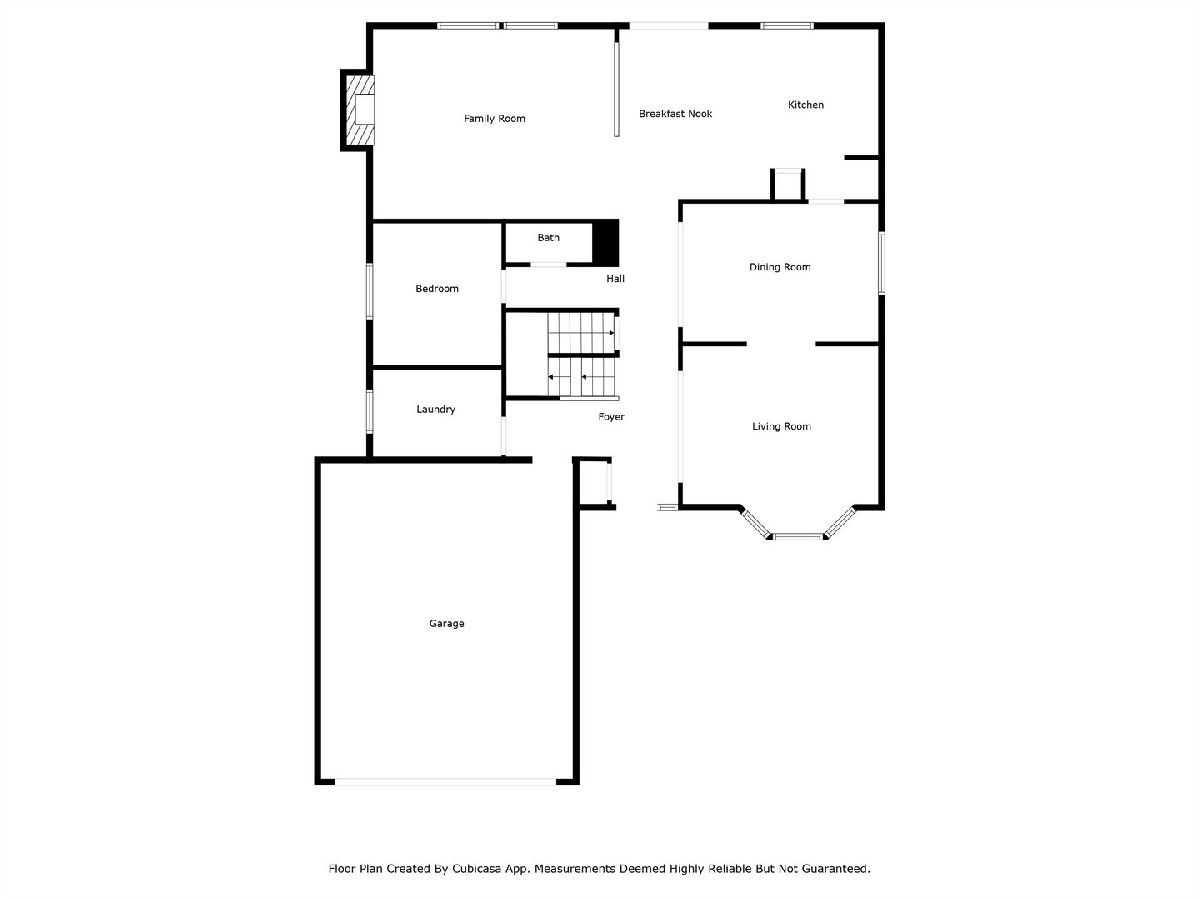
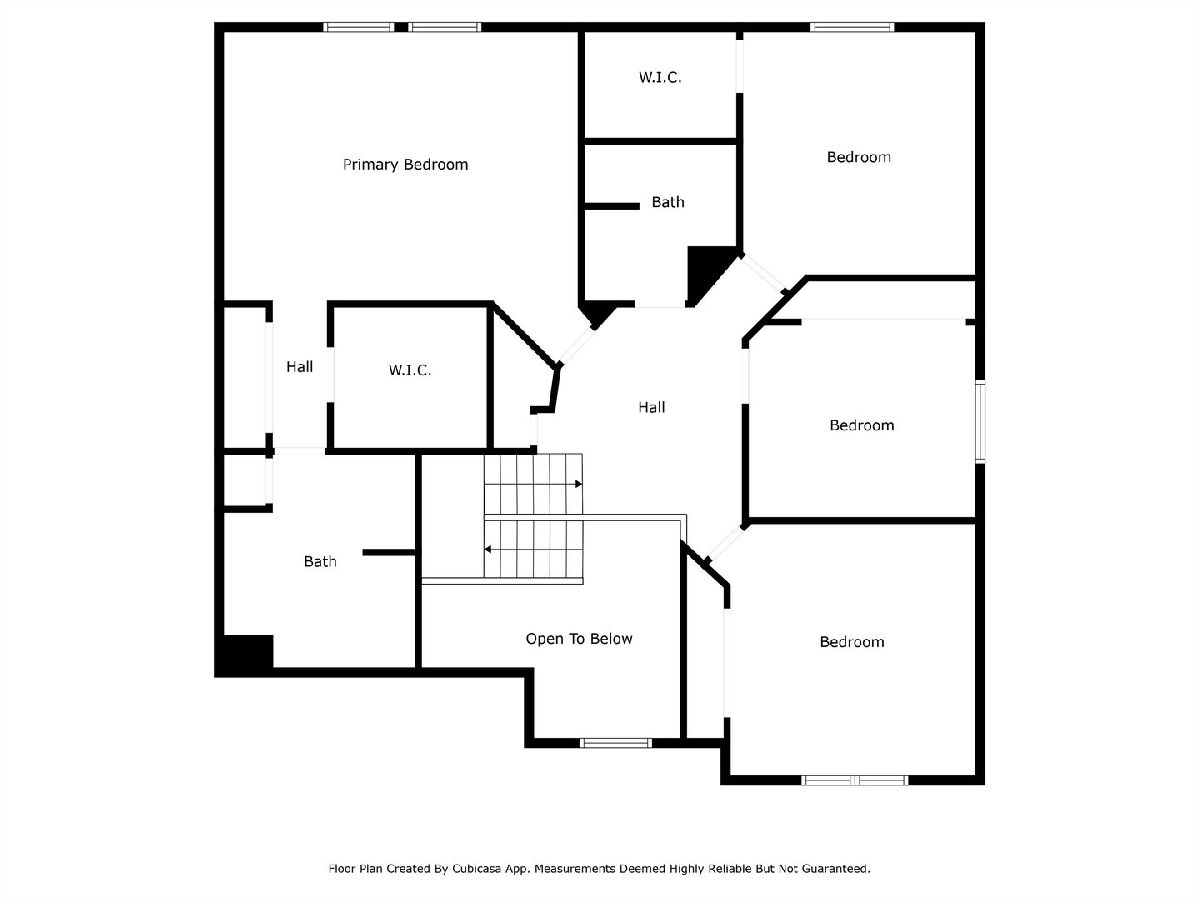
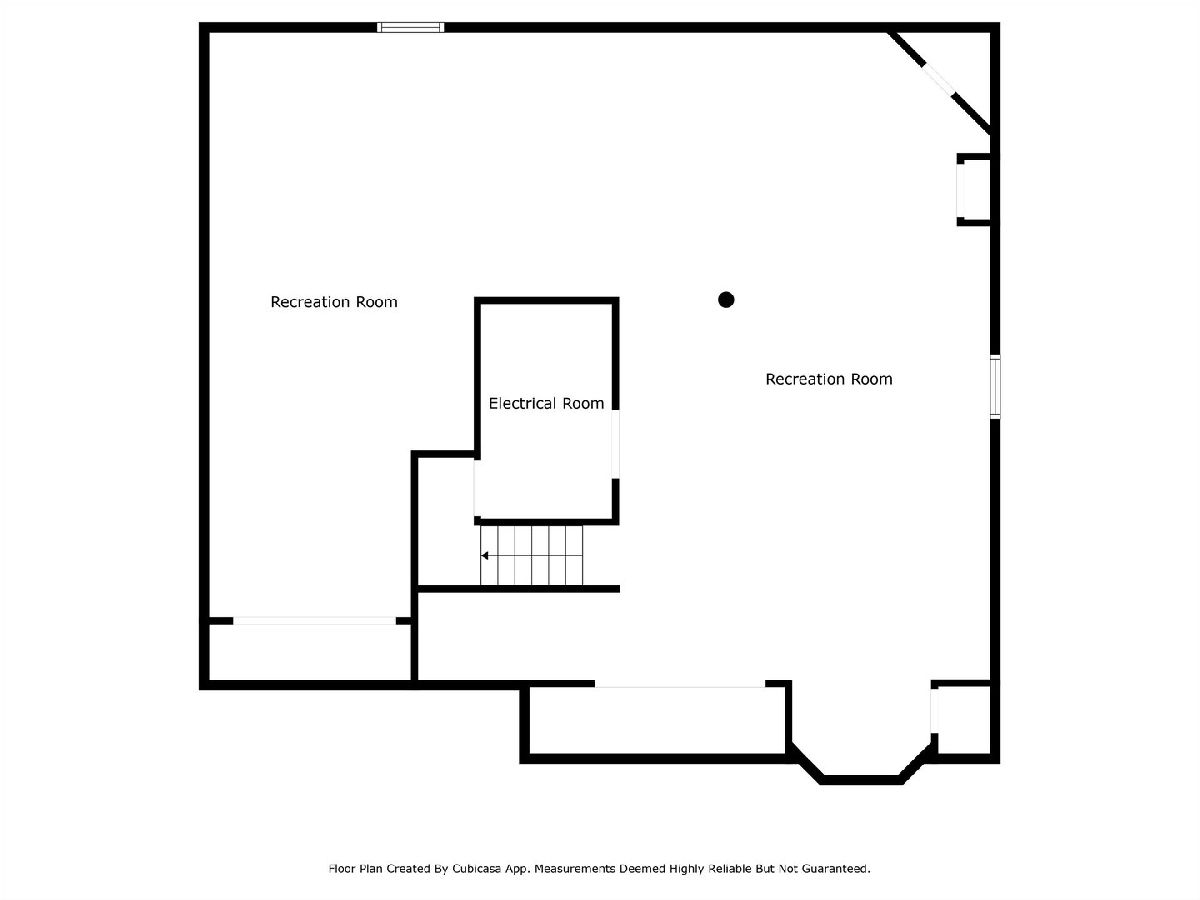
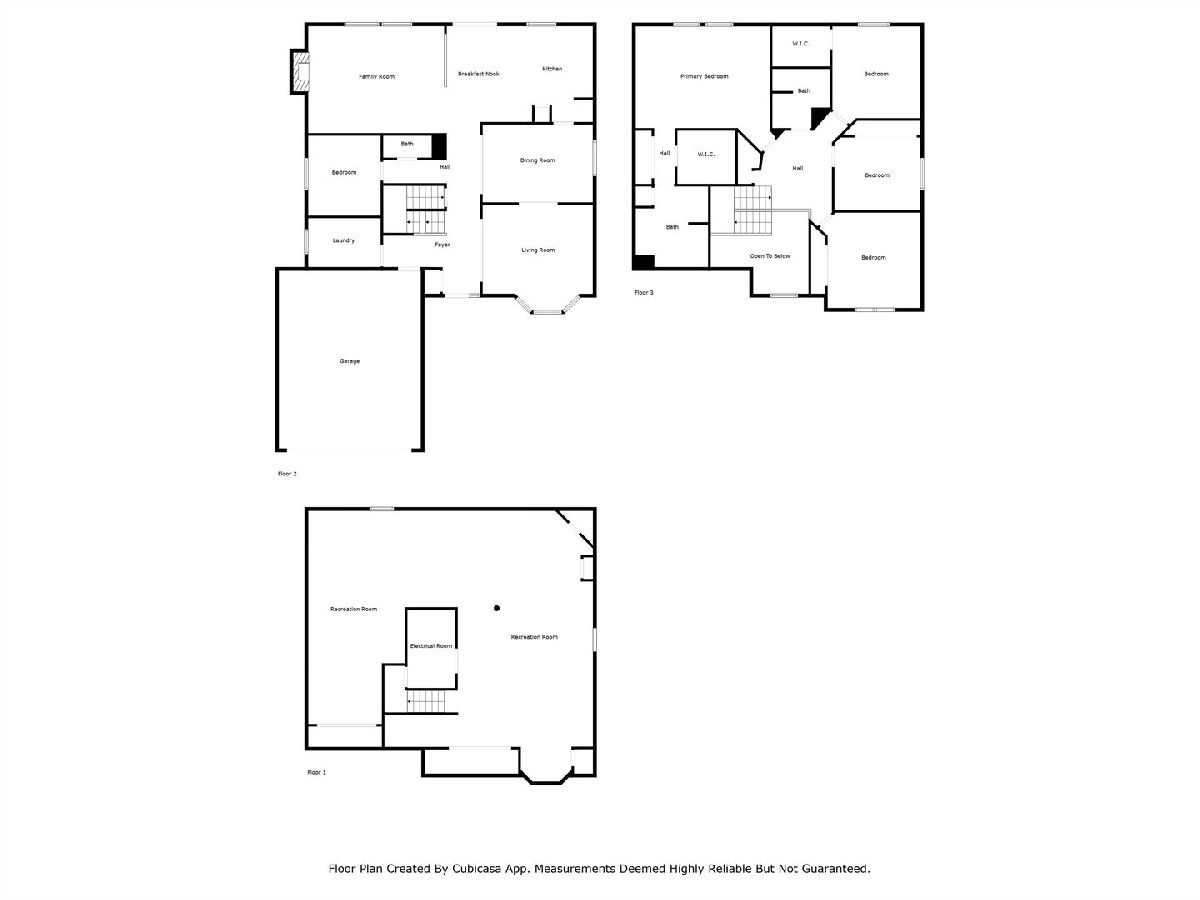
Room Specifics
Total Bedrooms: 4
Bedrooms Above Ground: 4
Bedrooms Below Ground: 0
Dimensions: —
Floor Type: —
Dimensions: —
Floor Type: —
Dimensions: —
Floor Type: —
Full Bathrooms: 3
Bathroom Amenities: Double Sink,Garden Tub
Bathroom in Basement: 0
Rooms: —
Basement Description: —
Other Specifics
| 2 | |
| — | |
| — | |
| — | |
| — | |
| 110X53X110X82 | |
| — | |
| — | |
| — | |
| — | |
| Not in DB | |
| — | |
| — | |
| — | |
| — |
Tax History
| Year | Property Taxes |
|---|---|
| 2013 | $7,158 |
| 2019 | $7,602 |
| 2025 | $10,111 |
Contact Agent
Nearby Similar Homes
Nearby Sold Comparables
Contact Agent
Listing Provided By
CARMARC Realty Group

