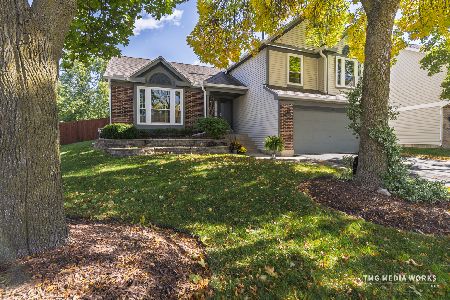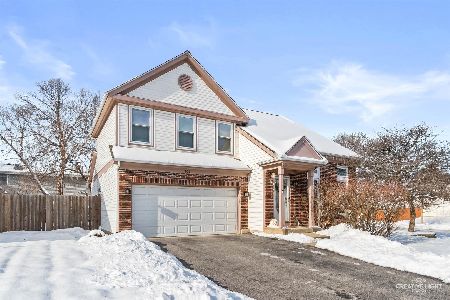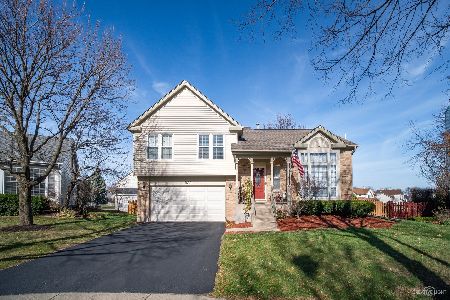3650 Arlington Court, Aurora, Illinois 60504
$342,000
|
Sold
|
|
| Status: | Closed |
| Sqft: | 2,450 |
| Cost/Sqft: | $139 |
| Beds: | 4 |
| Baths: | 3 |
| Year Built: | 1989 |
| Property Taxes: | $8,693 |
| Days On Market: | 2444 |
| Lot Size: | 0,18 |
Description
This Laurel Ridge brick front beauty has been updated top to bottom to absolute perfection! Gorgeous, eco-friendly, hand-scraped bamboo floors as well as white trim & doors greet you when you step inside the 2 story foyer. The spacious kitchen is a real dream with SS appliances, mocha cabinets & new granite counters, sink & faucet! Pretty family room & living room offer great built-in bookshelves & big, sunny windows. Separate formal dining room & first-floor laundry, too! Remodeled 1st floor powder room! The fabulous vaulted master suite has new skylight, flooring & neutral decor. NEW carpet throughout!!! Upstairs bathroom beautifully remodeled with walk-in shower & travertine tile. Great finished basement with office, rec room, etc. Private backyard deck & patio, fenced backyard overlooking a gorgeous park and open green space! Outside, everything's been taken care of: new exterior paint, new roof, new shutters, new cedar trim, new lighting- too much to list! See this one TODAY!!
Property Specifics
| Single Family | |
| — | |
| Georgian | |
| 1989 | |
| Partial | |
| WATERFORD | |
| No | |
| 0.18 |
| Du Page | |
| Laurel Ridge | |
| 125 / Annual | |
| Other | |
| Public | |
| Public Sewer | |
| 10379793 | |
| 0729214006 |
Nearby Schools
| NAME: | DISTRICT: | DISTANCE: | |
|---|---|---|---|
|
Grade School
Mccarty Elementary School |
204 | — | |
|
Middle School
Fischer Middle School |
204 | Not in DB | |
|
High School
Waubonsie Valley High School |
204 | Not in DB | |
Property History
| DATE: | EVENT: | PRICE: | SOURCE: |
|---|---|---|---|
| 26 Jul, 2019 | Sold | $342,000 | MRED MLS |
| 17 May, 2019 | Under contract | $340,000 | MRED MLS |
| 15 May, 2019 | Listed for sale | $340,000 | MRED MLS |
Room Specifics
Total Bedrooms: 4
Bedrooms Above Ground: 4
Bedrooms Below Ground: 0
Dimensions: —
Floor Type: Carpet
Dimensions: —
Floor Type: Carpet
Dimensions: —
Floor Type: Carpet
Full Bathrooms: 3
Bathroom Amenities: Separate Shower
Bathroom in Basement: 0
Rooms: Office,Recreation Room,Exercise Room
Basement Description: Finished
Other Specifics
| 2 | |
| — | |
| Asphalt | |
| Deck, Patio, Storms/Screens | |
| Cul-De-Sac,Fenced Yard,Landscaped,Park Adjacent | |
| 42 X 115 X 114 X 107 | |
| — | |
| Full | |
| Hardwood Floors, First Floor Laundry | |
| Range, Microwave, Dishwasher, Refrigerator, Disposal, Stainless Steel Appliance(s) | |
| Not in DB | |
| Sidewalks, Street Lights, Street Paved | |
| — | |
| — | |
| Gas Log, Gas Starter |
Tax History
| Year | Property Taxes |
|---|---|
| 2019 | $8,693 |
Contact Agent
Nearby Similar Homes
Nearby Sold Comparables
Contact Agent
Listing Provided By
Keller Williams Infinity









