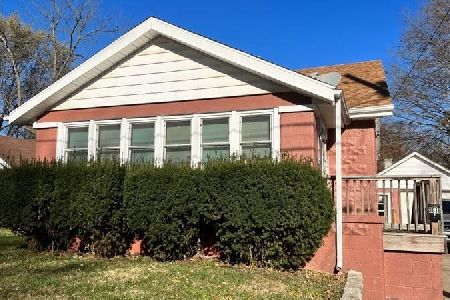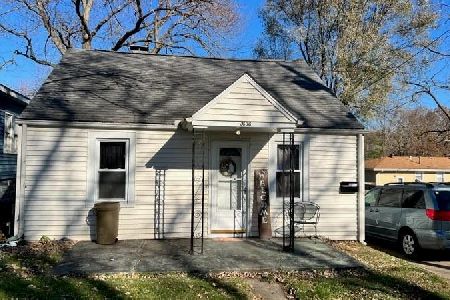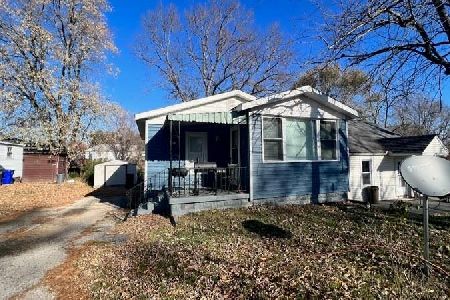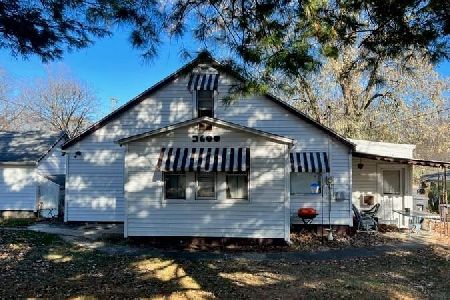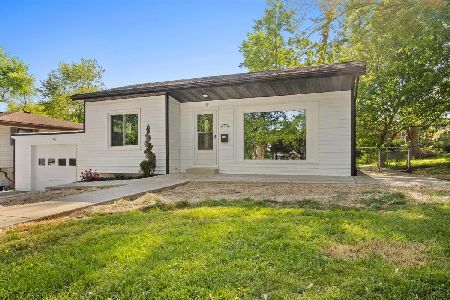3651 Minnie Street, Decatur, Illinois 62521
$112,000
|
Sold
|
|
| Status: | Closed |
| Sqft: | 729 |
| Cost/Sqft: | $171 |
| Beds: | 1 |
| Baths: | 1 |
| Year Built: | 2014 |
| Property Taxes: | $2,198 |
| Days On Market: | 1411 |
| Lot Size: | 0,00 |
Description
This carriage house is a hidden gem!! The adorable 2nd story living area has great views of the lake!! It is a very nice, comfortable and manageable property. The 3 year old space features beautiful acacia hand-scraped wood floors. You walk up to a nicely sized living & dining combo room that share views of the lake. The galley kitchen has the full appliance package and plenty of storage. The laundry room is just off the kitchen, complete with a washer/dryer. A nice sized bedroom (with a balcony for sipping your morning coffee) & full bathroom complete the layout. Brand new high-end Kichler lighting has been added to the DR, LR & bedroom with a vintage industrial feel. A nest was also just installed. There are 2 lots; one with the carriage house and the 2nd property has a great storage garage. This property is a hobbyist's dream; with its 2+ car heated garage . . . . plenty of workspace, storage and a long workbench. It has an extra workspace on one side and a storage room under the staircase. The back yard offers plenty of space for a firepit and a patio to soak up views of the lake. The dead end street compliments the 'quiet living' this place offers with no through traffic! You really need to take a look at this charmer. It is move in ready. Schedule your viewing today!! Would also make a great rental investment.
Property Specifics
| Single Family | |
| — | |
| Other | |
| 2014 | |
| None | |
| — | |
| Yes | |
| — |
| Macon | |
| — | |
| — / Not Applicable | |
| None | |
| Public | |
| Public Sewer | |
| 11299019 | |
| 041318277014 |
Property History
| DATE: | EVENT: | PRICE: | SOURCE: |
|---|---|---|---|
| 3 Mar, 2022 | Sold | $112,000 | MRED MLS |
| 18 Jan, 2022 | Under contract | $124,900 | MRED MLS |
| 5 Jan, 2022 | Listed for sale | $124,900 | MRED MLS |
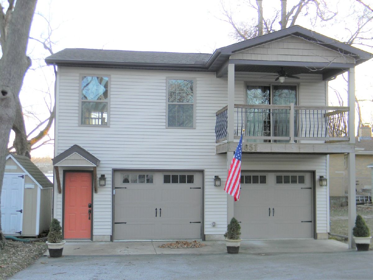
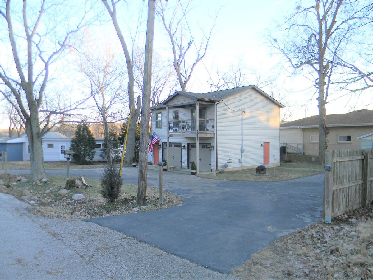
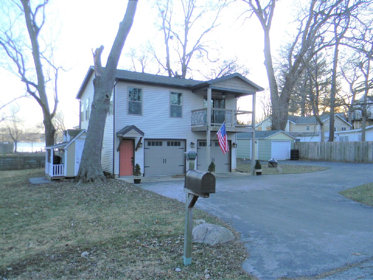
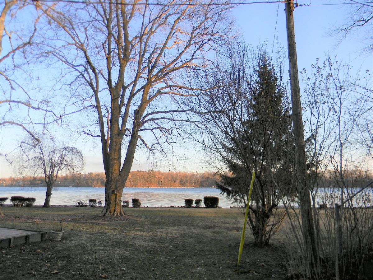
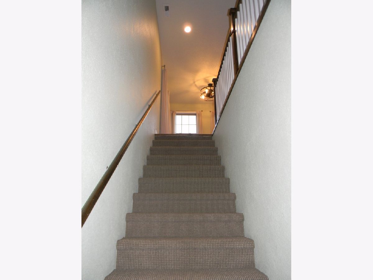
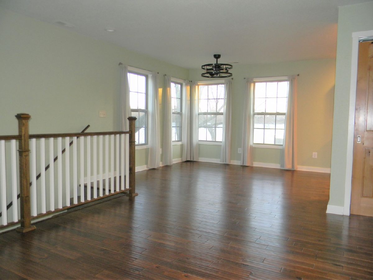
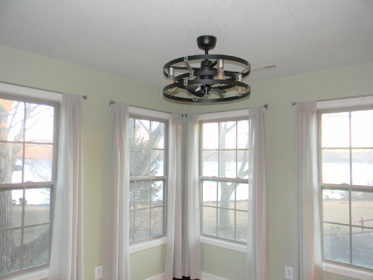
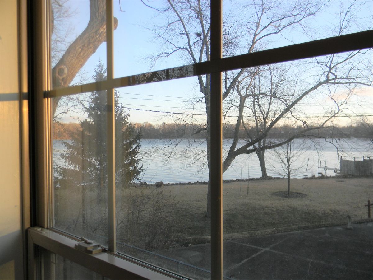
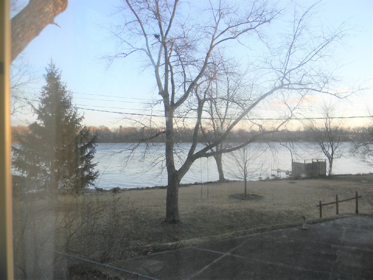
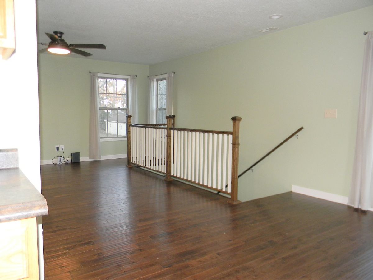
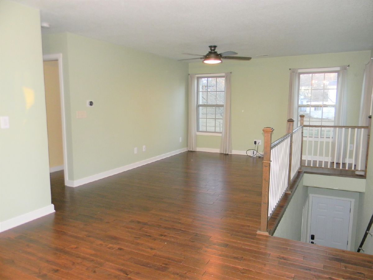
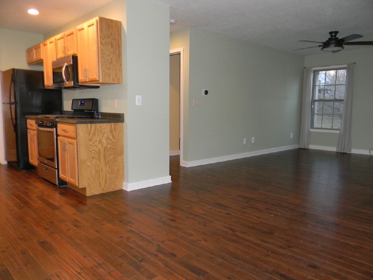
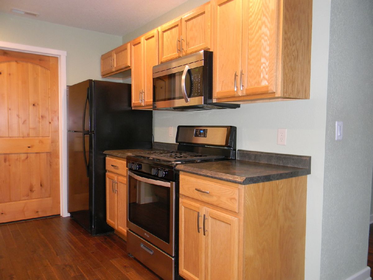
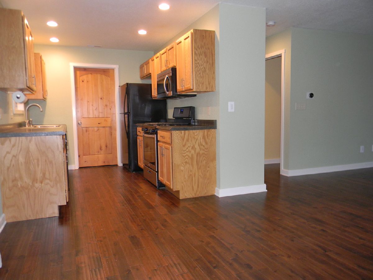
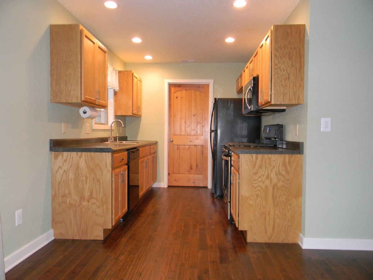
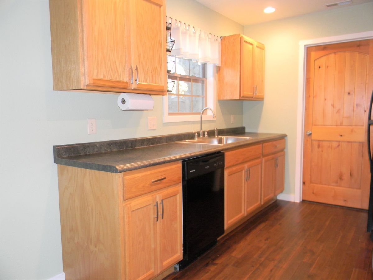
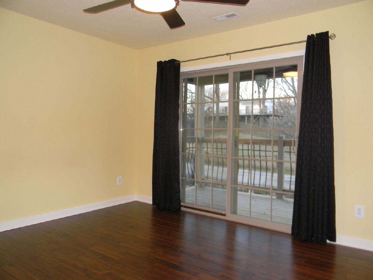
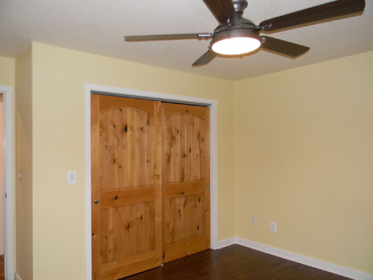
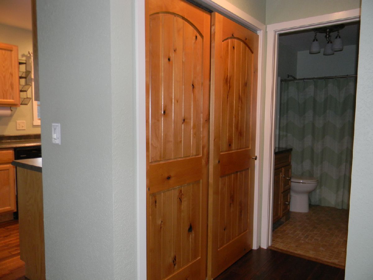
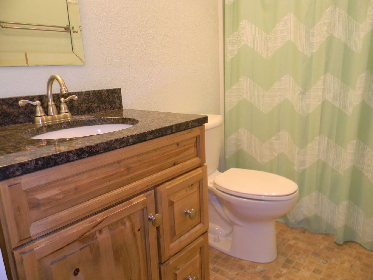
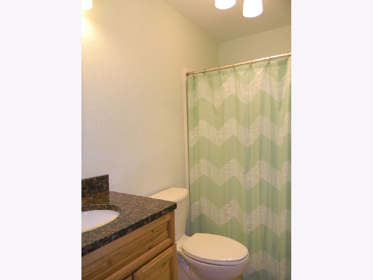
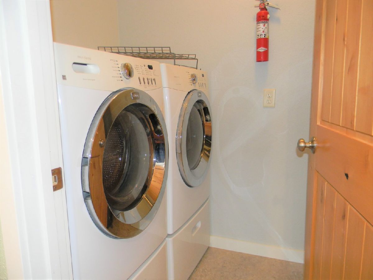
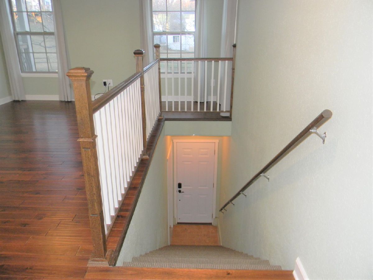
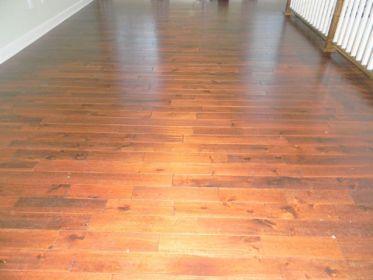
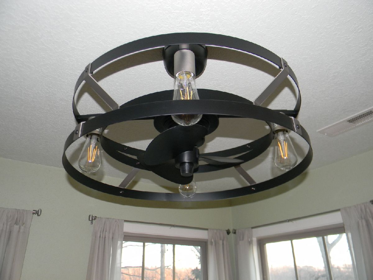
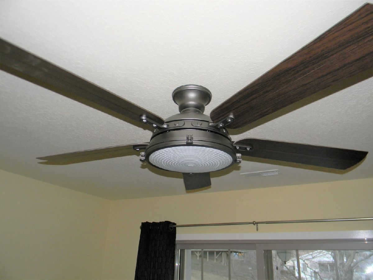
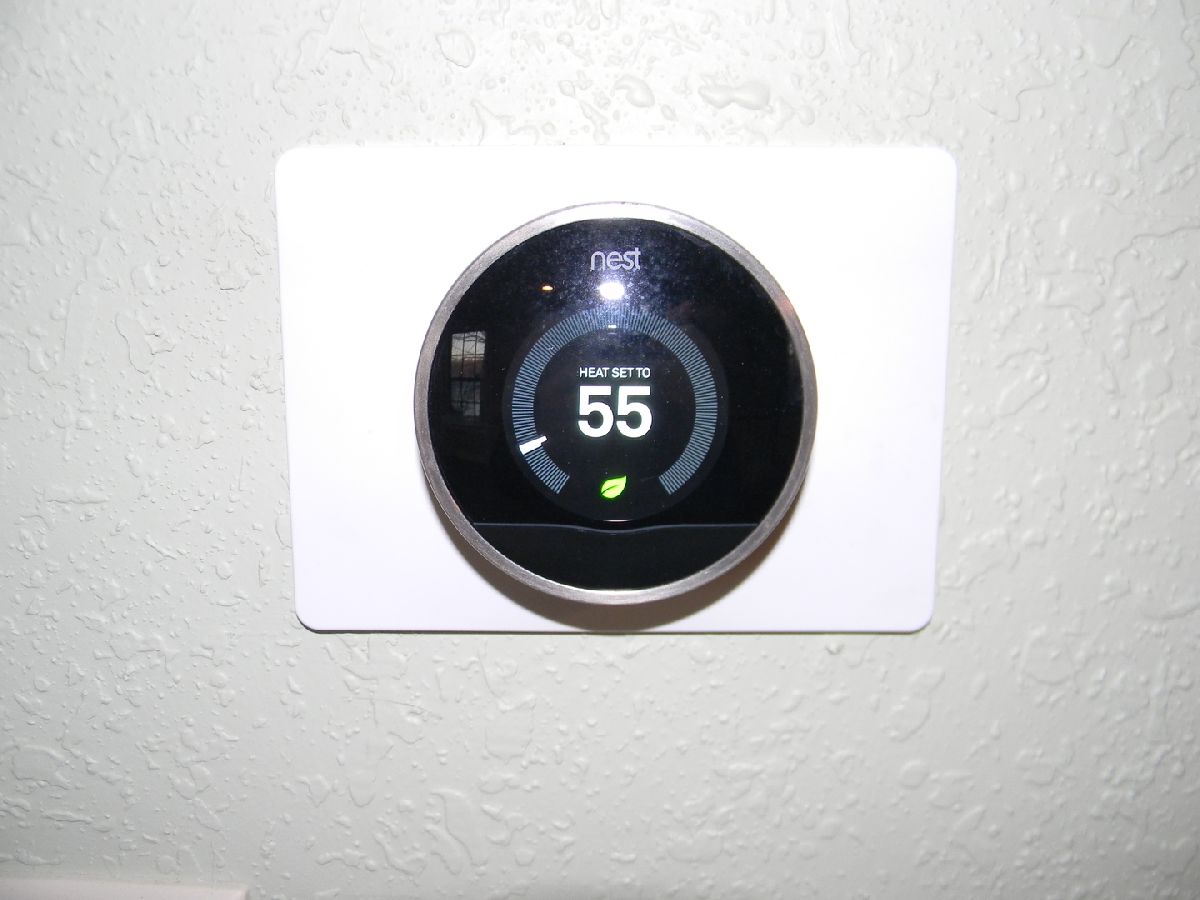
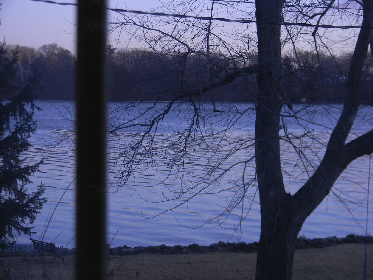
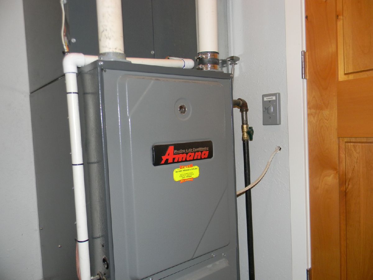
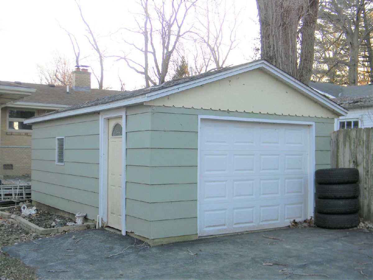
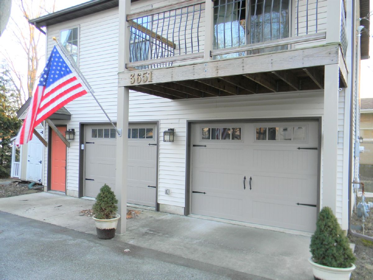
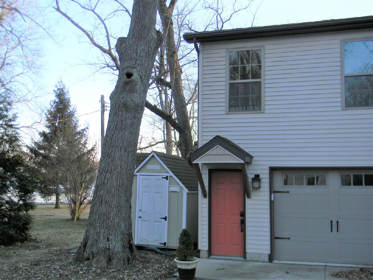
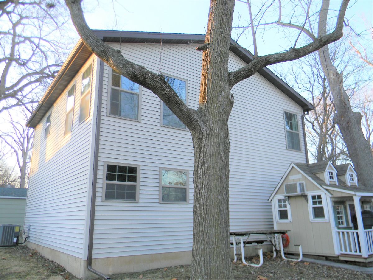
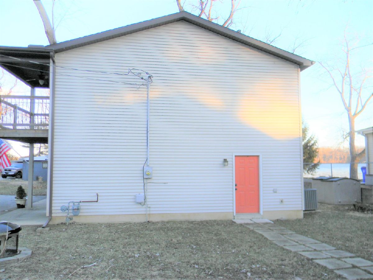
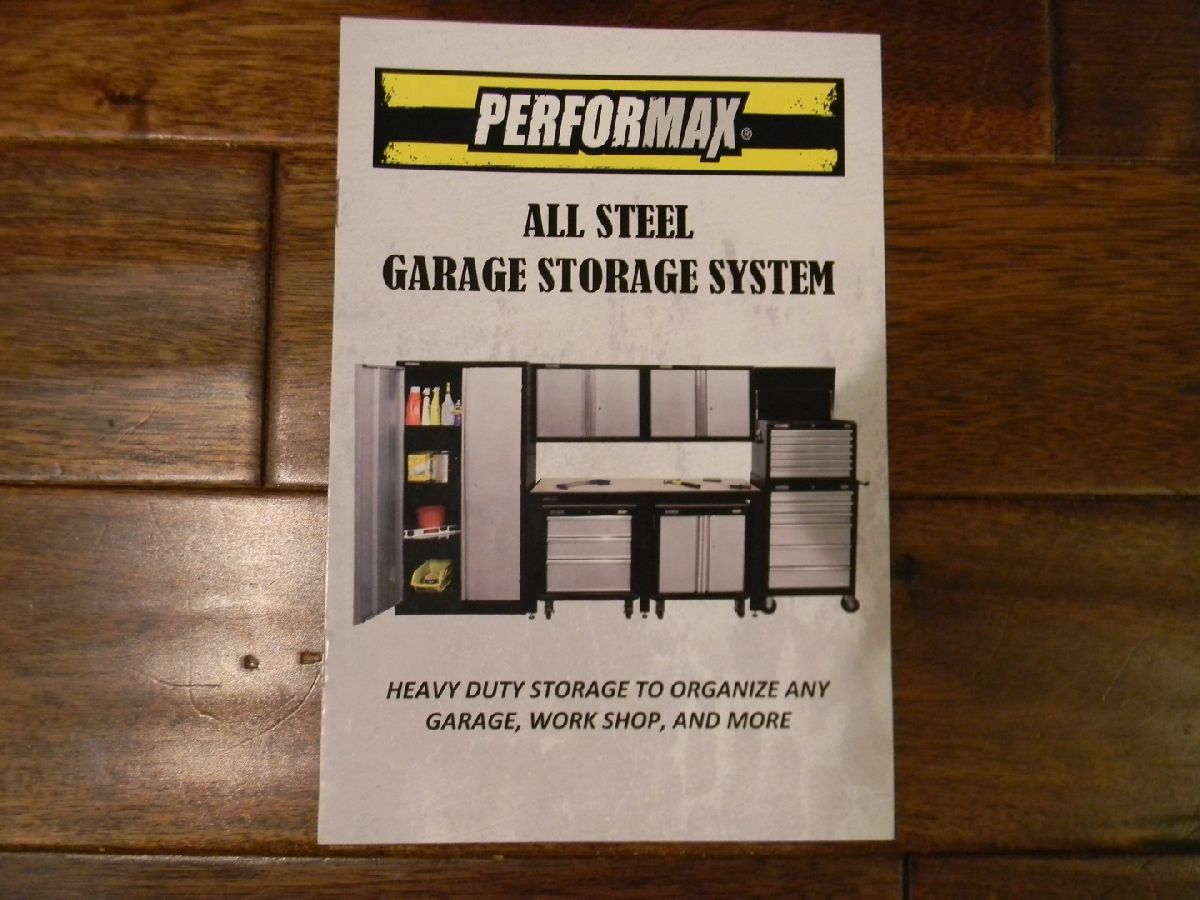
Room Specifics
Total Bedrooms: 1
Bedrooms Above Ground: 1
Bedrooms Below Ground: 0
Dimensions: —
Floor Type: —
Dimensions: —
Floor Type: —
Full Bathrooms: 1
Bathroom Amenities: —
Bathroom in Basement: 0
Rooms: No additional rooms
Basement Description: None
Other Specifics
| 3 | |
| Concrete Perimeter | |
| Asphalt | |
| Balcony, Workshop | |
| Water View | |
| 80 X 80 | |
| — | |
| None | |
| — | |
| Range, Microwave, Dishwasher, Refrigerator, Washer, Dryer | |
| Not in DB | |
| — | |
| — | |
| — | |
| — |
Tax History
| Year | Property Taxes |
|---|---|
| 2022 | $2,198 |
Contact Agent
Nearby Similar Homes
Nearby Sold Comparables
Contact Agent
Listing Provided By
KELLER WILLIAMS-TREC-MONT


