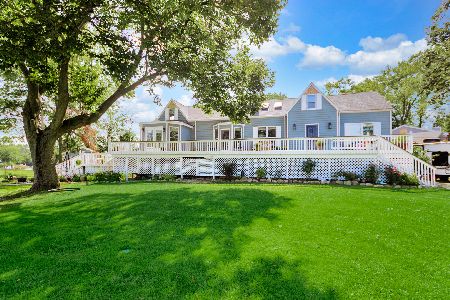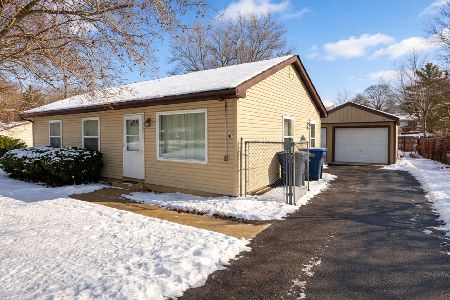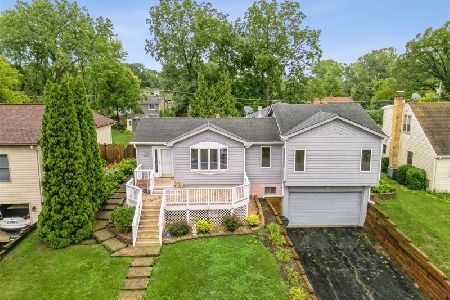36534 Route 59, Ingleside, Illinois 60041
$160,000
|
Sold
|
|
| Status: | Closed |
| Sqft: | 2,256 |
| Cost/Sqft: | $71 |
| Beds: | 4 |
| Baths: | 2 |
| Year Built: | 1997 |
| Property Taxes: | $5,057 |
| Days On Market: | 3519 |
| Lot Size: | 0,26 |
Description
Bring your boat! Enjoy lake rights with a boat launch to Stanton Bay, which leads into Fox Lake & Chain O'Lakes. This spacious home is approx 2256 square feet with a bright and open floor plan. New oversized 2.5 car garage is 32 feet deep & big enough for your boat. The large living room opens into dining room. You'll appreciate that there's plenty of oak cabinets and counter space in the kitchen. 3 bedrooms & 1st full bath located on the main level. MBR has shared access to bath. The finished English basement features a huge family room, plus 4th bedroom with sitting area - could be used for a home office, & 2nd full bath. Wood six panel doors & trim. Whole house water filter. Big side deck is 20 X 10. Backyard 8 X 8 shed for extra storage. Swing set stays with home. New driveway with plenty of room for parking. Other private schools include St Bede's and Carmel. Close to shopping & restaurants. Near parks, schools, recreation. 2 Metra train stations nearby for easy access to Chicago
Property Specifics
| Single Family | |
| — | |
| Bi-Level | |
| 1997 | |
| English | |
| — | |
| No | |
| 0.26 |
| Lake | |
| Old Hickory Estates | |
| 0 / Not Applicable | |
| None | |
| Private Well | |
| Public Sewer | |
| 09254940 | |
| 05121150170000 |
Nearby Schools
| NAME: | DISTRICT: | DISTANCE: | |
|---|---|---|---|
|
Grade School
Gavin Central School |
37 | — | |
|
Middle School
Gavin South Junior High School |
37 | Not in DB | |
|
High School
Grant Community High School |
124 | Not in DB | |
Property History
| DATE: | EVENT: | PRICE: | SOURCE: |
|---|---|---|---|
| 22 Sep, 2016 | Sold | $160,000 | MRED MLS |
| 18 Jul, 2016 | Under contract | $159,900 | MRED MLS |
| — | Last price change | $174,500 | MRED MLS |
| 11 Jun, 2016 | Listed for sale | $189,900 | MRED MLS |
Room Specifics
Total Bedrooms: 4
Bedrooms Above Ground: 4
Bedrooms Below Ground: 0
Dimensions: —
Floor Type: Carpet
Dimensions: —
Floor Type: Carpet
Dimensions: —
Floor Type: Vinyl
Full Bathrooms: 2
Bathroom Amenities: —
Bathroom in Basement: 1
Rooms: Sitting Room
Basement Description: Finished
Other Specifics
| 2 | |
| Concrete Perimeter | |
| Asphalt | |
| Deck | |
| Water Rights | |
| 74 X 150 X 71 X 150 | |
| — | |
| — | |
| Wood Laminate Floors | |
| Range, Microwave, Dishwasher, Refrigerator, Washer, Dryer, Trash Compactor | |
| Not in DB | |
| Water Rights | |
| — | |
| — | |
| — |
Tax History
| Year | Property Taxes |
|---|---|
| 2016 | $5,057 |
Contact Agent
Nearby Similar Homes
Nearby Sold Comparables
Contact Agent
Listing Provided By
Better Homes and Gardens Real Estate Star Homes








