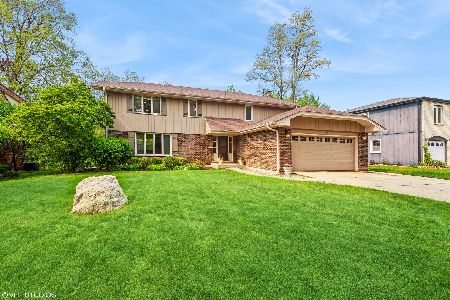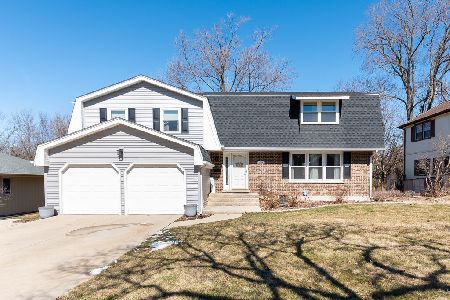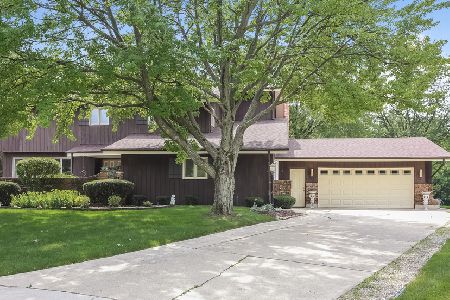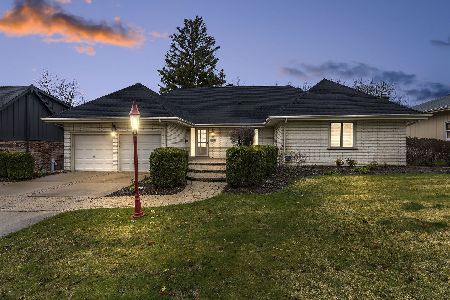3654 Highland Avenue, Downers Grove, Illinois 60515
$1,150,000
|
Sold
|
|
| Status: | Closed |
| Sqft: | 6,020 |
| Cost/Sqft: | $224 |
| Beds: | 6 |
| Baths: | 7 |
| Year Built: | 1996 |
| Property Taxes: | $31,956 |
| Days On Market: | 2271 |
| Lot Size: | 2,51 |
Description
Relaxed elegance in this custom estate which was built for family living or entertaining. Exquisite grounds of 2 & 1/2 acres surround this home. Breathtaking gardens everywhere, feels like your own arboretum. Well laid out floor plan. Open spaces and volume ceilings. Greeted by double doors into grand 2 story foyer. Unique architecture of skylights fill the entry and luxurious living room with natural light. Lovely see through stone fireplace. Fabulous 2 story office with tons of shelving. Prominent dining room with substantial butler's pantry perfect for entertaining. A chef's dream kitchen. Custom cabinets, island with raised breakfast bar, top of the line appliances, practical desk planning area. Cozy family room with cool beams. Stunning views from the perfect sunroom. First floor beautiful master suite has fireplace, huge closet, dressing area and spa bath. All bedrooms have bath. Huge walk out basement. Close to vibrant downtown Downers, expressways, schools. Absolutely lovely!
Property Specifics
| Single Family | |
| — | |
| Traditional | |
| 1996 | |
| Full,Walkout | |
| — | |
| No | |
| 2.51 |
| Du Page | |
| — | |
| 0 / Not Applicable | |
| None | |
| Lake Michigan | |
| Public Sewer | |
| 10561112 | |
| 0632302032 |
Nearby Schools
| NAME: | DISTRICT: | DISTANCE: | |
|---|---|---|---|
|
Grade School
Belle Aire Elementary School |
58 | — | |
|
Middle School
Herrick Middle School |
58 | Not in DB | |
|
High School
North High School |
99 | Not in DB | |
Property History
| DATE: | EVENT: | PRICE: | SOURCE: |
|---|---|---|---|
| 13 Feb, 2020 | Sold | $1,150,000 | MRED MLS |
| 15 Jan, 2020 | Under contract | $1,350,000 | MRED MLS |
| 29 Oct, 2019 | Listed for sale | $1,350,000 | MRED MLS |
Room Specifics
Total Bedrooms: 6
Bedrooms Above Ground: 6
Bedrooms Below Ground: 0
Dimensions: —
Floor Type: Carpet
Dimensions: —
Floor Type: Carpet
Dimensions: —
Floor Type: Carpet
Dimensions: —
Floor Type: —
Dimensions: —
Floor Type: —
Full Bathrooms: 7
Bathroom Amenities: Whirlpool,Separate Shower,Steam Shower,Double Sink
Bathroom in Basement: 1
Rooms: Bedroom 5,Bedroom 6,Eating Area,Office,Bonus Room,Recreation Room,Exercise Room,Heated Sun Room,Foyer,Mud Room
Basement Description: Partially Finished,Exterior Access
Other Specifics
| 4 | |
| Concrete Perimeter | |
| Concrete,Circular | |
| Balcony, Deck, Patio, Brick Paver Patio | |
| Landscaped,Stream(s) | |
| 30X1147X234X484X499 | |
| — | |
| Full | |
| Vaulted/Cathedral Ceilings, Skylight(s), Hardwood Floors, First Floor Bedroom, First Floor Laundry, First Floor Full Bath | |
| Microwave, Dishwasher, High End Refrigerator, Bar Fridge, Washer, Dryer, Cooktop, Built-In Oven, Range Hood | |
| Not in DB | |
| Sidewalks, Street Lights, Street Paved | |
| — | |
| — | |
| Gas Log |
Tax History
| Year | Property Taxes |
|---|---|
| 2020 | $31,956 |
Contact Agent
Nearby Similar Homes
Nearby Sold Comparables
Contact Agent
Listing Provided By
Baird & Warner Real Estate











