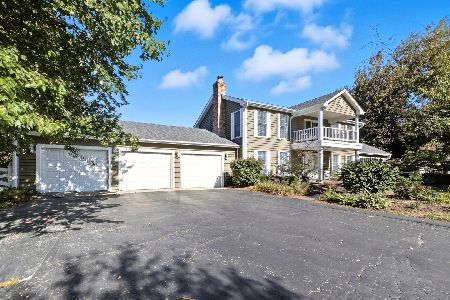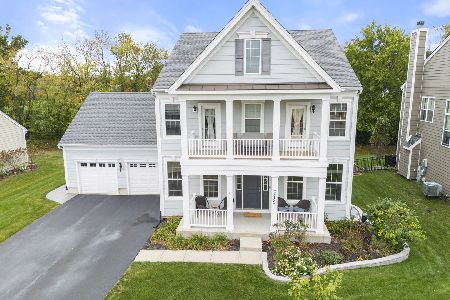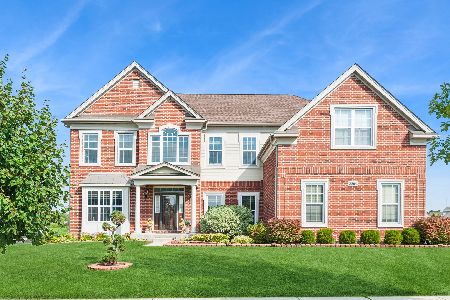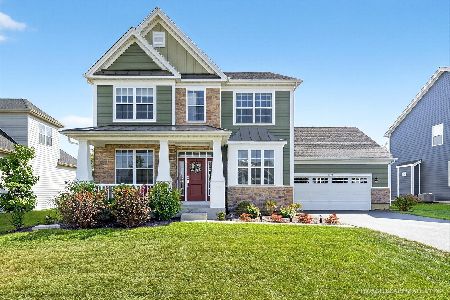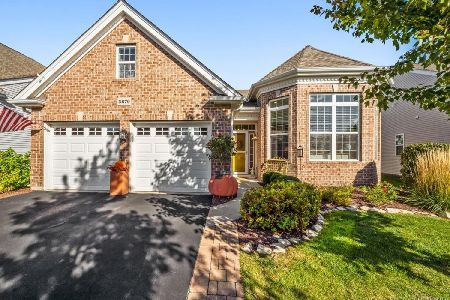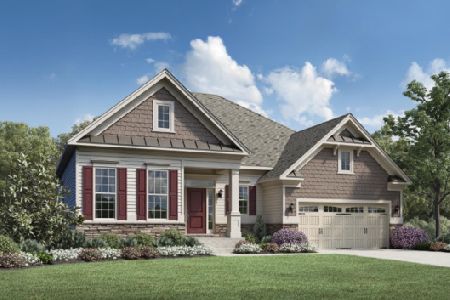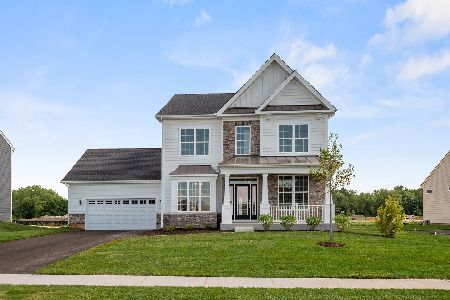3654 Open Parkway, Elgin, Illinois 60124
$485,091
|
Sold
|
|
| Status: | Closed |
| Sqft: | 2,764 |
| Cost/Sqft: | $174 |
| Beds: | 3 |
| Baths: | 3 |
| Year Built: | 2010 |
| Property Taxes: | $0 |
| Days On Market: | 5512 |
| Lot Size: | 0,00 |
Description
LUXURY LIVING IN ELGIN! 18-HOLE CHAMPIONSHIP GOLF COURSE. The Princeton is a transitional design featuring a lavish 1st floor master suite, two-story foyer and family room, 3 bedrooms, 2-1/2 baths, as well as nine foot ceilings on the first and second floors. 7 FLOORPLANS TO BUILD AT BOWES CREEK COUNTRY CLUB. PRICE INCL INCENTIVE.
Property Specifics
| Single Family | |
| — | |
| — | |
| 2010 | |
| Full | |
| PRINCETON | |
| No | |
| — |
| Kane | |
| Bowes Creek Country Club | |
| 35 / Monthly | |
| Other | |
| Public | |
| Public Sewer | |
| 07649299 | |
| 0525300002 |
Property History
| DATE: | EVENT: | PRICE: | SOURCE: |
|---|---|---|---|
| 10 Sep, 2012 | Sold | $485,091 | MRED MLS |
| 5 Oct, 2010 | Under contract | $481,381 | MRED MLS |
| 3 Oct, 2010 | Listed for sale | $481,381 | MRED MLS |
Room Specifics
Total Bedrooms: 3
Bedrooms Above Ground: 3
Bedrooms Below Ground: 0
Dimensions: —
Floor Type: Carpet
Dimensions: —
Floor Type: Carpet
Full Bathrooms: 3
Bathroom Amenities: Separate Shower,Double Sink
Bathroom in Basement: 0
Rooms: Den,Great Room,Other Room
Basement Description: Unfinished
Other Specifics
| 3 | |
| Concrete Perimeter | |
| Asphalt | |
| — | |
| — | |
| 100X167X100 | |
| Unfinished | |
| Full | |
| First Floor Bedroom | |
| Double Oven, Microwave, Dishwasher | |
| Not in DB | |
| Sidewalks, Street Lights, Street Paved | |
| — | |
| — | |
| — |
Tax History
| Year | Property Taxes |
|---|
Contact Agent
Nearby Similar Homes
Nearby Sold Comparables
Contact Agent
Listing Provided By
Taylored Home Realty


