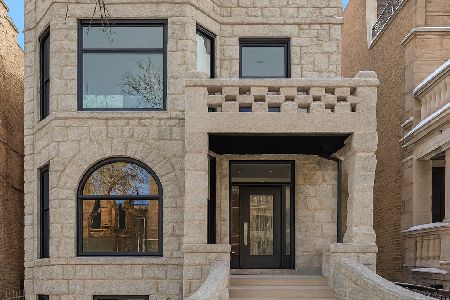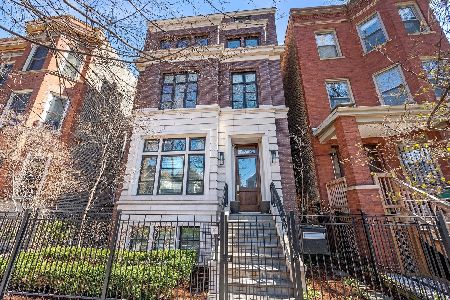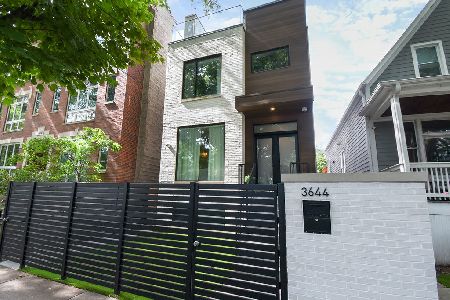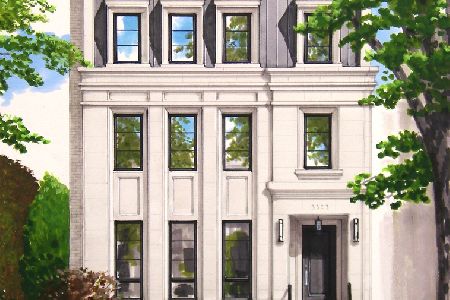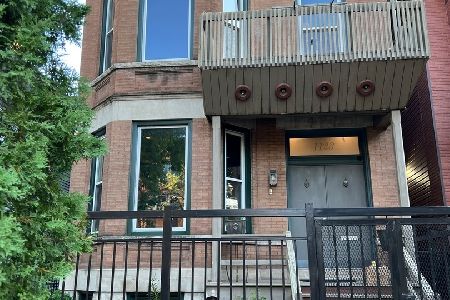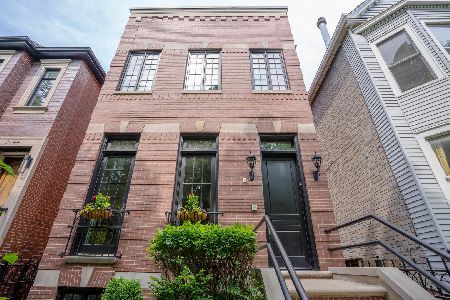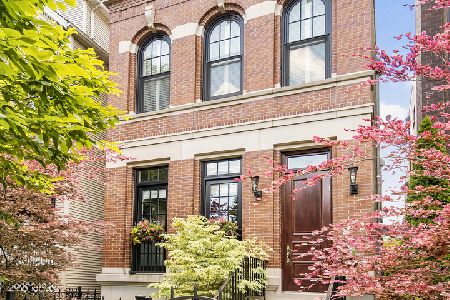3654 Wayne Avenue, Lake View, Chicago, Illinois 60613
$825,000
|
Sold
|
|
| Status: | Closed |
| Sqft: | 2,000 |
| Cost/Sqft: | $435 |
| Beds: | 2 |
| Baths: | 3 |
| Year Built: | 1885 |
| Property Taxes: | $15,834 |
| Days On Market: | 1975 |
| Lot Size: | 0,08 |
Description
Beautiful home on a prime oversized corner lot in Lakeview one block from the Southport Corridor. Features of this home include an inviting foyer, spacious living room with soaring cathedral ceilings and separate dining room which opens to a large deck that overlooks a gorgeous landscaped yard. The stunning cook's kitchen has custom cabinets, Wolf 6 burner range, farmhouse sink, granite countertops, subway tile back splash, breakfast bar and a walk-in pantry. The second floor has a master bedroom suite with a walk-in closet and a family room with built-ins and a gas fireplace that overlooks the living room. All bathrooms have been beautifully gut renovated. Organized closet systems throughout & fantastic storage. Enjoy your summer in the spectacular landscaped garden that feels like an oasis in the city. There's a 2.5 car garage and an apron that fits 2 additional cars. Located in Blaine school district. Unbeatable location - walk to transportation, grocery stores, restaurants, shopping, numerous parks, and Wrigley Field!
Property Specifics
| Single Family | |
| — | |
| Other | |
| 1885 | |
| None | |
| — | |
| No | |
| 0.08 |
| Cook | |
| — | |
| 0 / Not Applicable | |
| None | |
| Lake Michigan | |
| Public Sewer | |
| 10829702 | |
| 14201230430000 |
Nearby Schools
| NAME: | DISTRICT: | DISTANCE: | |
|---|---|---|---|
|
Grade School
Blaine Elementary School |
299 | — | |
|
High School
Lake View High School |
299 | Not in DB | |
Property History
| DATE: | EVENT: | PRICE: | SOURCE: |
|---|---|---|---|
| 17 Jun, 2016 | Sold | $855,000 | MRED MLS |
| 24 Apr, 2016 | Under contract | $850,000 | MRED MLS |
| 15 Apr, 2016 | Listed for sale | $850,000 | MRED MLS |
| 23 Oct, 2020 | Sold | $825,000 | MRED MLS |
| 16 Sep, 2020 | Under contract | $869,000 | MRED MLS |
| 25 Aug, 2020 | Listed for sale | $869,000 | MRED MLS |
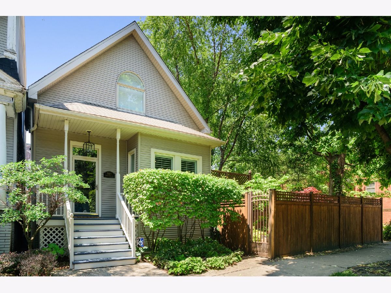
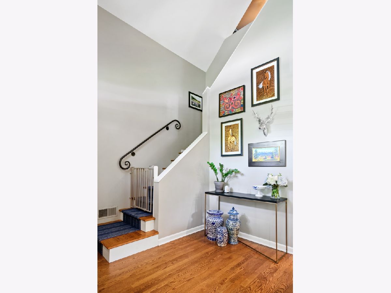
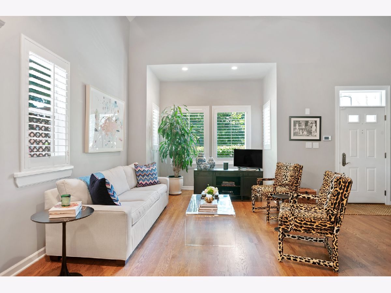
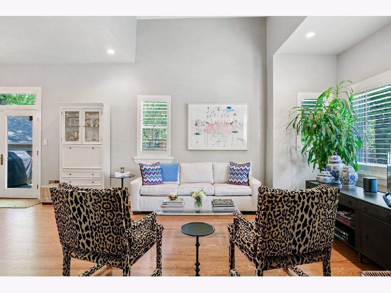
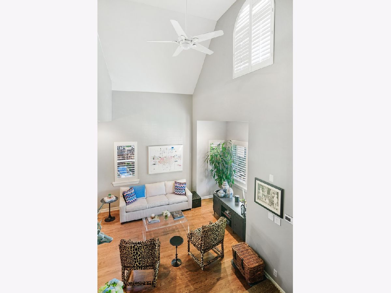
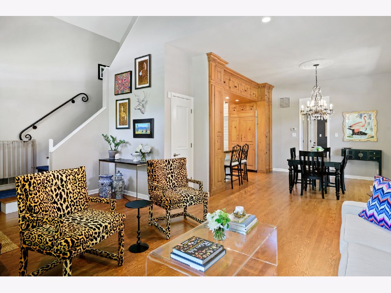
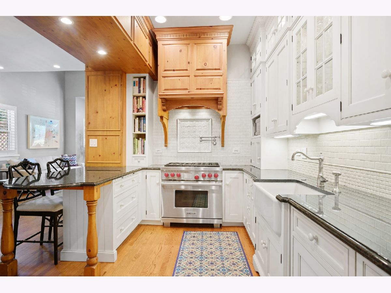
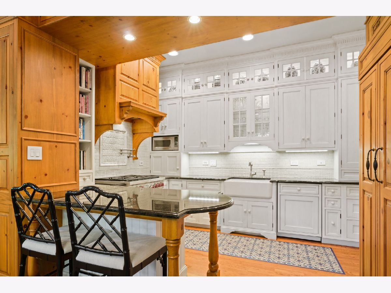
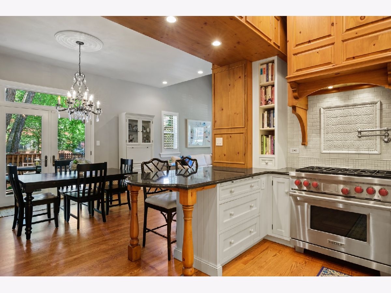
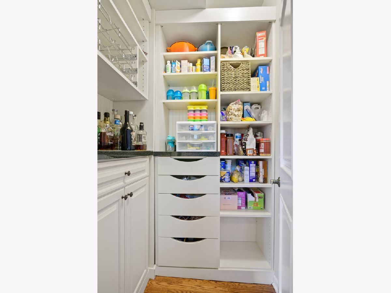
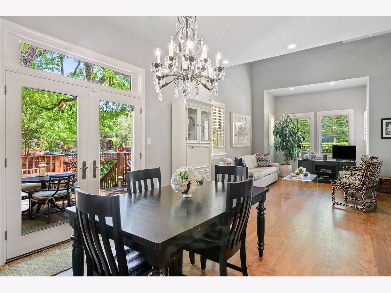
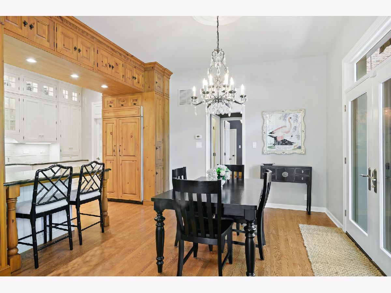
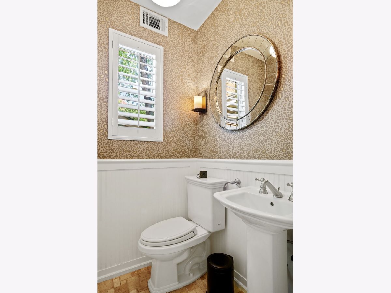
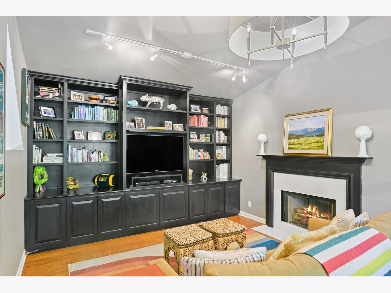
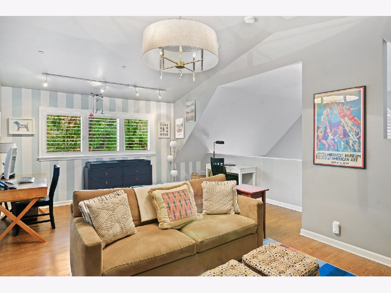
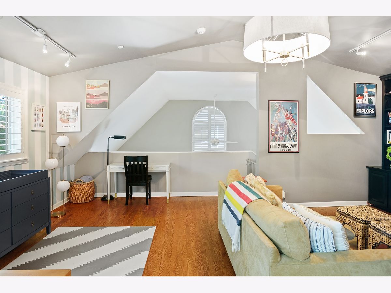
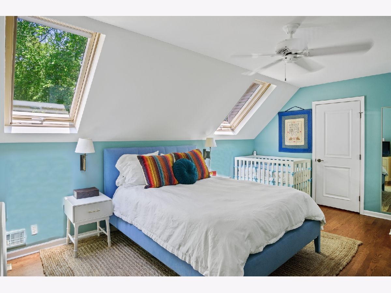
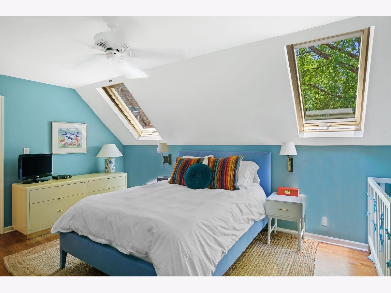
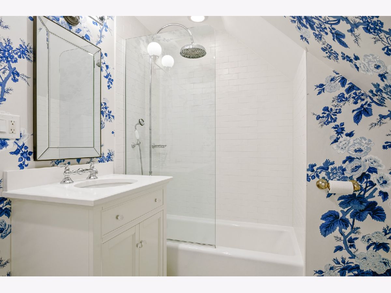
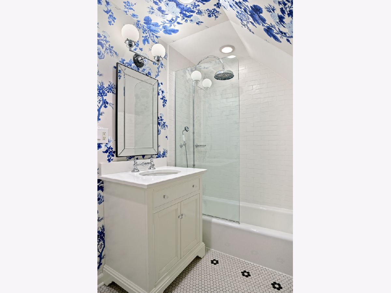
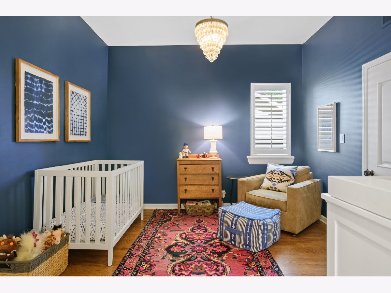
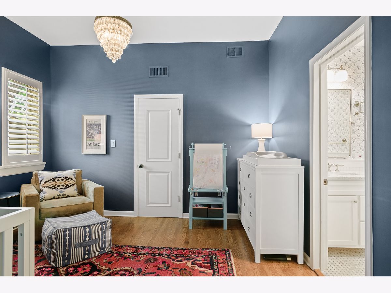
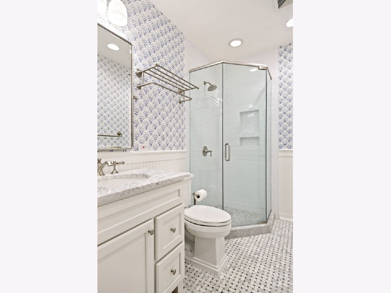
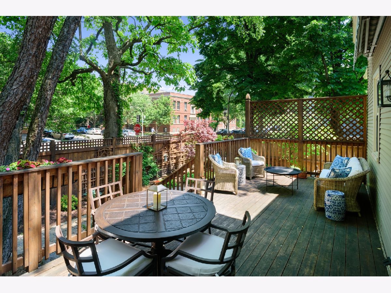
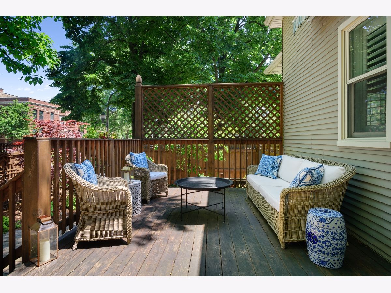
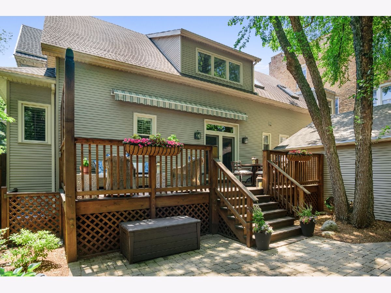
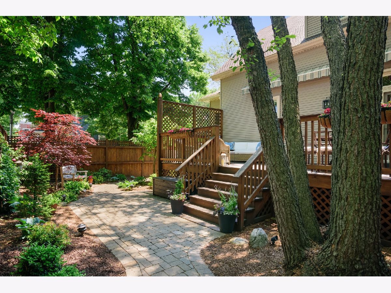
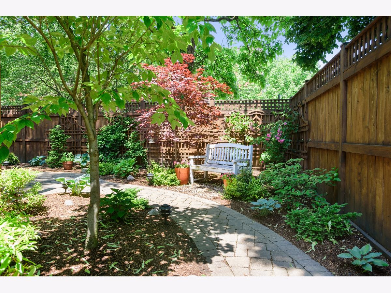
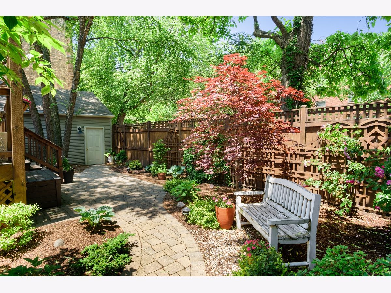
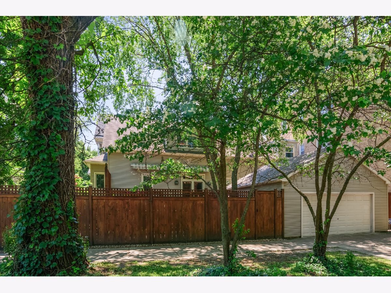
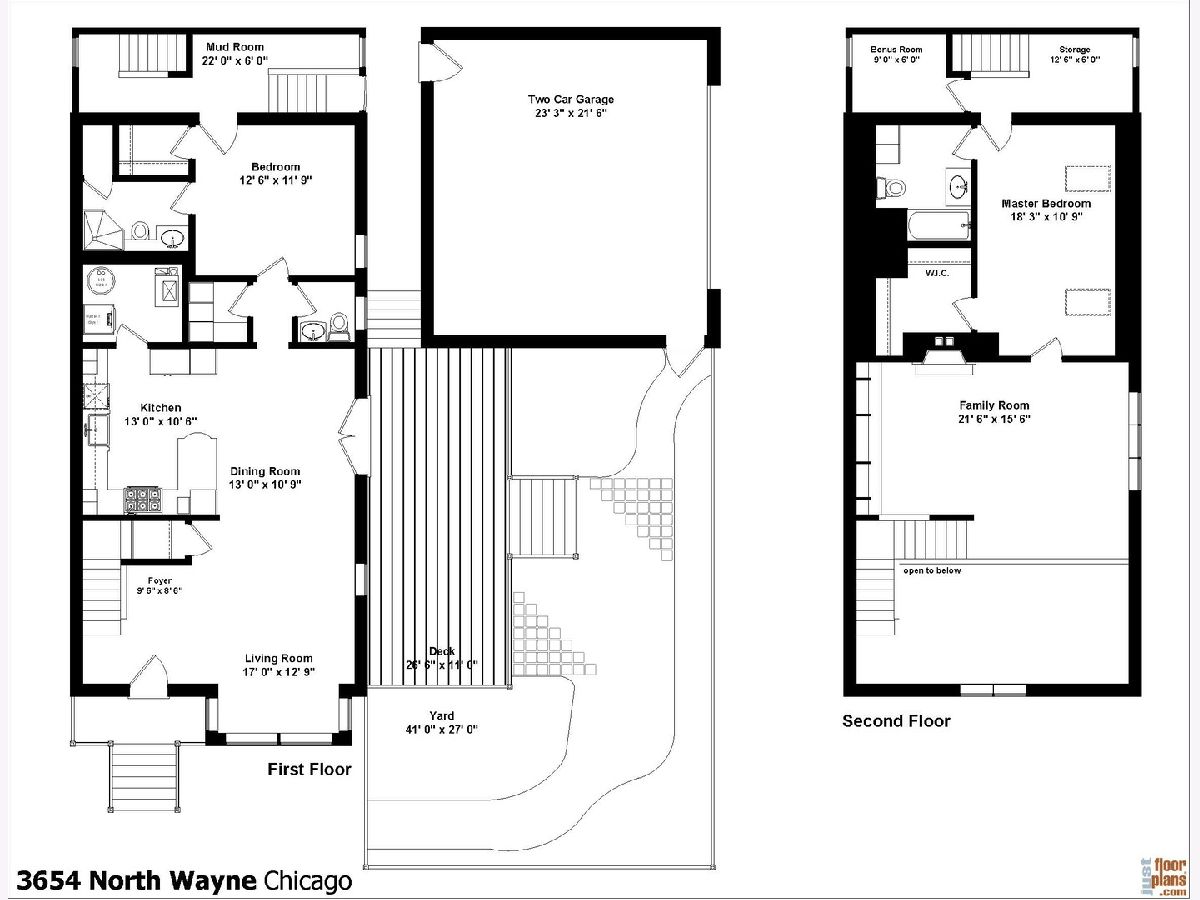
Room Specifics
Total Bedrooms: 2
Bedrooms Above Ground: 2
Bedrooms Below Ground: 0
Dimensions: —
Floor Type: Hardwood
Full Bathrooms: 3
Bathroom Amenities: —
Bathroom in Basement: 0
Rooms: Bonus Room,Deck,Foyer,Mud Room,Storage
Basement Description: Crawl
Other Specifics
| 2.5 | |
| — | |
| Concrete | |
| Deck, Patio, Storms/Screens | |
| Corner Lot | |
| 50 X 66.68 | |
| — | |
| Full | |
| Vaulted/Cathedral Ceilings, Skylight(s), Hardwood Floors, First Floor Bedroom, First Floor Laundry, First Floor Full Bath, Built-in Features, Walk-In Closet(s) | |
| Range, Microwave, Dishwasher, Refrigerator, Washer, Dryer, Disposal | |
| Not in DB | |
| — | |
| — | |
| — | |
| Attached Fireplace Doors/Screen, Gas Log, Gas Starter |
Tax History
| Year | Property Taxes |
|---|---|
| 2016 | $12,589 |
| 2020 | $15,834 |
Contact Agent
Nearby Similar Homes
Nearby Sold Comparables
Contact Agent
Listing Provided By
Compass

