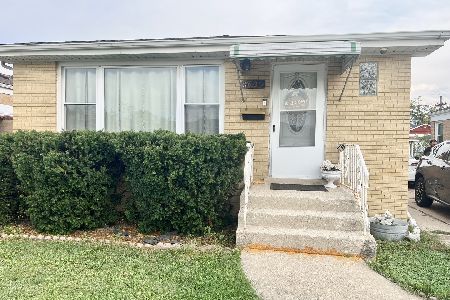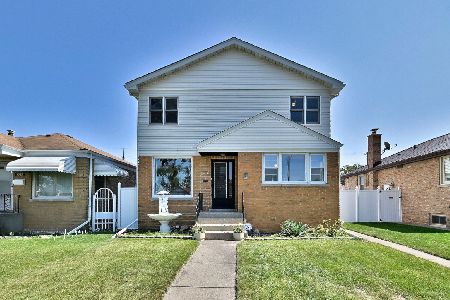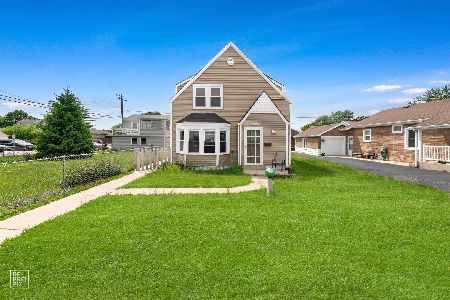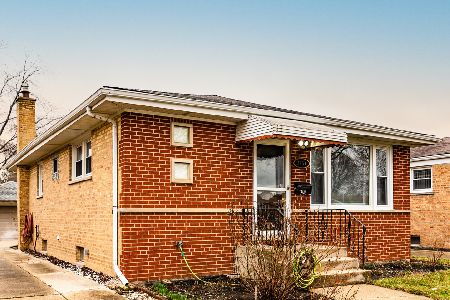3655 Sarah Street, Franklin Park, Illinois 60131
$283,000
|
Sold
|
|
| Status: | Closed |
| Sqft: | 1,910 |
| Cost/Sqft: | $152 |
| Beds: | 3 |
| Baths: | 2 |
| Year Built: | 1960 |
| Property Taxes: | $6,177 |
| Days On Market: | 2887 |
| Lot Size: | 0,12 |
Description
Remodeled all brick ranch in Schiller Park school district. Amazing quality of work with attention to details. All work done with permits!**About 1,900 sqft of total finished area***NEW COPPER PLUMBING***recessed LED LIGHTING***CASEMENT WINDOWS from PELLA!!!***NEW A/C ***newer ROOF and MECHANICALS***glamorous gray-chestnut HARDWOOD FLOORS***All new DOORS, TRIMS, BASEBOARDS were professionally SPRAY-PAINTED***new elegant 2 FULL BATHROOMS***new spacious MODERN KITCHEN with room for a large DINNING TABLE***kitchen door exit to HUGE DECK on a fully FENCED BACKYARD***FULL FINISHED BASEMENT with 4th bedroom/office and full bath***2 car detached GARAGE with NEW SIDING, OVERHEAD DOORS, windows, doors, insulation***tax assessed value has been successfully reduced over 20%, taxes should be much lower!! ***Nestled in a quite neighborhood, footsteps away from North Park/playground/sport courts.
Property Specifics
| Single Family | |
| — | |
| Ranch | |
| 1960 | |
| Full | |
| — | |
| No | |
| 0.12 |
| Cook | |
| — | |
| 0 / Not Applicable | |
| None | |
| Lake Michigan,Public | |
| Public Sewer | |
| 09865758 | |
| 12211030370000 |
Nearby Schools
| NAME: | DISTRICT: | DISTANCE: | |
|---|---|---|---|
|
Grade School
John F Kennedy Elementary School |
81 | — | |
|
Middle School
Lincoln Middle School |
81 | Not in DB | |
|
High School
East Leyden High School |
212 | Not in DB | |
|
Alternate Elementary School
Washington Elementary School |
— | Not in DB | |
Property History
| DATE: | EVENT: | PRICE: | SOURCE: |
|---|---|---|---|
| 27 Apr, 2018 | Sold | $283,000 | MRED MLS |
| 5 Mar, 2018 | Under contract | $289,900 | MRED MLS |
| 24 Feb, 2018 | Listed for sale | $289,900 | MRED MLS |
| 13 Dec, 2019 | Sold | $292,000 | MRED MLS |
| 22 Oct, 2019 | Under contract | $290,000 | MRED MLS |
| 10 Oct, 2019 | Listed for sale | $290,000 | MRED MLS |
Room Specifics
Total Bedrooms: 4
Bedrooms Above Ground: 3
Bedrooms Below Ground: 1
Dimensions: —
Floor Type: Hardwood
Dimensions: —
Floor Type: Hardwood
Dimensions: —
Floor Type: Ceramic Tile
Full Bathrooms: 2
Bathroom Amenities: —
Bathroom in Basement: 1
Rooms: No additional rooms
Basement Description: Finished
Other Specifics
| 2 | |
| — | |
| Concrete,Side Drive | |
| Deck, Storms/Screens | |
| Fenced Yard,Landscaped | |
| 38 X 132 | |
| — | |
| None | |
| Hardwood Floors, First Floor Bedroom, First Floor Full Bath | |
| Range, Microwave, Dishwasher, Refrigerator, Washer, Dryer, Stainless Steel Appliance(s) | |
| Not in DB | |
| Clubhouse, Pool, Tennis Courts, Sidewalks, Street Paved | |
| — | |
| — | |
| — |
Tax History
| Year | Property Taxes |
|---|---|
| 2018 | $6,177 |
| 2019 | $5,877 |
Contact Agent
Nearby Similar Homes
Nearby Sold Comparables
Contact Agent
Listing Provided By
Elite Real Estate and Mgmt Co.








