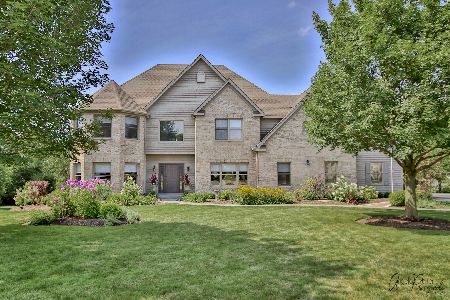3655 Tamarack Circle, Crystal Lake, Illinois 60012
$375,000
|
Sold
|
|
| Status: | Closed |
| Sqft: | 3,622 |
| Cost/Sqft: | $104 |
| Beds: | 4 |
| Baths: | 3 |
| Year Built: | 1995 |
| Property Taxes: | $12,801 |
| Days On Market: | 2710 |
| Lot Size: | 1,04 |
Description
Over 5,000 square feet of living space in desirable Prairie Ridge High school for under $400,000! Grand two story foyer welcomes you to this exceptional home. This home features generous room sizes throughout including first-floor office, two-story beamed ceiling family room, finished walkout basement with storage and workshop. The second floor has four bedrooms plus huge 23 x 17 bonus room; great for crafting, additional bedroom or playroom. There's even a laundry chute! Master suite has trey ceiling and brand new walk-in shower. The park-like landscape with mature trees provides a sense of privacy and serenity to enjoy the seasons and features a gazebo, large deck with shading sail, Rainbow playset and stamped concrete walkway. Energy efficient features include whole house generator and upgraded insulation.
Property Specifics
| Single Family | |
| — | |
| Traditional | |
| 1995 | |
| Full,Walkout | |
| — | |
| No | |
| 1.04 |
| Mc Henry | |
| Barreville Ridge Estates | |
| 250 / Annual | |
| Other | |
| Private Well | |
| Septic-Private | |
| 10056564 | |
| 1426305005 |
Nearby Schools
| NAME: | DISTRICT: | DISTANCE: | |
|---|---|---|---|
|
Grade School
Prairie Grove Elementary School |
46 | — | |
|
Middle School
Prairie Grove Junior High School |
46 | Not in DB | |
|
High School
Prairie Ridge High School |
155 | Not in DB | |
Property History
| DATE: | EVENT: | PRICE: | SOURCE: |
|---|---|---|---|
| 21 Jun, 2010 | Sold | $376,500 | MRED MLS |
| 15 May, 2010 | Under contract | $389,000 | MRED MLS |
| — | Last price change | $399,000 | MRED MLS |
| 12 Apr, 2010 | Listed for sale | $399,000 | MRED MLS |
| 12 Oct, 2018 | Sold | $375,000 | MRED MLS |
| 24 Aug, 2018 | Under contract | $375,000 | MRED MLS |
| 19 Aug, 2018 | Listed for sale | $375,000 | MRED MLS |
Room Specifics
Total Bedrooms: 4
Bedrooms Above Ground: 4
Bedrooms Below Ground: 0
Dimensions: —
Floor Type: Carpet
Dimensions: —
Floor Type: Carpet
Dimensions: —
Floor Type: Carpet
Full Bathrooms: 3
Bathroom Amenities: Whirlpool,Separate Shower,Double Sink
Bathroom in Basement: 0
Rooms: Bonus Room,Recreation Room,Game Room,Workshop,Storage
Basement Description: Finished,Bathroom Rough-In
Other Specifics
| 3 | |
| — | |
| Asphalt | |
| — | |
| — | |
| 162 X 272 | |
| — | |
| Full | |
| Vaulted/Cathedral Ceilings, Hardwood Floors, First Floor Laundry | |
| Range, Microwave, Dishwasher, Refrigerator, Washer, Dryer, Stainless Steel Appliance(s), Cooktop, Built-In Oven, Range Hood | |
| Not in DB | |
| — | |
| — | |
| — | |
| Gas Starter |
Tax History
| Year | Property Taxes |
|---|---|
| 2010 | $13,925 |
| 2018 | $12,801 |
Contact Agent
Nearby Similar Homes
Nearby Sold Comparables
Contact Agent
Listing Provided By
Flatland Homes, LTD






