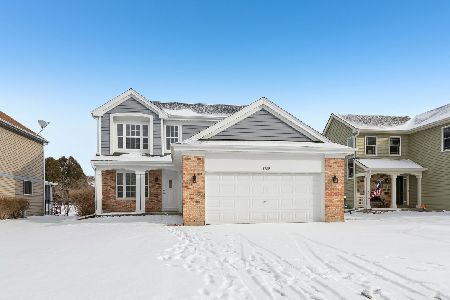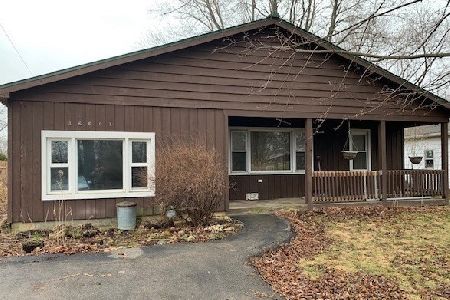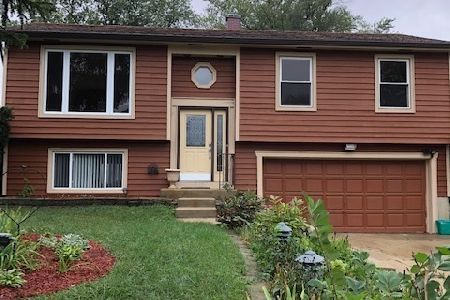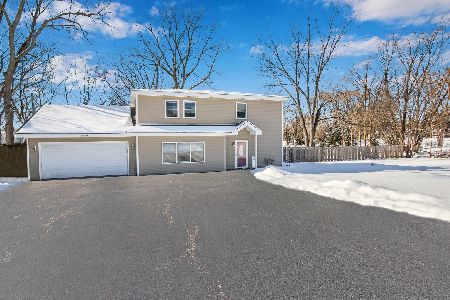36575 James Drive, Lake Villa, Illinois 60046
$230,000
|
Sold
|
|
| Status: | Closed |
| Sqft: | 0 |
| Cost/Sqft: | — |
| Beds: | 4 |
| Baths: | 3 |
| Year Built: | 1985 |
| Property Taxes: | $6,500 |
| Days On Market: | 3542 |
| Lot Size: | 0,00 |
Description
Beautiful & Well Cared For Home on Double Lot Features 4 Bedrooms, 3 Full Bathrooms, 2 Car Garage, Full Finished Basement & A Huge Fenced Yard! As You Enter The Home thru the New Front Door, The Living Room Features Vaulted Ceilings, Great Natural Light, Wood Laminate Floors, Cast Iron Wood Burning Fireplace & Ceiling Fan. Kitchen has Stainless Steel Appliances, Oak Cabinets, Pantry & Views of the Backyard. Separate Dining Room Has Wood Laminate Floors, Neutral Paint, Natural Light & Sliders to Your Deck. Additional Main Level Features Include A 4th Bedroom (Currently Used As An Office/Family Room), Full Bathroom & Laundry Room. The 2nd Level Features 3 Carpeted Rooms w/Ceiling Fans, Natural Light & Another Full Bathroom. Finished Basement Has High Quality Pergo Wood Laminate Floors, Recessed Lighting, Pre-Wired Surround Sound & Another Full Bathroom. Expansive Fenced Backyard Has Plenty of Room To Have Fun! Access to Lake Miltmore! Click on Add. Info for Recent Upgrades. A Must See!!!
Property Specifics
| Single Family | |
| — | |
| Cape Cod | |
| 1985 | |
| Full | |
| CUSTOM | |
| No | |
| 0 |
| Lake | |
| Venetian Village | |
| 0 / Not Applicable | |
| None | |
| Private Well | |
| Septic-Private | |
| 09232279 | |
| 06101210060000 |
Nearby Schools
| NAME: | DISTRICT: | DISTANCE: | |
|---|---|---|---|
|
Grade School
Joseph J Pleviak Elementary Scho |
41 | — | |
|
Middle School
Peter J Palombi School |
41 | Not in DB | |
|
High School
Grayslake North High School |
127 | Not in DB | |
Property History
| DATE: | EVENT: | PRICE: | SOURCE: |
|---|---|---|---|
| 29 Jul, 2016 | Sold | $230,000 | MRED MLS |
| 4 Jun, 2016 | Under contract | $232,000 | MRED MLS |
| 19 May, 2016 | Listed for sale | $232,000 | MRED MLS |
Room Specifics
Total Bedrooms: 4
Bedrooms Above Ground: 4
Bedrooms Below Ground: 0
Dimensions: —
Floor Type: Carpet
Dimensions: —
Floor Type: Carpet
Dimensions: —
Floor Type: Carpet
Full Bathrooms: 3
Bathroom Amenities: —
Bathroom in Basement: 1
Rooms: No additional rooms
Basement Description: Partially Finished
Other Specifics
| 2 | |
| Concrete Perimeter | |
| Asphalt | |
| Deck | |
| Fenced Yard | |
| 120X135 | |
| — | |
| Full | |
| Vaulted/Cathedral Ceilings, Wood Laminate Floors, First Floor Bedroom, First Floor Laundry, First Floor Full Bath | |
| Range, Dishwasher, Refrigerator, Washer, Dryer | |
| Not in DB | |
| Water Rights, Street Lights, Street Paved | |
| — | |
| — | |
| Wood Burning Stove |
Tax History
| Year | Property Taxes |
|---|---|
| 2016 | $6,500 |
Contact Agent
Nearby Similar Homes
Nearby Sold Comparables
Contact Agent
Listing Provided By
RE/MAX Suburban








