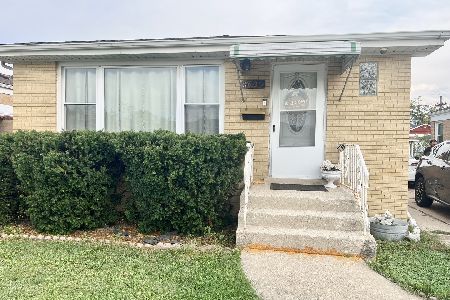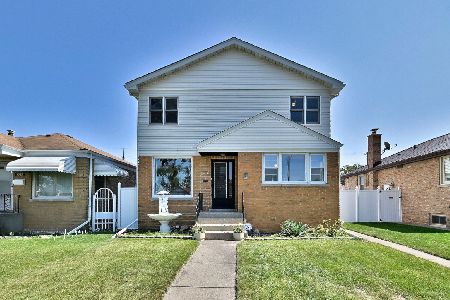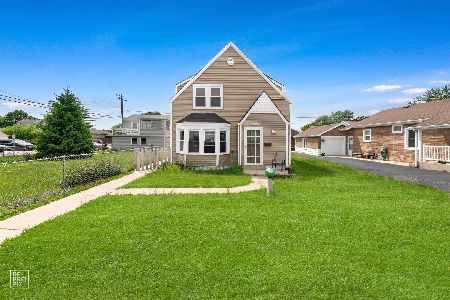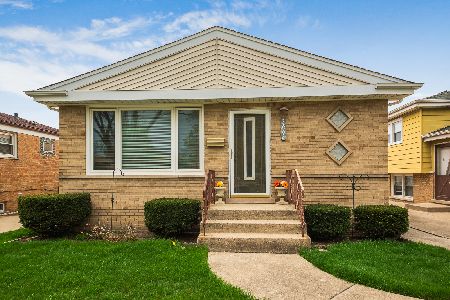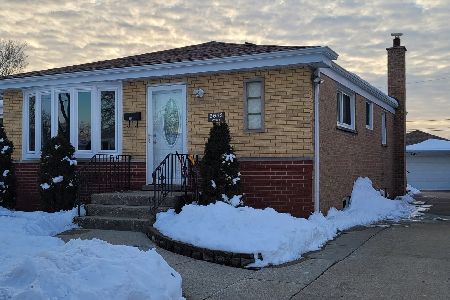3658 Sarah Street, Franklin Park, Illinois 60131
$290,000
|
Sold
|
|
| Status: | Closed |
| Sqft: | 1,050 |
| Cost/Sqft: | $300 |
| Beds: | 3 |
| Baths: | 2 |
| Year Built: | 1960 |
| Property Taxes: | $5,503 |
| Days On Market: | 1571 |
| Lot Size: | 0,12 |
Description
Spectacular location on one of the most desirable streets in Franklin Park, within walking distance to the Park District & North Park; an unique opportunity to purchase a well cared for home with 3 generous sized bedrooms, office & 2 full bathrooms: esthetically pleasing, large eat in kitchen with abundance of cabinets, plenty of counter space, beautifully tiled backsplash, all stylish stainless steel appliances, spacious living room, finished basement with family/recreational room ideal for entertainment or relaxing, bonding with friends & family, hardwood floors, ceiling fans, double pane windows, neutral paint throughout, fenced yard, covered 14' x 9' deck & 17 x 17 open deck, 2 car detached garage with a side driveway. Conveniently located to restaurants, shopping, entertainment, parks, quick access to the highways and much more! Click the Virtual Tour to view the property in 2D/3D, see the neighborhood, and plan your lifestyle. See it today, Available for quick closing!
Property Specifics
| Single Family | |
| — | |
| Ranch | |
| 1960 | |
| Full | |
| 3 BED, 2 FULL BATH, 2 CAR | |
| No | |
| 0.12 |
| Cook | |
| — | |
| 0 / Not Applicable | |
| None | |
| Public | |
| Public Sewer | |
| 11234734 | |
| 12211030280000 |
Nearby Schools
| NAME: | DISTRICT: | DISTANCE: | |
|---|---|---|---|
|
Grade School
John F Kennedy Elementary School |
81 | — | |
|
Middle School
Lincoln Middle School |
81 | Not in DB | |
|
High School
East Leyden High School |
212 | Not in DB | |
|
Alternate Elementary School
Washington Elementary School |
— | Not in DB | |
Property History
| DATE: | EVENT: | PRICE: | SOURCE: |
|---|---|---|---|
| 18 Nov, 2021 | Sold | $290,000 | MRED MLS |
| 24 Oct, 2021 | Under contract | $314,900 | MRED MLS |
| 1 Oct, 2021 | Listed for sale | $314,900 | MRED MLS |
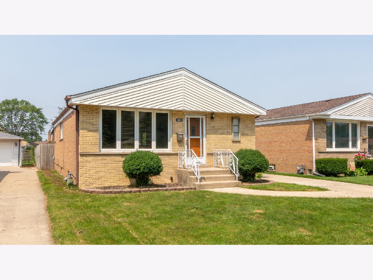
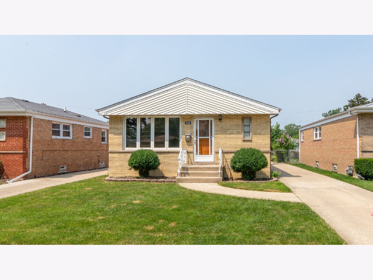
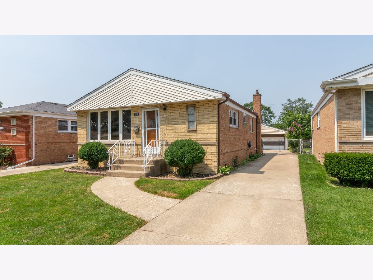
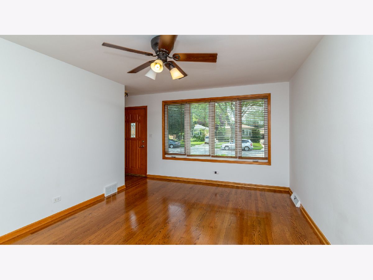
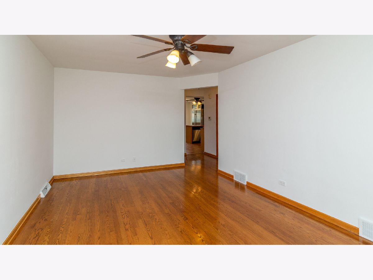
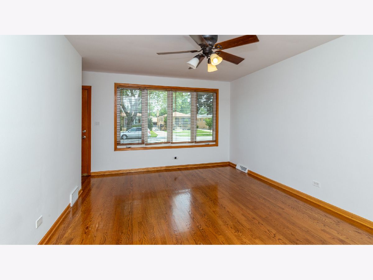
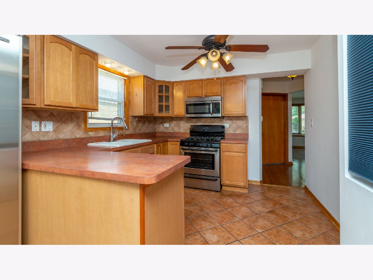
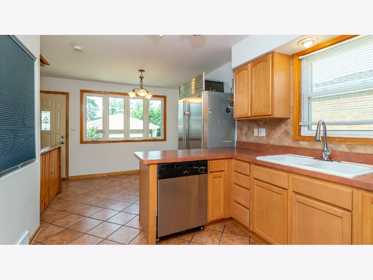
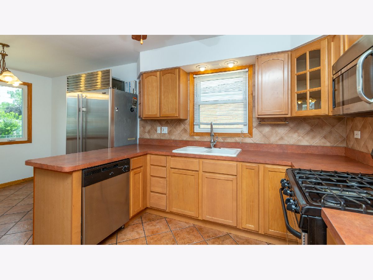
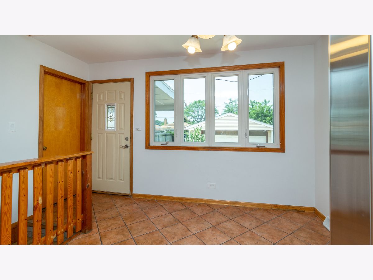
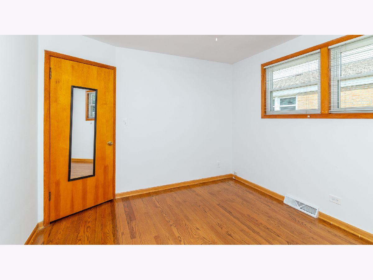
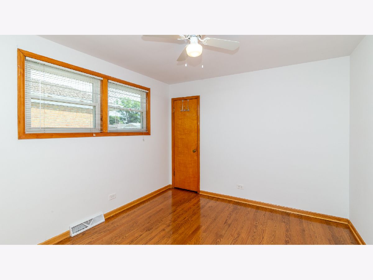
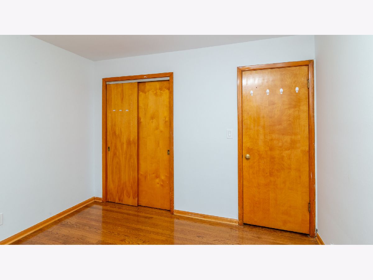
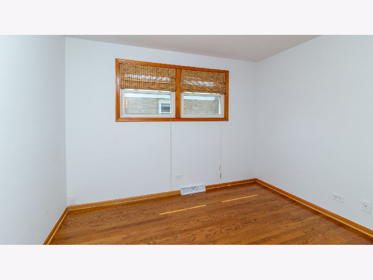
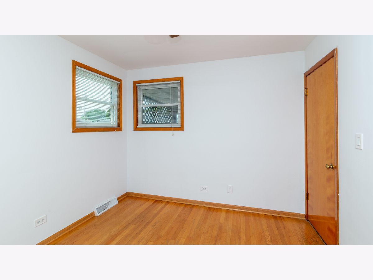
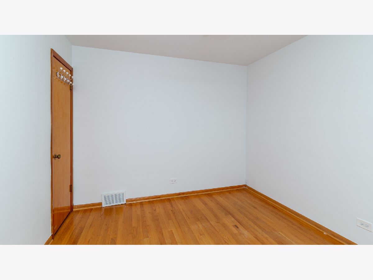
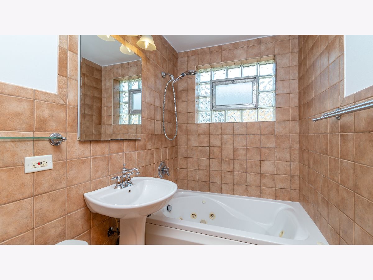
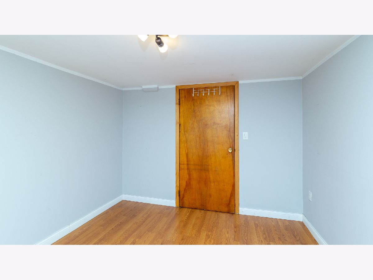
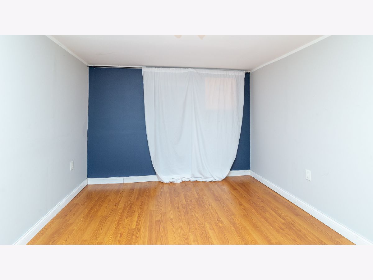
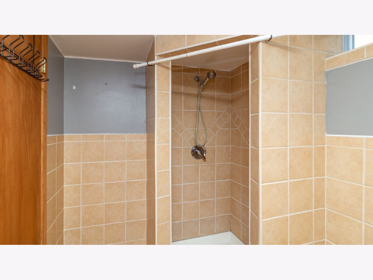
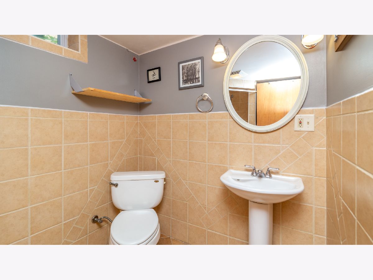
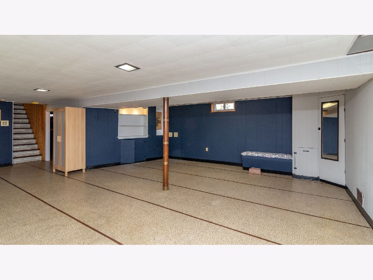
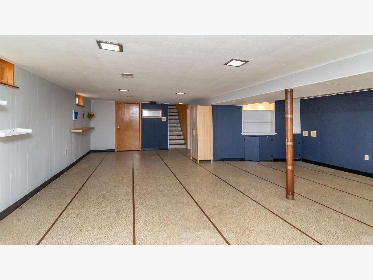
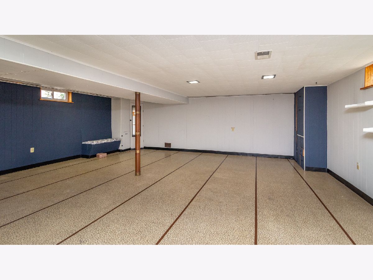
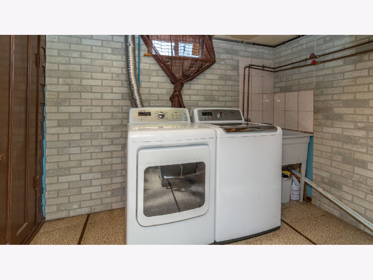
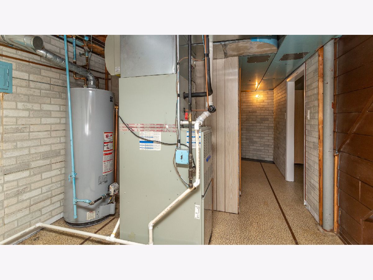
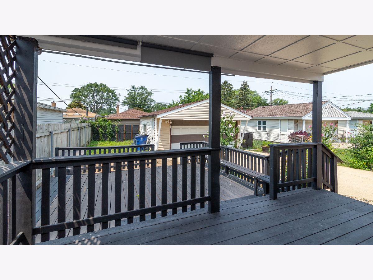
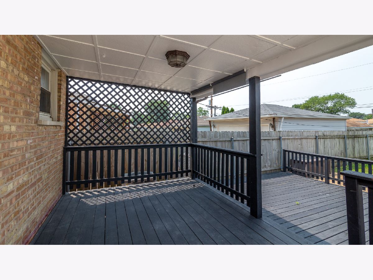
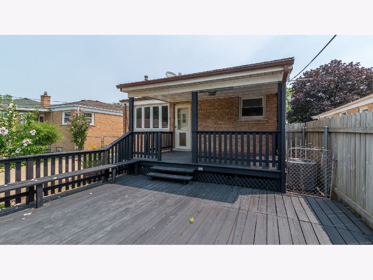
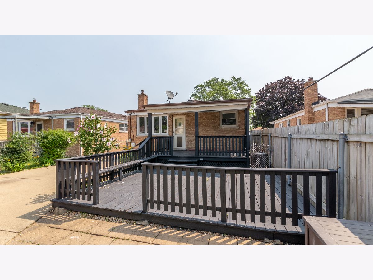
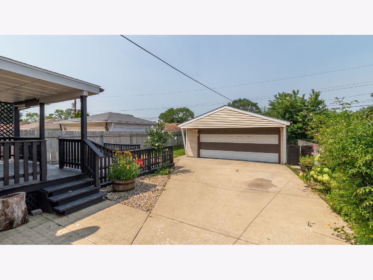
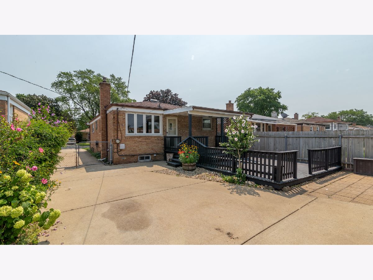
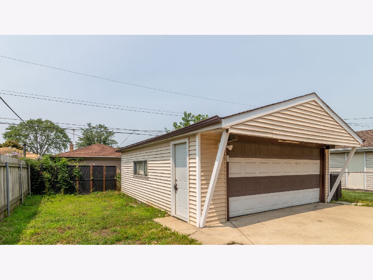
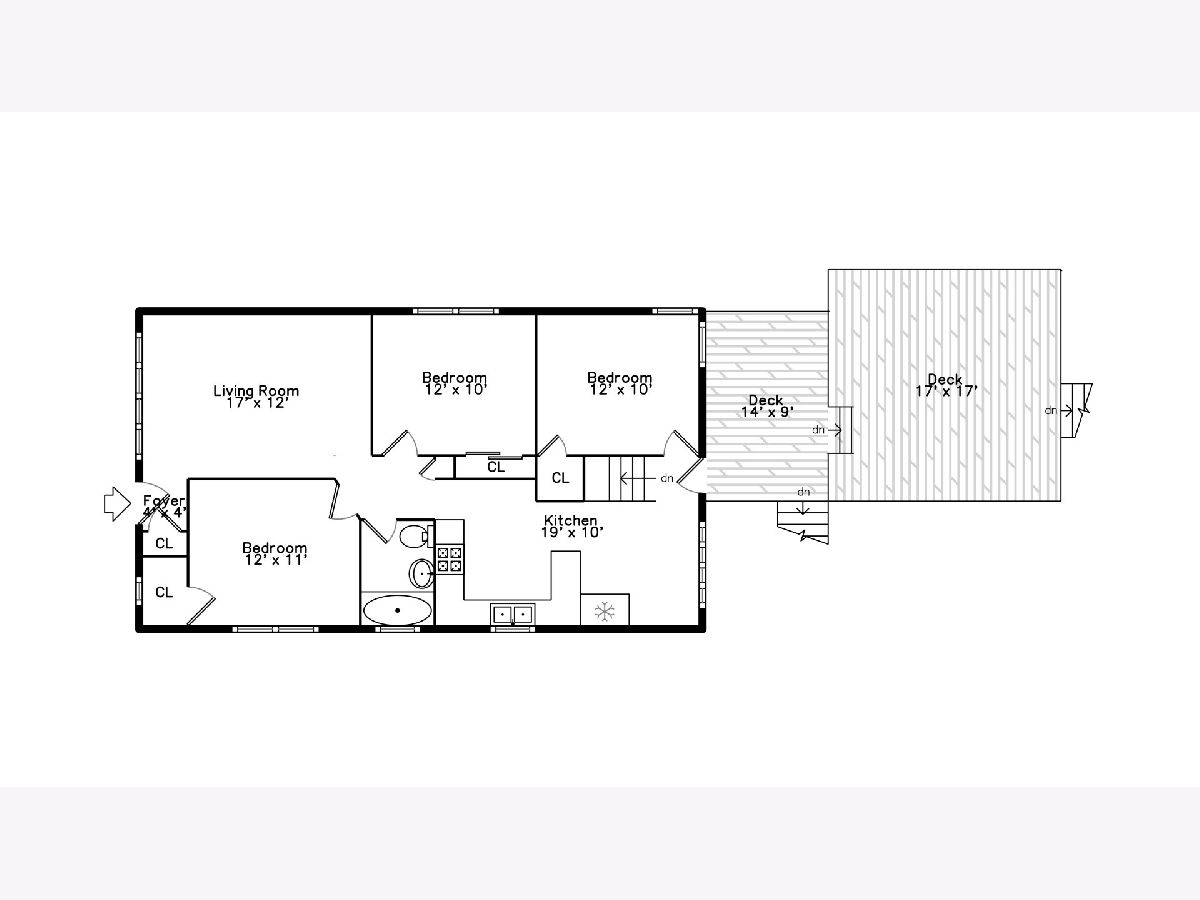
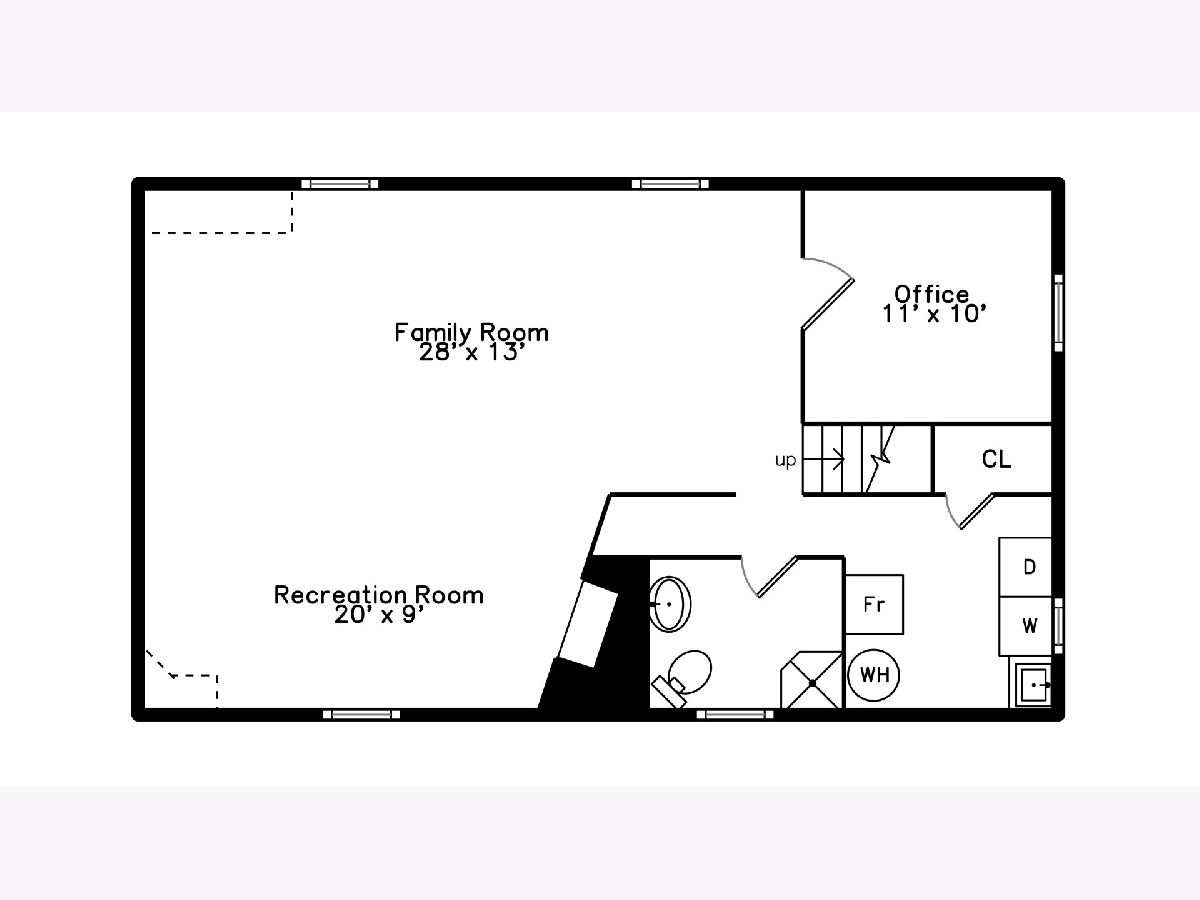
Room Specifics
Total Bedrooms: 3
Bedrooms Above Ground: 3
Bedrooms Below Ground: 0
Dimensions: —
Floor Type: Hardwood
Dimensions: —
Floor Type: Hardwood
Full Bathrooms: 2
Bathroom Amenities: Whirlpool
Bathroom in Basement: 1
Rooms: Office,Recreation Room,Foyer,Deck
Basement Description: Partially Finished
Other Specifics
| 2 | |
| Concrete Perimeter | |
| Concrete,Side Drive | |
| Deck, Storms/Screens | |
| Fenced Yard,Sidewalks,Streetlights | |
| 38 X 131 | |
| Pull Down Stair | |
| None | |
| Hardwood Floors, First Floor Bedroom, First Floor Full Bath, Some Window Treatmnt, Drapes/Blinds | |
| Range, Microwave, Dishwasher, High End Refrigerator, Washer, Dryer, Stainless Steel Appliance(s) | |
| Not in DB | |
| Park, Tennis Court(s), Curbs, Sidewalks, Street Lights, Street Paved | |
| — | |
| — | |
| — |
Tax History
| Year | Property Taxes |
|---|---|
| 2021 | $5,503 |
Contact Agent
Nearby Similar Homes
Nearby Sold Comparables
Contact Agent
Listing Provided By
Keller Williams ONEChicago

