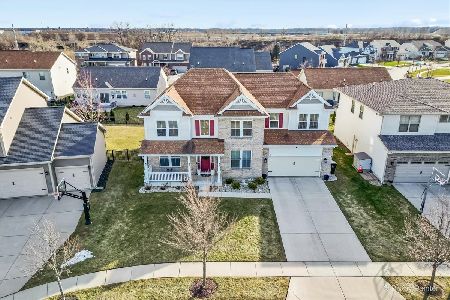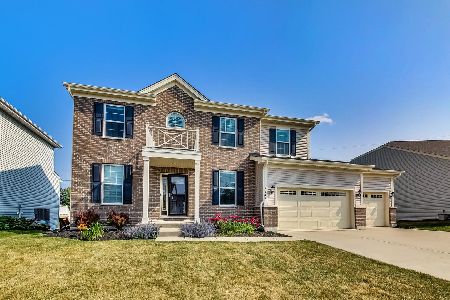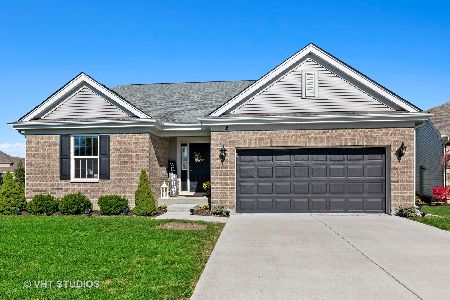3658 Valencia Drive, Algonquin, Illinois 60102
$370,000
|
Sold
|
|
| Status: | Closed |
| Sqft: | 3,800 |
| Cost/Sqft: | $99 |
| Beds: | 4 |
| Baths: | 4 |
| Year Built: | 2016 |
| Property Taxes: | $0 |
| Days On Market: | 3413 |
| Lot Size: | 0,20 |
Description
William Ryan Homes offers NEW CONSTRUCTION SINGLE FAMILY HOMES IN ALGONQUIN!! Only new construction in Algonquin within the Huntley School district! Justin model at 3800sf is an amazing value and features 4 large bedrooms 3.5 baths, full basement and 3 car tandem garage. Flex Room on first floor allows for a study, office or playroom! Beautiful spacious kitchen with Granite Countertops, 42" Maple cabinets, SS appliances, walk in pantry. Open to the large Family Room with Beautiful Fireplace. Mudroom at Owners Entry has wash station. 2nd floor laundry. Master Suite w/ 2 walk in closets, master bath has corner soaking tub and separate shower with separate vanities. Bed 2 has its own bath, bed 3&4 have jack-n-jill bath. LOTS of included and quality construction features offered at The Coves! Minutes from the heart of Randall road shopping, restaurants and I-90 access! Only new construction homes in Algonquin with Huntley School (Homesite CV151)
Property Specifics
| Single Family | |
| — | |
| Traditional | |
| 2016 | |
| Full | |
| FORDHAM | |
| No | |
| 0.2 |
| Mc Henry | |
| Coves | |
| 366 / Annual | |
| Insurance | |
| Public | |
| Public Sewer, Sewer-Storm | |
| 09351309 | |
| 1836456016 |
Nearby Schools
| NAME: | DISTRICT: | DISTANCE: | |
|---|---|---|---|
|
Grade School
Mackeben Elementary School |
158 | — | |
|
Middle School
Heineman Middle School |
158 | Not in DB | |
|
High School
Huntley High School |
158 | Not in DB | |
|
Alternate Elementary School
Conley Elementary School |
— | Not in DB | |
Property History
| DATE: | EVENT: | PRICE: | SOURCE: |
|---|---|---|---|
| 28 Apr, 2017 | Sold | $370,000 | MRED MLS |
| 27 Feb, 2017 | Under contract | $374,990 | MRED MLS |
| — | Last price change | $379,990 | MRED MLS |
| 24 Sep, 2016 | Listed for sale | $399,900 | MRED MLS |
Room Specifics
Total Bedrooms: 4
Bedrooms Above Ground: 4
Bedrooms Below Ground: 0
Dimensions: —
Floor Type: Carpet
Dimensions: —
Floor Type: Carpet
Dimensions: —
Floor Type: Carpet
Full Bathrooms: 4
Bathroom Amenities: Separate Shower,Double Sink,Soaking Tub
Bathroom in Basement: 0
Rooms: Breakfast Room,Study
Basement Description: Unfinished,Bathroom Rough-In
Other Specifics
| 3 | |
| Concrete Perimeter | |
| Concrete | |
| — | |
| Landscaped | |
| 70X122 | |
| Unfinished | |
| Full | |
| Hardwood Floors, Second Floor Laundry | |
| Range, Microwave, Dishwasher, Refrigerator | |
| Not in DB | |
| Sidewalks, Street Lights, Street Paved | |
| — | |
| — | |
| Heatilator |
Tax History
| Year | Property Taxes |
|---|
Contact Agent
Nearby Similar Homes
Nearby Sold Comparables
Contact Agent
Listing Provided By
New Home Star of Chicago LLC








