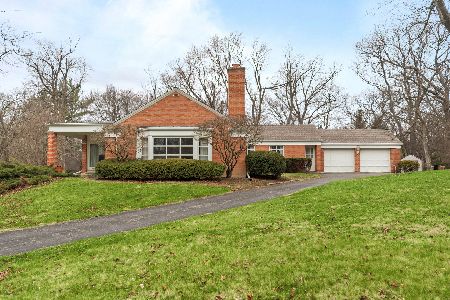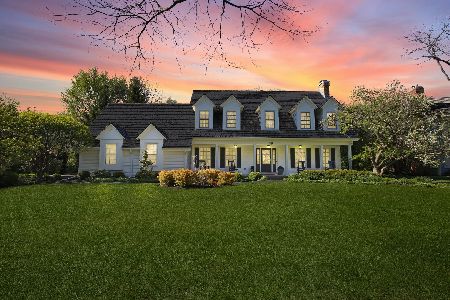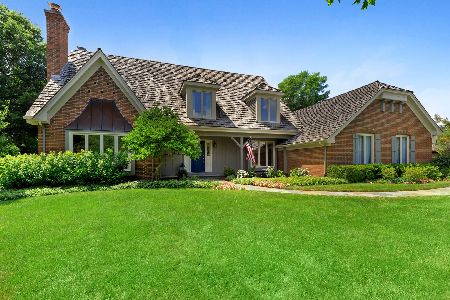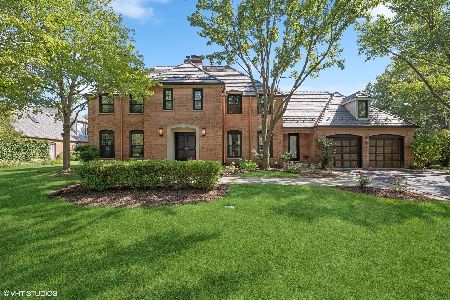366 Basswood Road, Lake Forest, Illinois 60045
$905,000
|
Sold
|
|
| Status: | Closed |
| Sqft: | 3,585 |
| Cost/Sqft: | $279 |
| Beds: | 4 |
| Baths: | 4 |
| Year Built: | 1984 |
| Property Taxes: | $18,430 |
| Days On Market: | 1684 |
| Lot Size: | 0,63 |
Description
Sited perfectly on one of the larger lots in the highly sought after Onwentsia Gardens subdivision of Lake Forest this classic Colonial has been beautifully maintained. This original homeowner had the option of selecting their lot when the subdivision was first developed and this deep, high lot caught their attention. Today the landscape which features hydrangea, bayberry, redbuds, spirea, daylillys, lilacs, boxwood, forsythia and numerous mature trees and evergreens frame the home 12 months a year. Center entry with wide staircase is flanked by the stunning dining room and gracious 9 ft ceiling living room with deep custom crown moldings which are continued into the kitchen, family room, library and primary bedroom. The substantial kitchen has lovely newer custom cherry cabinetry, with soft-close drawers/pull-out shelving, granite countertops, new Wolf double ovens, Sub-zero refrigerator, and a large island with seating. The spacious bay eating area opens to the backyard deck. The rich cherry cabinetry continues into the family room providing bookshelves, cabinets and a wet-bar area. The living room and family room each offer a wood burning fireplace and each features classic surrounds and mantels. Private library with built-ins. Large first floor laundry room with tons of storage and one of two first floor powder rooms. Upstairs the over-sized primary suite has plenty of room for a separate sitting area or upstairs office space. With a 12x10 walk-in closet, vaulted ceiling bathroom with double vanities, separate shower, 2 linen closets and a whirlpool tub set into the bay, naturally lighted by a skylight, this suite is truly special. Three additional bedrooms, two with large walk-in closets, cedar closet and double linen closet complete the second floor. The basement is full and partially finished. Pull down attic stairs in the oversized garage provide a surprising floored attic with high ceiling. The deck spans across the back of the home overlooking the backyard which is ringed in evergreens. Lovely setting, inviting floor-plan, and great location!
Property Specifics
| Single Family | |
| — | |
| Colonial | |
| 1984 | |
| Full | |
| — | |
| No | |
| 0.63 |
| Lake | |
| Onwentsia Gardens | |
| 750 / Annual | |
| Insurance,Other | |
| Public | |
| Public Sewer, Sewer-Storm | |
| 11133577 | |
| 16052021460000 |
Nearby Schools
| NAME: | DISTRICT: | DISTANCE: | |
|---|---|---|---|
|
Grade School
Cherokee Elementary School |
67 | — | |
|
High School
Lake Forest High School |
115 | Not in DB | |
Property History
| DATE: | EVENT: | PRICE: | SOURCE: |
|---|---|---|---|
| 30 Sep, 2021 | Sold | $905,000 | MRED MLS |
| 13 Jul, 2021 | Under contract | $1,000,000 | MRED MLS |
| 18 Jun, 2021 | Listed for sale | $1,000,000 | MRED MLS |

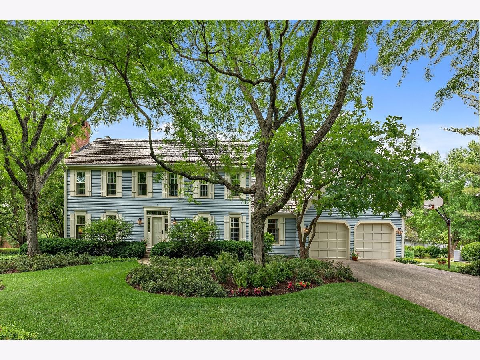
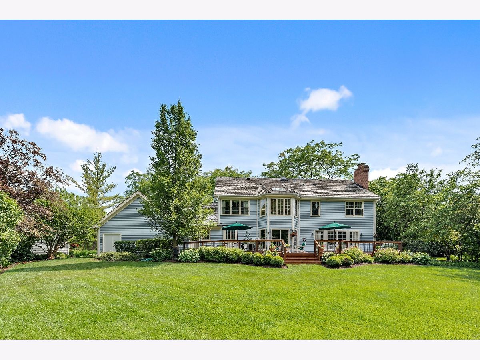
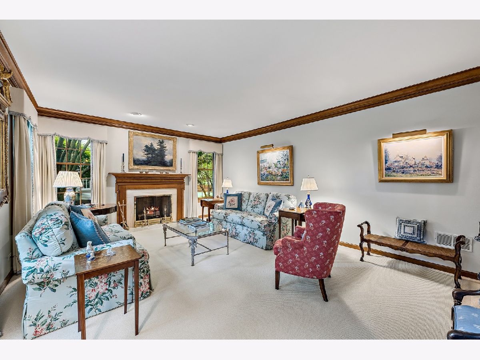
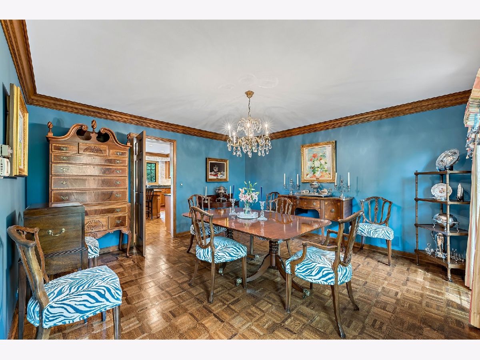
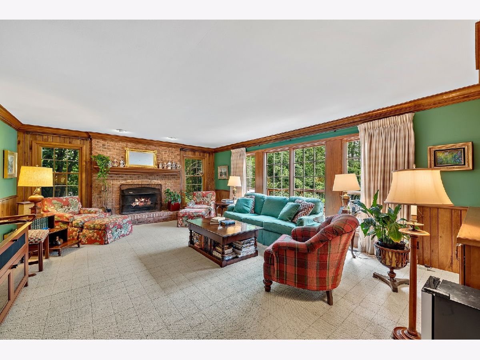
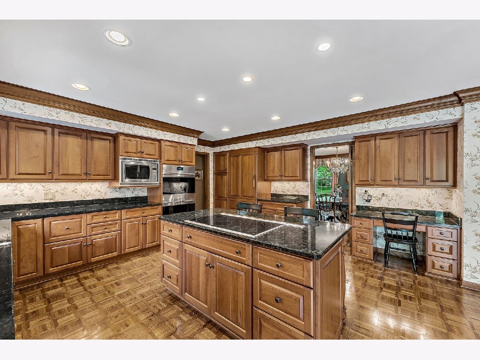
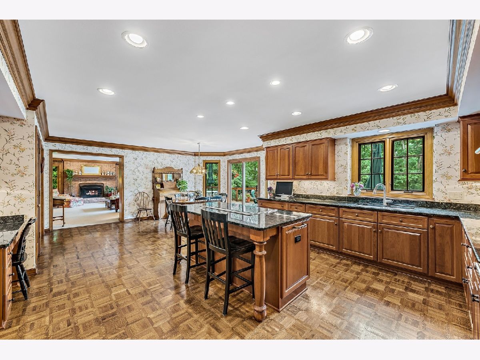
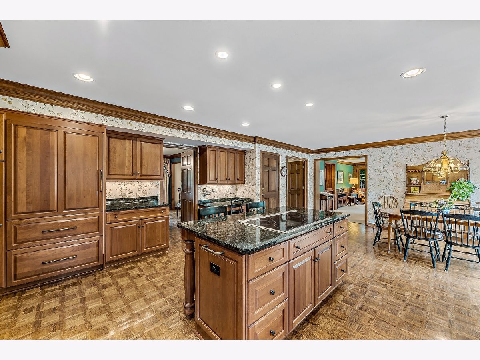
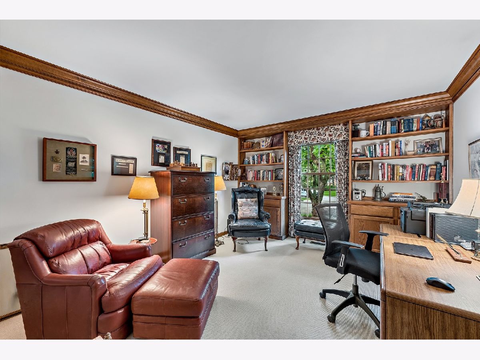
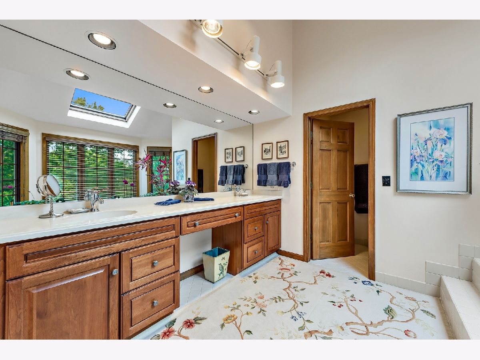
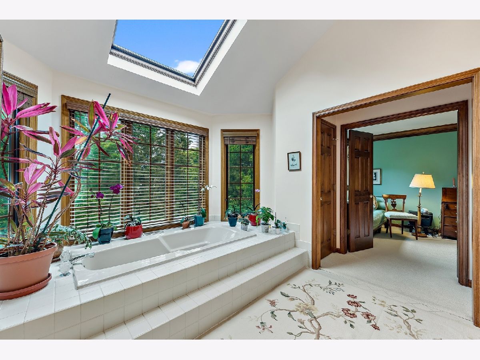
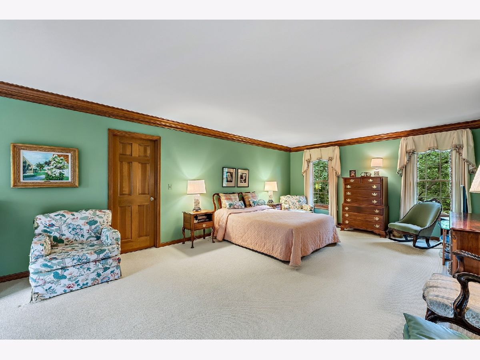
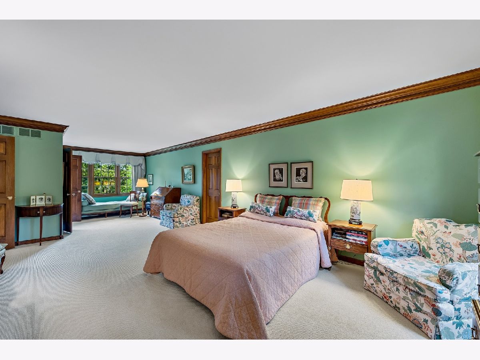
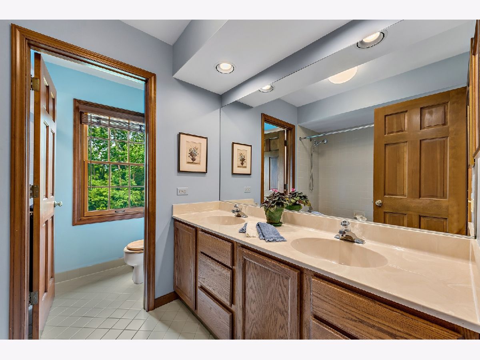
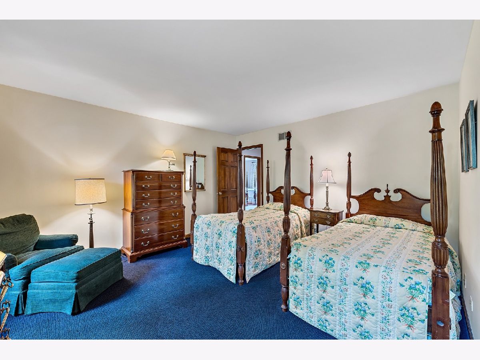
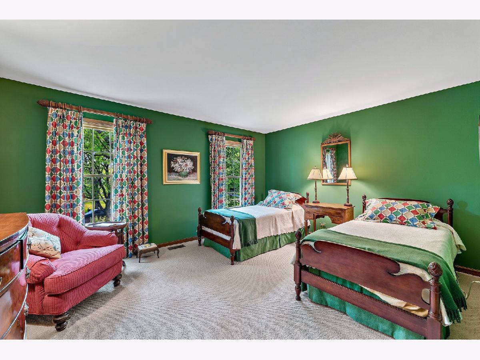
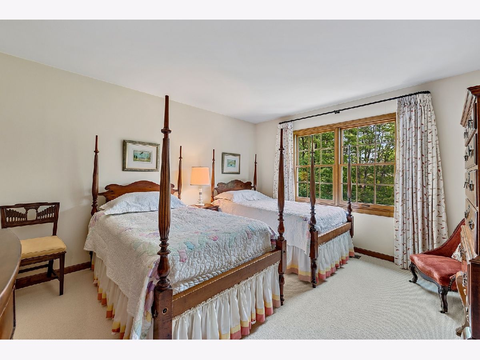
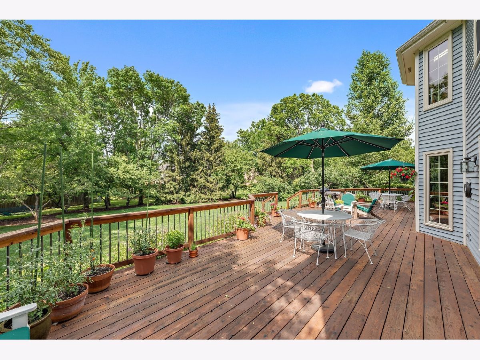
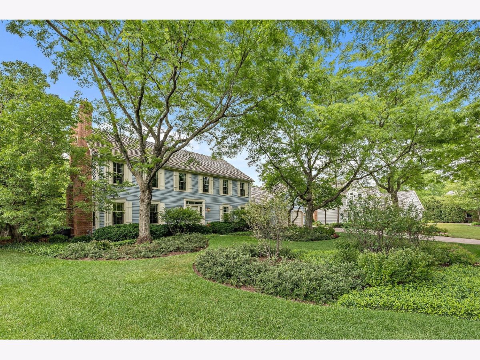
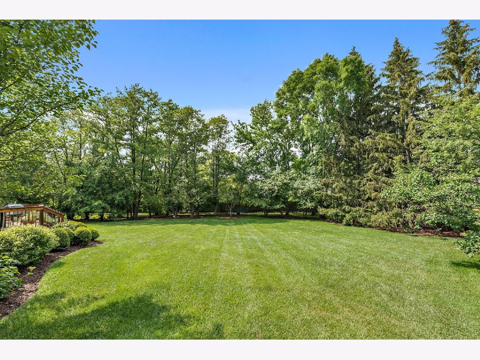
Room Specifics
Total Bedrooms: 4
Bedrooms Above Ground: 4
Bedrooms Below Ground: 0
Dimensions: —
Floor Type: Carpet
Dimensions: —
Floor Type: Carpet
Dimensions: —
Floor Type: Carpet
Full Bathrooms: 4
Bathroom Amenities: —
Bathroom in Basement: 0
Rooms: Library
Basement Description: Partially Finished
Other Specifics
| 2 | |
| Concrete Perimeter | |
| Other | |
| Deck, Storms/Screens | |
| Landscaped,Mature Trees | |
| 90X183X111X83X192 | |
| Pull Down Stair,Unfinished | |
| Full | |
| Skylight(s), Bar-Wet, First Floor Laundry, Bookcases, Drapes/Blinds, Separate Dining Room | |
| Double Oven, Microwave, Dishwasher, High End Refrigerator, Washer, Dryer, Disposal, Down Draft, Electric Cooktop | |
| Not in DB | |
| Curbs, Sidewalks, Street Lights | |
| — | |
| — | |
| Wood Burning, Gas Starter |
Tax History
| Year | Property Taxes |
|---|---|
| 2021 | $18,430 |
Contact Agent
Nearby Similar Homes
Nearby Sold Comparables
Contact Agent
Listing Provided By
Coldwell Banker Realty



