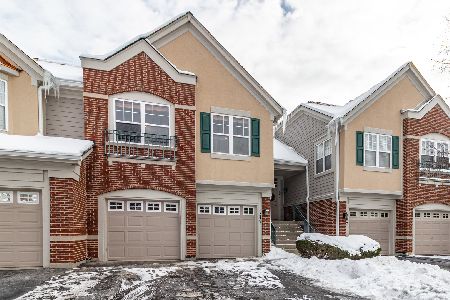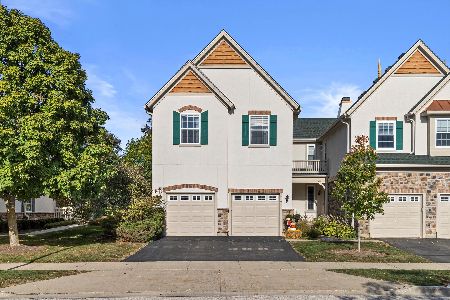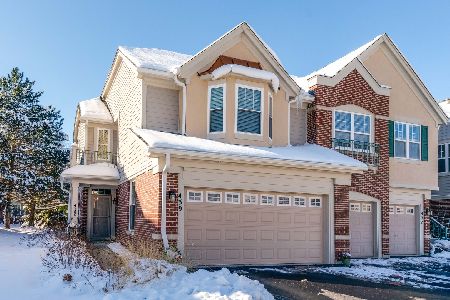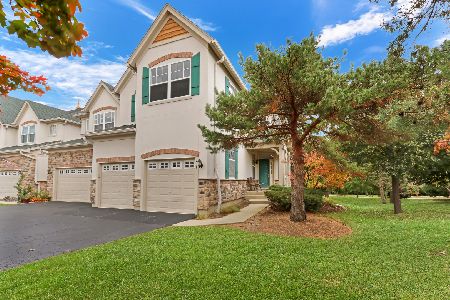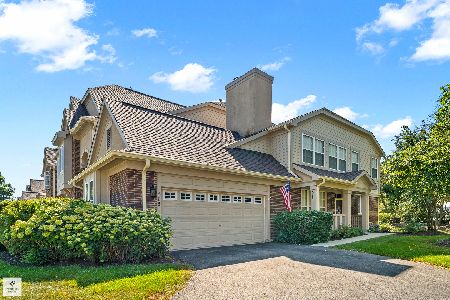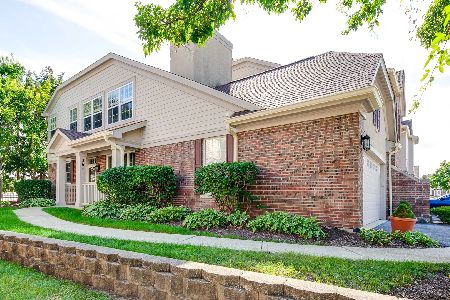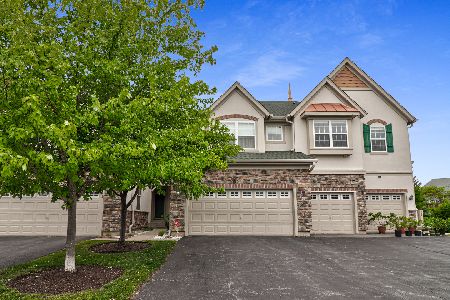366 Bay Tree Circle, Vernon Hills, Illinois 60061
$293,000
|
Sold
|
|
| Status: | Closed |
| Sqft: | 1,734 |
| Cost/Sqft: | $172 |
| Beds: | 2 |
| Baths: | 3 |
| Year Built: | 2003 |
| Property Taxes: | $8,451 |
| Days On Market: | 2644 |
| Lot Size: | 0,00 |
Description
Immaculately maintained Gregg's Landing end-unit townhouse boasting gleaming hardwood flooring, recessed lighting, vaulted ceilings, attached two-car garage and a basement! Open concept living room, dining room and kitchen; ideal for entertaining. Chef's kitchen features granite counters, stainless steel appliances, custom cabinetry and a tiled backsplash. Sumptuous master suite with hardwood flooring, walk-in closet and a private bathroom with a double bowl vanity, whirlpool tub and standing shower. Sun-drenched; the family room includes a sliding glass door leading to a private patio. An additional bedroom, full bathroom and mud room complete the lower level. The home also features a basement that awaits finishing touches. Great location near schools, shopping, entertainment and MORE!
Property Specifics
| Condos/Townhomes | |
| 2 | |
| — | |
| 2003 | |
| Partial | |
| RALEIGH | |
| No | |
| — |
| Lake | |
| Bay Tree/greggs Landing | |
| 318 / Monthly | |
| Insurance,Exterior Maintenance,Lawn Care,Scavenger,Snow Removal | |
| Lake Michigan,Public | |
| Public Sewer | |
| 10090479 | |
| 11331040420000 |
Nearby Schools
| NAME: | DISTRICT: | DISTANCE: | |
|---|---|---|---|
|
Grade School
Hawthorn Elementary School (nor |
73 | — | |
|
Middle School
Hawthorn Elementary School (nor |
73 | Not in DB | |
|
High School
Vernon Hills High School |
128 | Not in DB | |
Property History
| DATE: | EVENT: | PRICE: | SOURCE: |
|---|---|---|---|
| 22 Nov, 2013 | Sold | $290,000 | MRED MLS |
| 7 Oct, 2013 | Under contract | $299,900 | MRED MLS |
| — | Last price change | $319,900 | MRED MLS |
| 11 Sep, 2013 | Listed for sale | $319,900 | MRED MLS |
| 5 Dec, 2018 | Sold | $293,000 | MRED MLS |
| 9 Oct, 2018 | Under contract | $299,000 | MRED MLS |
| 21 Sep, 2018 | Listed for sale | $299,000 | MRED MLS |
Room Specifics
Total Bedrooms: 2
Bedrooms Above Ground: 2
Bedrooms Below Ground: 0
Dimensions: —
Floor Type: Hardwood
Full Bathrooms: 3
Bathroom Amenities: Whirlpool,Separate Shower,Double Sink
Bathroom in Basement: 0
Rooms: Foyer,Mud Room,Recreation Room
Basement Description: Unfinished
Other Specifics
| 2 | |
| Concrete Perimeter | |
| Asphalt | |
| Patio, Storms/Screens, End Unit | |
| Landscaped | |
| 2614 SQ. FT. | |
| — | |
| Full | |
| Vaulted/Cathedral Ceilings, Hardwood Floors, Laundry Hook-Up in Unit, Storage | |
| Range, Microwave, Dishwasher, Refrigerator, Washer, Dryer, Disposal, Stainless Steel Appliance(s) | |
| Not in DB | |
| — | |
| — | |
| Golf Course, Park | |
| — |
Tax History
| Year | Property Taxes |
|---|---|
| 2013 | $7,895 |
| 2018 | $8,451 |
Contact Agent
Nearby Similar Homes
Nearby Sold Comparables
Contact Agent
Listing Provided By
RE/MAX Suburban

