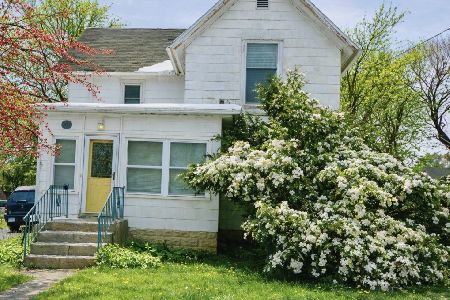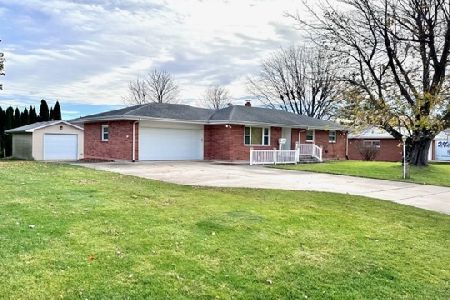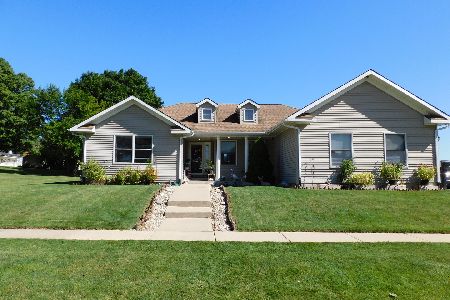366 Biester Drive, Belvidere, Illinois 61008
$170,000
|
Sold
|
|
| Status: | Closed |
| Sqft: | 1,792 |
| Cost/Sqft: | $95 |
| Beds: | 3 |
| Baths: | 2 |
| Year Built: | 1973 |
| Property Taxes: | $2,728 |
| Days On Market: | 2453 |
| Lot Size: | 0,35 |
Description
WOW! YOU'LL LOVE THIS GORGEOUS RECENTLY REMODELED CORNER LOT HOME WITH MORE THAN 2,800 SQFT OF GENEROUS FINISHED SPACE FEATURING 4 BEDROOMS(3 main & 1 basement) & 2 BATHROOMS WITH A LARGE DECK AND ATTACHED GARAGE FOR ALL YOUR NEEDS. WITH ALL NEW SIDING, NEW WINDOWS, NEW GUTTERS, NEW HIGH EFFICIENCY FURNACE, NEW A/C, NEW WATER HEATER, NEW TILE FLOORING IN BATHROOMS, NEW WOOD LAMINATE FLOORING, NEW CARPET, ALL FRESHLY CUSTOM PAINTED WITH NEUTRAL DECOR, NEW STAINLESS STEEL APPLIANCES, BATHROOMS UPDATED W/GRANITE VANITIES, NEW WASHER, NEW DRYER, NEW INTERIOR/EXTERIOR DOORS, NEW GARAGE DOOR, NEW GARAGE OPENER. ALSO UPDATED WITH LED LIGHT BULBS AND THE LIST GOES ON....LOCATED CLOSE TO HIGHWAY I90, PARKS, SCHOOLS, SHOPPING & ENTERTAINMENT. AGENT INTEREST, COME SUBMIT OFFER TODAY!
Property Specifics
| Single Family | |
| — | |
| — | |
| 1973 | |
| Partial | |
| — | |
| No | |
| 0.35 |
| Boone | |
| — | |
| 0 / Not Applicable | |
| None | |
| Public | |
| Public Sewer | |
| 10396561 | |
| 0525481007 |
Nearby Schools
| NAME: | DISTRICT: | DISTANCE: | |
|---|---|---|---|
|
Grade School
Lincoln Elementary School |
100 | — | |
|
Middle School
Belvidere South Middle School |
100 | Not in DB | |
|
High School
Belvidere High School |
100 | Not in DB | |
Property History
| DATE: | EVENT: | PRICE: | SOURCE: |
|---|---|---|---|
| 14 Apr, 2011 | Sold | $87,000 | MRED MLS |
| 3 Mar, 2011 | Under contract | $89,900 | MRED MLS |
| 3 Dec, 2010 | Listed for sale | $89,900 | MRED MLS |
| 24 Jun, 2019 | Sold | $170,000 | MRED MLS |
| 31 May, 2019 | Under contract | $170,000 | MRED MLS |
| 29 May, 2019 | Listed for sale | $170,000 | MRED MLS |
Room Specifics
Total Bedrooms: 4
Bedrooms Above Ground: 3
Bedrooms Below Ground: 1
Dimensions: —
Floor Type: Carpet
Dimensions: —
Floor Type: Carpet
Dimensions: —
Floor Type: Ceramic Tile
Full Bathrooms: 2
Bathroom Amenities: Separate Shower,Full Body Spray Shower,Soaking Tub
Bathroom in Basement: 0
Rooms: Office,Family Room,Deck,Family Room,Utility Room-Lower Level
Basement Description: Finished
Other Specifics
| 1 | |
| — | |
| Concrete | |
| Deck | |
| Corner Lot | |
| 100 X 153 | |
| Pull Down Stair,Unfinished | |
| None | |
| Vaulted/Cathedral Ceilings, Wood Laminate Floors, First Floor Full Bath | |
| Range, Microwave, Dishwasher, High End Refrigerator, Washer, Dryer, Stainless Steel Appliance(s) | |
| Not in DB | |
| Sidewalks, Street Lights, Street Paved | |
| — | |
| — | |
| — |
Tax History
| Year | Property Taxes |
|---|---|
| 2011 | $3,649 |
| 2019 | $2,728 |
Contact Agent
Nearby Sold Comparables
Contact Agent
Listing Provided By
Re/Max 1st






