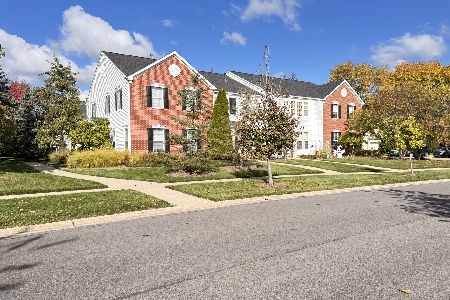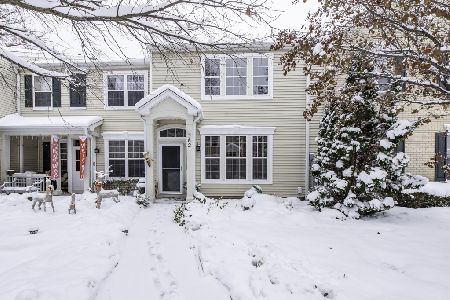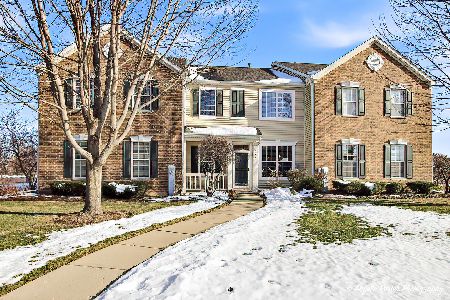366 Litchfield Drive, Round Lake, Illinois 60073
$146,500
|
Sold
|
|
| Status: | Closed |
| Sqft: | 1,449 |
| Cost/Sqft: | $105 |
| Beds: | 3 |
| Baths: | 3 |
| Year Built: | 2003 |
| Property Taxes: | $4,263 |
| Days On Market: | 2300 |
| Lot Size: | 0,00 |
Description
Spacious open concept townhouse! Freshly painted! The first floor features a large kitchen, dining room, and family room with a fireplace. Escape to the large master bedroom with huge walk-in closet and luxury master bathroom. The second-floor loft is ideal for a den or office. 2nd-floor laundry. Also on the second floor you will appreciate two additional bedrooms and full bathroom. Great home with a 2 car garage and ample living space. Close to Baxter, bike trial and shopping. This is a must-see!!
Property Specifics
| Condos/Townhomes | |
| 2 | |
| — | |
| 2003 | |
| None | |
| — | |
| No | |
| — |
| Lake | |
| Natures Cove | |
| 140 / Monthly | |
| Insurance,Exterior Maintenance,Lawn Care,Snow Removal | |
| Public | |
| Public Sewer | |
| 10509319 | |
| 05361010320000 |
Nearby Schools
| NAME: | DISTRICT: | DISTANCE: | |
|---|---|---|---|
|
Grade School
Big Hollow Elementary School |
38 | — | |
|
Middle School
Big Hollow School |
38 | Not in DB | |
|
High School
Grant Community High School |
124 | Not in DB | |
Property History
| DATE: | EVENT: | PRICE: | SOURCE: |
|---|---|---|---|
| 27 Jan, 2014 | Sold | $99,900 | MRED MLS |
| 13 Dec, 2013 | Under contract | $109,900 | MRED MLS |
| — | Last price change | $123,900 | MRED MLS |
| 11 Sep, 2013 | Listed for sale | $123,900 | MRED MLS |
| 25 Aug, 2015 | Under contract | $0 | MRED MLS |
| 24 Jul, 2015 | Listed for sale | $0 | MRED MLS |
| 27 Apr, 2018 | Sold | $136,000 | MRED MLS |
| 21 Mar, 2018 | Under contract | $144,900 | MRED MLS |
| 8 Mar, 2018 | Listed for sale | $144,900 | MRED MLS |
| 21 Oct, 2019 | Sold | $146,500 | MRED MLS |
| 30 Sep, 2019 | Under contract | $152,500 | MRED MLS |
| — | Last price change | $155,000 | MRED MLS |
| 6 Sep, 2019 | Listed for sale | $155,000 | MRED MLS |
Room Specifics
Total Bedrooms: 3
Bedrooms Above Ground: 3
Bedrooms Below Ground: 0
Dimensions: —
Floor Type: Wood Laminate
Dimensions: —
Floor Type: Wood Laminate
Full Bathrooms: 3
Bathroom Amenities: Separate Shower,Double Sink,Soaking Tub
Bathroom in Basement: 0
Rooms: Loft,Walk In Closet
Basement Description: None
Other Specifics
| 2 | |
| Concrete Perimeter | |
| — | |
| Porch, Storms/Screens | |
| Landscaped,Park Adjacent | |
| 22X73 | |
| — | |
| Full | |
| Wood Laminate Floors, Second Floor Laundry, Laundry Hook-Up in Unit | |
| Range, Microwave, Dishwasher, Refrigerator, Freezer, Washer, Dryer, Disposal | |
| Not in DB | |
| — | |
| — | |
| — | |
| Gas Log |
Tax History
| Year | Property Taxes |
|---|---|
| 2014 | $4,409 |
| 2018 | $4,128 |
| 2019 | $4,263 |
Contact Agent
Nearby Similar Homes
Nearby Sold Comparables
Contact Agent
Listing Provided By
Redfin Corporation







