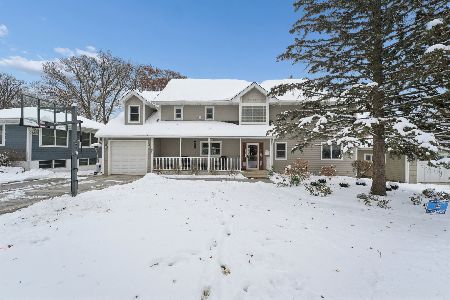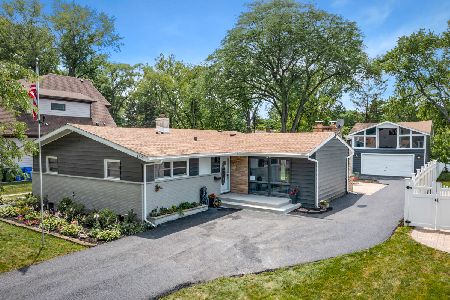366 Scott Avenue, Glen Ellyn, Illinois 60137
$990,000
|
Sold
|
|
| Status: | Closed |
| Sqft: | 3,872 |
| Cost/Sqft: | $280 |
| Beds: | 4 |
| Baths: | 5 |
| Year Built: | 2008 |
| Property Taxes: | $24,887 |
| Days On Market: | 3502 |
| Lot Size: | 0,27 |
Description
Beautiful newer home with high end finishes in sought after Ben Franklin school district. Features an open floor plan with gourmet kitchen and all stainless steel appliances, gorgeous hardwood floors throughout. Huge master bedroom suite. Stunning custom millwork. Full finished basement with 5th bedroom and full bath. Garage is oversized and features 2 lifts which can accommodate 2 extra cars. Good sized professionally landscaped yard. Close to all amenities. **SEE RECENT IMPROVEMENT LIST UNDER ADDITIONAL INFORMATION**
Property Specifics
| Single Family | |
| — | |
| Other | |
| 2008 | |
| Full | |
| — | |
| No | |
| 0.27 |
| Du Page | |
| — | |
| 0 / Not Applicable | |
| None | |
| Lake Michigan | |
| Sewer-Storm | |
| 09258999 | |
| 0513113016 |
Nearby Schools
| NAME: | DISTRICT: | DISTANCE: | |
|---|---|---|---|
|
Grade School
Ben Franklin Elementary School |
41 | — | |
|
Middle School
Hadley Junior High School |
41 | Not in DB | |
|
High School
Glenbard West High School |
87 | Not in DB | |
Property History
| DATE: | EVENT: | PRICE: | SOURCE: |
|---|---|---|---|
| 21 Jun, 2010 | Sold | $900,000 | MRED MLS |
| 15 Apr, 2010 | Under contract | $985,000 | MRED MLS |
| — | Last price change | $995,000 | MRED MLS |
| 22 Feb, 2010 | Listed for sale | $995,000 | MRED MLS |
| 2 Dec, 2016 | Sold | $990,000 | MRED MLS |
| 21 Sep, 2016 | Under contract | $1,085,000 | MRED MLS |
| 15 Jun, 2016 | Listed for sale | $1,085,000 | MRED MLS |
Room Specifics
Total Bedrooms: 5
Bedrooms Above Ground: 4
Bedrooms Below Ground: 1
Dimensions: —
Floor Type: Carpet
Dimensions: —
Floor Type: Carpet
Dimensions: —
Floor Type: Carpet
Dimensions: —
Floor Type: —
Full Bathrooms: 5
Bathroom Amenities: Whirlpool,Separate Shower
Bathroom in Basement: 1
Rooms: Bedroom 5,Breakfast Room,Den,Recreation Room
Basement Description: Finished
Other Specifics
| 2 | |
| Concrete Perimeter | |
| Asphalt | |
| Deck, Patio | |
| Landscaped | |
| 70 X 165 | |
| — | |
| Full | |
| Vaulted/Cathedral Ceilings, Hardwood Floors, In-Law Arrangement, First Floor Laundry | |
| Double Oven, Microwave, Dishwasher, Refrigerator, Washer, Dryer, Disposal, Stainless Steel Appliance(s) | |
| Not in DB | |
| Sidewalks, Street Lights, Street Paved | |
| — | |
| — | |
| Wood Burning, Gas Starter |
Tax History
| Year | Property Taxes |
|---|---|
| 2010 | $1,717 |
| 2016 | $24,887 |
Contact Agent
Nearby Similar Homes
Nearby Sold Comparables
Contact Agent
Listing Provided By
Coldwell Banker Residential










