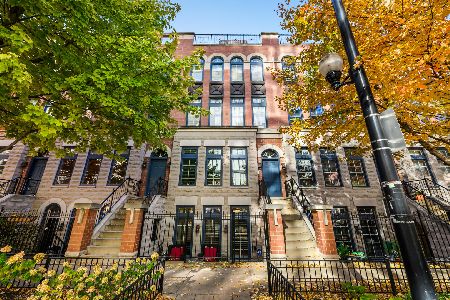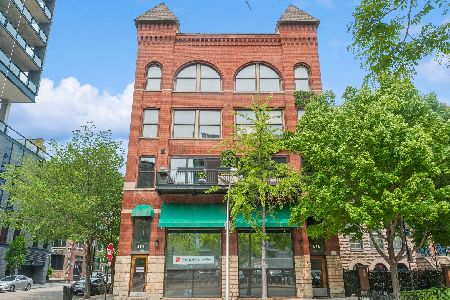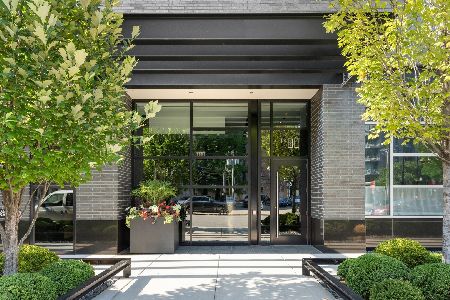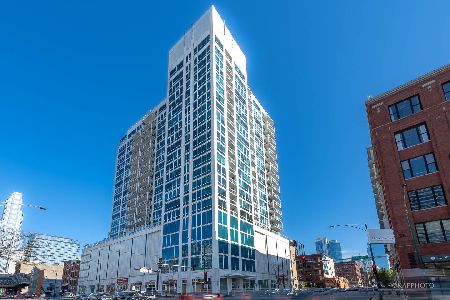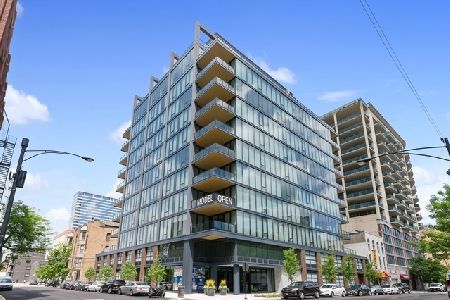366 Superior Street, Near North Side, Chicago, Illinois 60654
$2,300,000
|
Sold
|
|
| Status: | Closed |
| Sqft: | 2,650 |
| Cost/Sqft: | $936 |
| Beds: | 4 |
| Baths: | 4 |
| Year Built: | 2019 |
| Property Taxes: | $0 |
| Days On Market: | 1764 |
| Lot Size: | 0,00 |
Description
IMMEDIATE DELIVERY! - 70% Sold- Move in now and enjoy the summer from your terrace with built-in grill and city views! 34 Meticulously designed condominiums with only 4 corner units per floor situated on the BEST BLOCK in RIVER NORTH's Gallery District. This beautiful 2,650 sqft, southeast corner residence boasts 4 bedrooms (currently used as den), 3 1/2 bathrooms with huge corner terrace and built-in grill. This home is the pinnacle of luxury with floor-to-ceiling windows providing abundant natural light and an incredible open spacious floorplan perfect for entertaining. Sophisticated interiors curated by Gary Lee Partners offer kitchens with oversized islands, Armazem cabinets and Sub-Zero, Wolf and Miele appliances. Enjoy the luxurious rooftop amenities featuring an indoor lounge with chef's kitchen, fitness center, relaxing sundeck, large outdoor bar, kitchen, grilling and dining area as well as a beautiful fire pit sitting area and a resident herb garden, stunning lobby with 24/7 door staff. Garage parking.
Property Specifics
| Condos/Townhomes | |
| 12 | |
| — | |
| 2019 | |
| None | |
| — | |
| No | |
| — |
| Cook | |
| — | |
| 1064 / Monthly | |
| Water,Insurance,Doorman,Exercise Facilities,Exterior Maintenance,Lawn Care,Scavenger,Snow Removal | |
| Lake Michigan | |
| Public Sewer | |
| 11075922 | |
| 17091170000000 |
Nearby Schools
| NAME: | DISTRICT: | DISTANCE: | |
|---|---|---|---|
|
Grade School
Ogden Elementary |
299 | — | |
|
Middle School
Ogden Elementary |
299 | Not in DB | |
|
High School
Wells Community Academy Senior H |
299 | Not in DB | |
Property History
| DATE: | EVENT: | PRICE: | SOURCE: |
|---|---|---|---|
| 4 May, 2021 | Sold | $2,300,000 | MRED MLS |
| 30 Apr, 2021 | Under contract | $2,480,000 | MRED MLS |
| 29 Mar, 2021 | Listed for sale | $2,480,000 | MRED MLS |
| 5 Jan, 2026 | Listed for sale | $0 | MRED MLS |
Room Specifics
Total Bedrooms: 4
Bedrooms Above Ground: 4
Bedrooms Below Ground: 0
Dimensions: —
Floor Type: Hardwood
Dimensions: —
Floor Type: Hardwood
Dimensions: —
Floor Type: Hardwood
Full Bathrooms: 4
Bathroom Amenities: Double Sink,Soaking Tub
Bathroom in Basement: —
Rooms: Terrace,Foyer
Basement Description: None
Other Specifics
| 2 | |
| — | |
| — | |
| Balcony, Outdoor Grill, End Unit | |
| — | |
| COMMON | |
| — | |
| Full | |
| Hardwood Floors, Laundry Hook-Up in Unit | |
| Double Oven, Microwave, Dishwasher, High End Refrigerator, Freezer, Washer, Dryer, Disposal, Wine Refrigerator, Cooktop, Range Hood | |
| Not in DB | |
| — | |
| — | |
| Bike Room/Bike Trails, Door Person, Elevator(s), Exercise Room, Party Room, Sundeck | |
| — |
Tax History
| Year | Property Taxes |
|---|
Contact Agent
Nearby Similar Homes
Nearby Sold Comparables
Contact Agent
Listing Provided By
@properties

