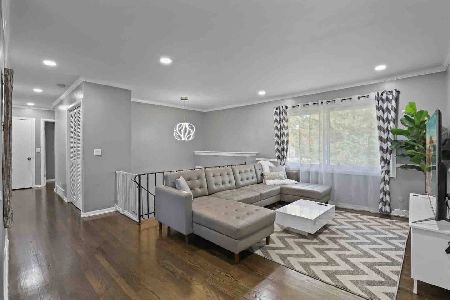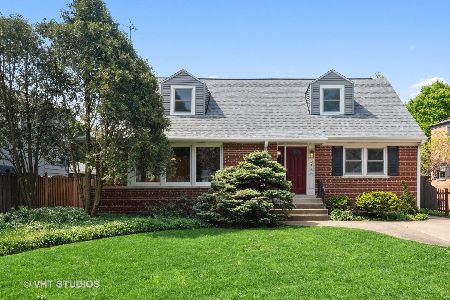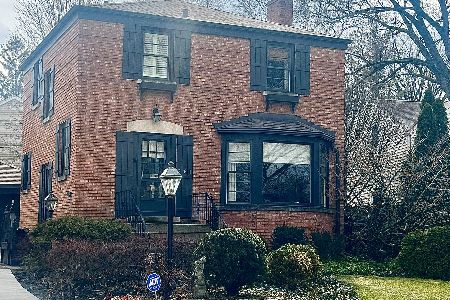366 Windsor Avenue, Glen Ellyn, Illinois 60137
$450,000
|
Sold
|
|
| Status: | Closed |
| Sqft: | 1,979 |
| Cost/Sqft: | $227 |
| Beds: | 3 |
| Baths: | 3 |
| Year Built: | 1948 |
| Property Taxes: | $12,580 |
| Days On Market: | 2090 |
| Lot Size: | 0,35 |
Description
Fantastic prime in-town location! Move right in to this gorgeous Glen Ellyn beauty that has been freshly painted inside and out plus features a brand new front door. Roof and gutters are new 2019 too! Updated to meet today's trends while still leaving plenty of character and charm, you'll find crown molding, wood beams, newly refinished dark hardwood flooring throughout the majority of the home and new updated light fixtures! Entertaining is a breeze in the open living room and dining room spaces. Both feature large windows that let in tons of natural light. Head down one of the dual staircases to your spacious family room featuring a gas fireplace, tall ceilings and sliding glass doors that lead out to a fabulous screened in porch surrounded by private landscaping! Updated white kitchen boasts stainless steel appliances and a convenient breakfast bar space. New open shelving adds even more storage to the generously appointed kitchen. A large garden window not only allows in lots of natural light, but allows plenty of space for plants and herbs! A door off the kitchen leads to a great deck and patio space. Perfect for grilling! The wood floors continue up the beautiful staircase to the private master suite. On trend barn door leads to a lovely updated ensuite bath with double sinks. The master also features FOUR closets for plenty of storage space. The wood floors continue into 2 nicely size bedrooms. A nicely appointed full bath rounds out the tour of the upper level. Head down to the partially finished basement with brand new carpeting giving it a very cozy feel that doesn't even feel like a basement! Perfect for an extra TV room, play room or craft space! Basement also features a great cedar closet and large storage room! Large basement laundry room leaves plenty of space for folding, ironing and hanging clothes to dry. Great mudroom space leads out to your ATTACHED 2 car side load garage. Close to schools, shopping restaurants and train- this location cannot be beat!
Property Specifics
| Single Family | |
| — | |
| — | |
| 1948 | |
| Partial | |
| — | |
| No | |
| 0.35 |
| Du Page | |
| — | |
| 0 / Not Applicable | |
| None | |
| Lake Michigan | |
| Public Sewer | |
| 10716575 | |
| 0515204005 |
Nearby Schools
| NAME: | DISTRICT: | DISTANCE: | |
|---|---|---|---|
|
Grade School
Lincoln Elementary School |
41 | — | |
|
Middle School
Hadley Junior High School |
41 | Not in DB | |
|
High School
Glenbard West High School |
87 | Not in DB | |
Property History
| DATE: | EVENT: | PRICE: | SOURCE: |
|---|---|---|---|
| 9 Aug, 2017 | Under contract | $0 | MRED MLS |
| 8 Jun, 2017 | Listed for sale | $0 | MRED MLS |
| 15 Jul, 2020 | Sold | $450,000 | MRED MLS |
| 20 May, 2020 | Under contract | $450,000 | MRED MLS |
| 15 May, 2020 | Listed for sale | $450,000 | MRED MLS |
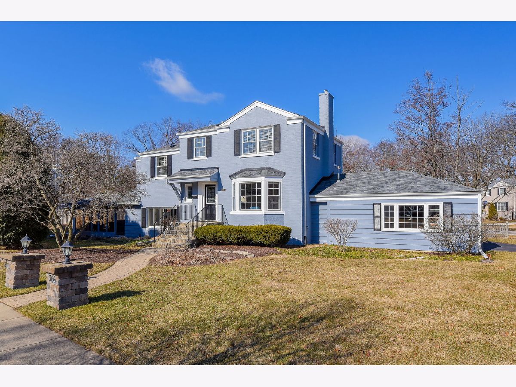
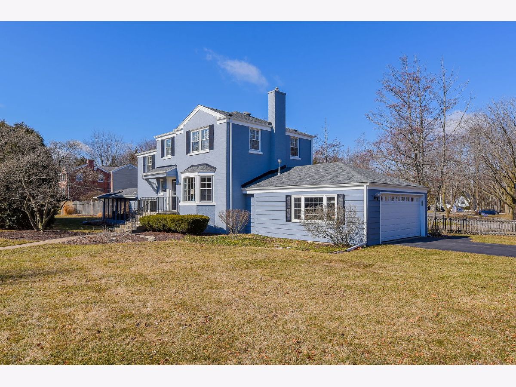




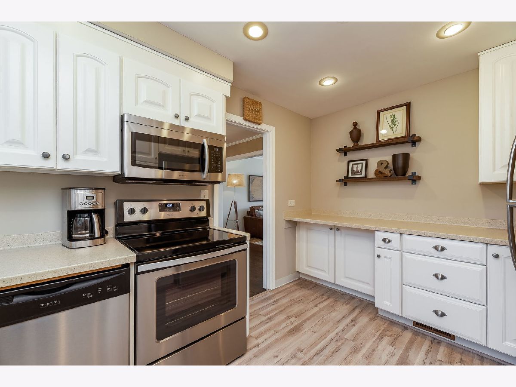

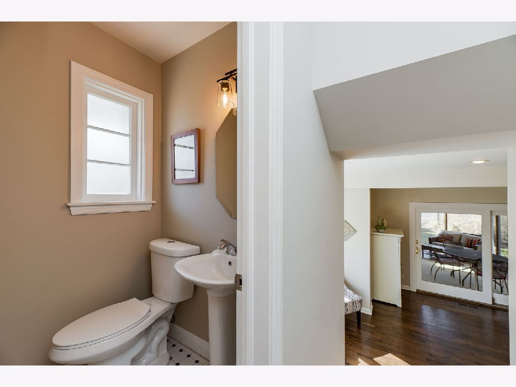
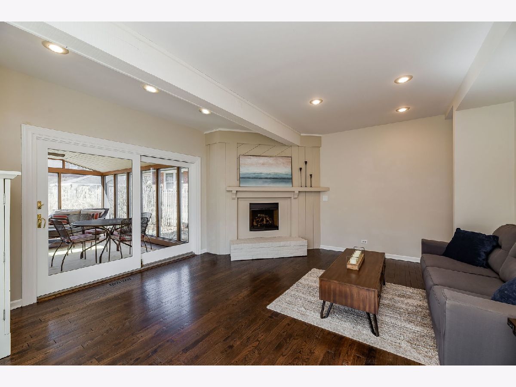

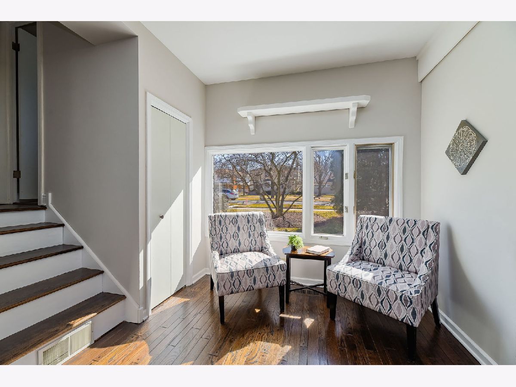

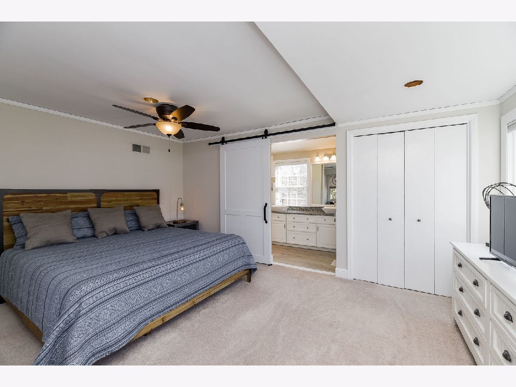
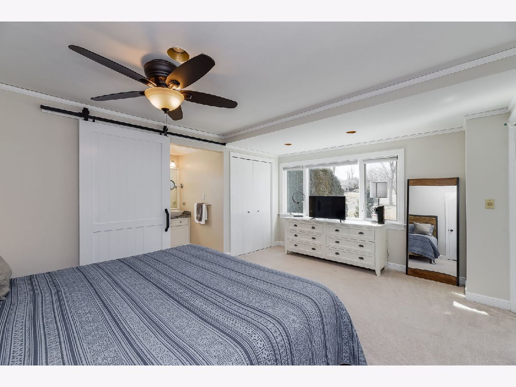
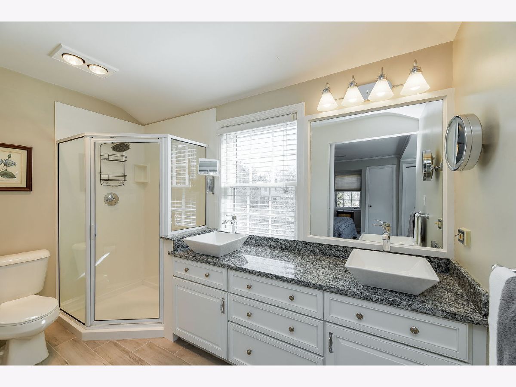
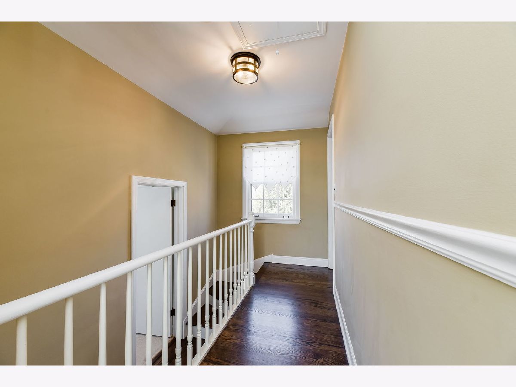
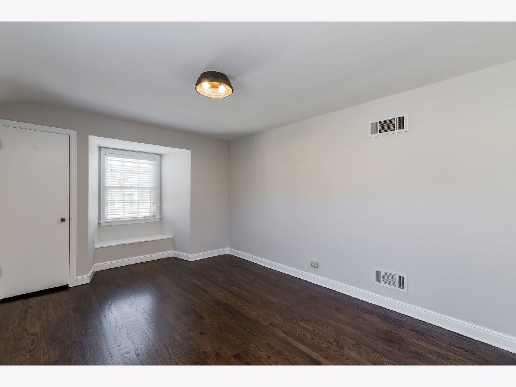
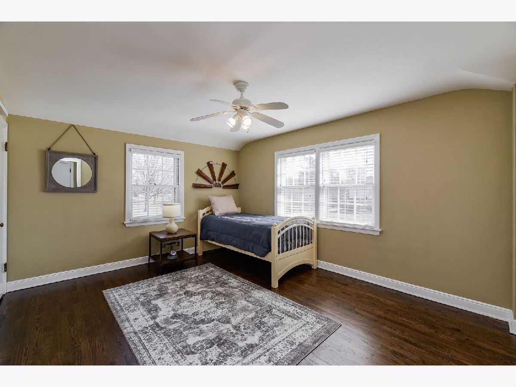
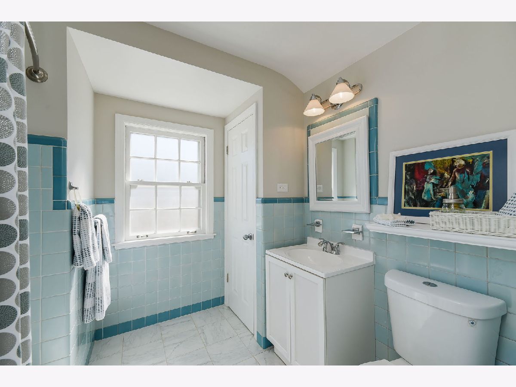
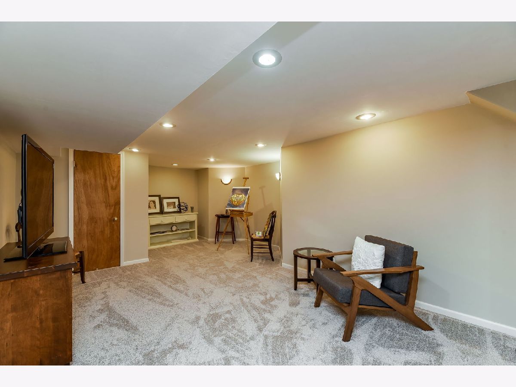
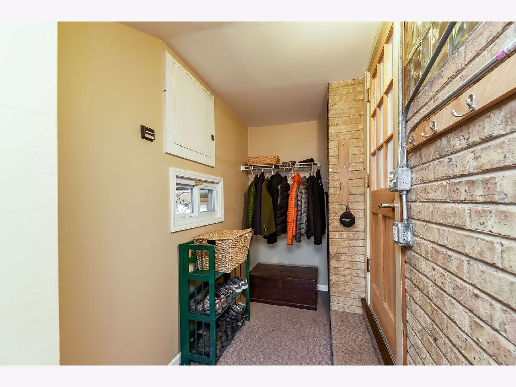
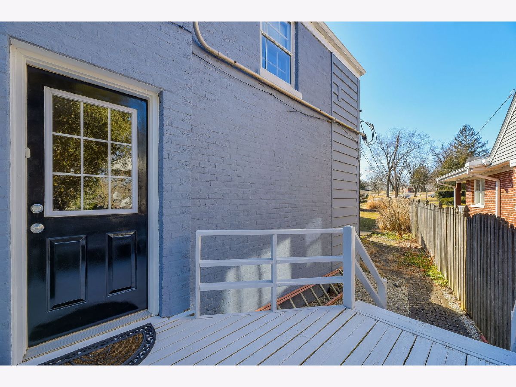
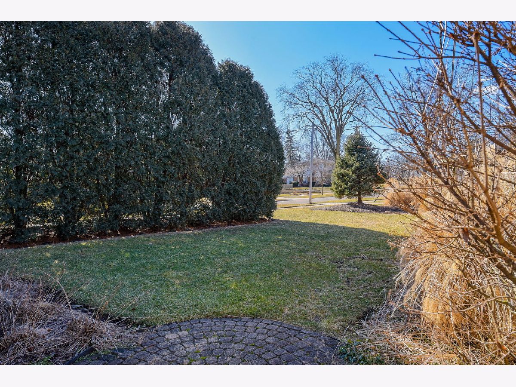
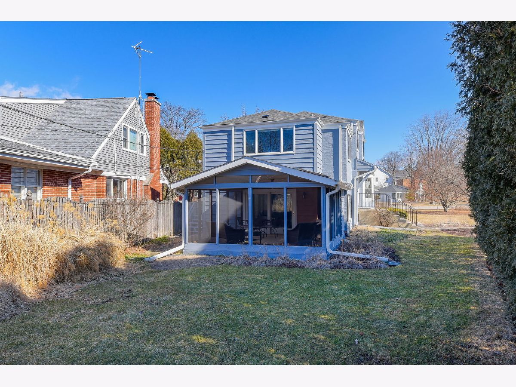
Room Specifics
Total Bedrooms: 3
Bedrooms Above Ground: 3
Bedrooms Below Ground: 0
Dimensions: —
Floor Type: Hardwood
Dimensions: —
Floor Type: Hardwood
Full Bathrooms: 3
Bathroom Amenities: Double Sink
Bathroom in Basement: 0
Rooms: Recreation Room,Storage,Sun Room
Basement Description: Partially Finished
Other Specifics
| 2 | |
| Concrete Perimeter | |
| Asphalt | |
| Deck, Porch Screened, Storms/Screens | |
| Corner Lot,Landscaped | |
| 236 X 23 X 181 X 162 | |
| — | |
| Full | |
| Hardwood Floors | |
| Range, Microwave, Dishwasher, Refrigerator, Washer, Dryer, Disposal, Stainless Steel Appliance(s) | |
| Not in DB | |
| Park, Curbs, Sidewalks, Street Paved | |
| — | |
| — | |
| Gas Log |
Tax History
| Year | Property Taxes |
|---|---|
| 2020 | $12,580 |
Contact Agent
Nearby Similar Homes
Nearby Sold Comparables
Contact Agent
Listing Provided By
Southwestern Real Estate, Inc.




