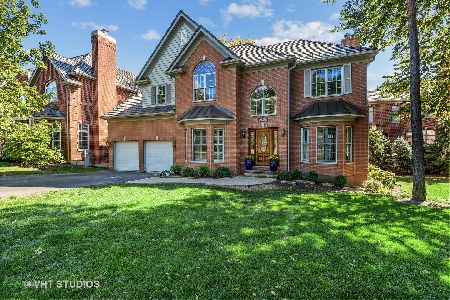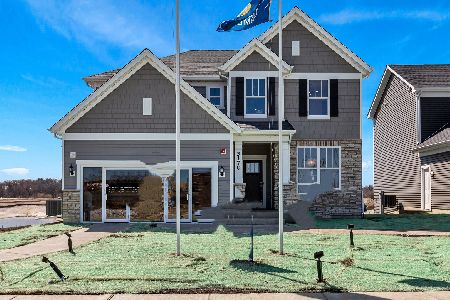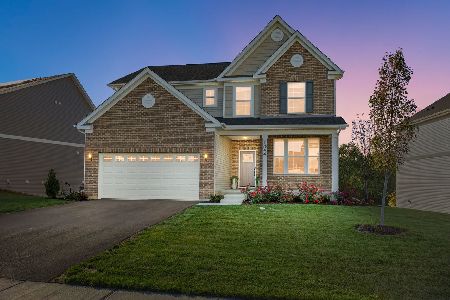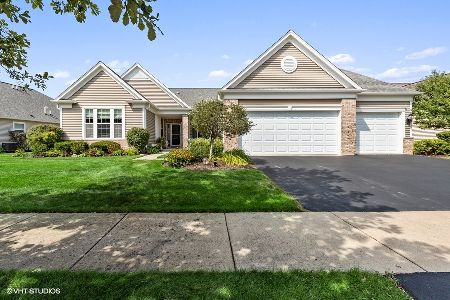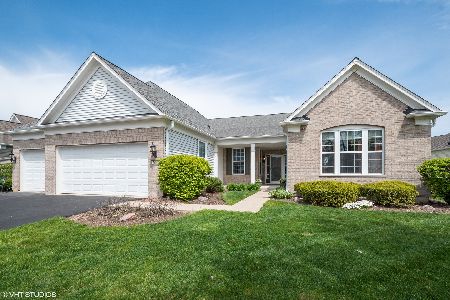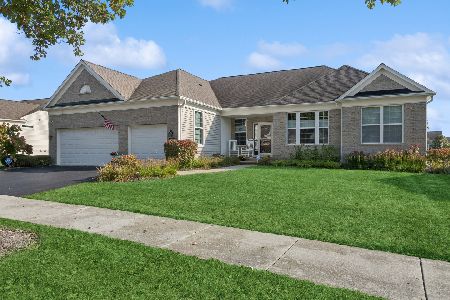3660 Melody Street, Mundelein, Illinois 60060
$614,900
|
Sold
|
|
| Status: | Closed |
| Sqft: | 2,759 |
| Cost/Sqft: | $223 |
| Beds: | 2 |
| Baths: | 3 |
| Year Built: | 2007 |
| Property Taxes: | $13,654 |
| Days On Market: | 580 |
| Lot Size: | 0,23 |
Description
Welcome to this charming 2-bedroom, 2.1-bath ranch home, where modern updates and thoughtful design create an inviting living space. As you step inside, you'll be greeted by the inviting foyer featuring elegant trey ceilings. The spacious living room, adorned with a cozy fireplace and crown molding, offers a perfect space for relaxation. Adjacent to the living room is the dining room, also enhanced with crown molding, providing an ideal setting for formal dinners and gatherings. The kitchen is a chef's delight, boasting an island with an eating bar, a convenient pantry closet, and sleek stainless steel appliances. The bright eating area offers exterior access to the patio, making outdoor dining a breeze. The master bedroom is a true retreat, featuring a beautiful trey ceiling and a generous walk-in closet. The ensuite features a double vanity, a walk-in shower, and a soaking tub, providing a spa-like experience at home. A roomy second bedroom, a 1.1 bath, a versatile den, a Florida room, and a well-equipped laundry room complete this level. This home features new hardwood floors and fresh carpet throughout, ensuring a move-in ready experience. Located within walking distance to the community clubhouse and pool, residents can enjoy a variety of amenities. The clubhouse is surrounded by tennis courts, bocce ball courts, and an outdoor pool with a sundeck and patio. Additionally, the Steeple Chase and Countryside Golf Club, accessible via golf cart, is just across the street and offers special rates for Del Webb Mundelein residents. Don't miss the opportunity to make this exceptional home yours!
Property Specifics
| Single Family | |
| — | |
| — | |
| 2007 | |
| — | |
| MELODY | |
| No | |
| 0.23 |
| Lake | |
| Grand Dominion | |
| 303 / Monthly | |
| — | |
| — | |
| — | |
| 12090678 | |
| 10223050230000 |
Nearby Schools
| NAME: | DISTRICT: | DISTANCE: | |
|---|---|---|---|
|
Grade School
Fremont Elementary School |
79 | — | |
|
Middle School
Fremont Middle School |
79 | Not in DB | |
|
High School
Mundelein Cons High School |
120 | Not in DB | |
Property History
| DATE: | EVENT: | PRICE: | SOURCE: |
|---|---|---|---|
| 10 Sep, 2013 | Sold | $400,000 | MRED MLS |
| 23 Jul, 2013 | Under contract | $419,900 | MRED MLS |
| 9 May, 2013 | Listed for sale | $419,900 | MRED MLS |
| 1 Aug, 2024 | Sold | $614,900 | MRED MLS |
| 25 Jun, 2024 | Under contract | $614,900 | MRED MLS |
| 22 Jun, 2024 | Listed for sale | $614,900 | MRED MLS |
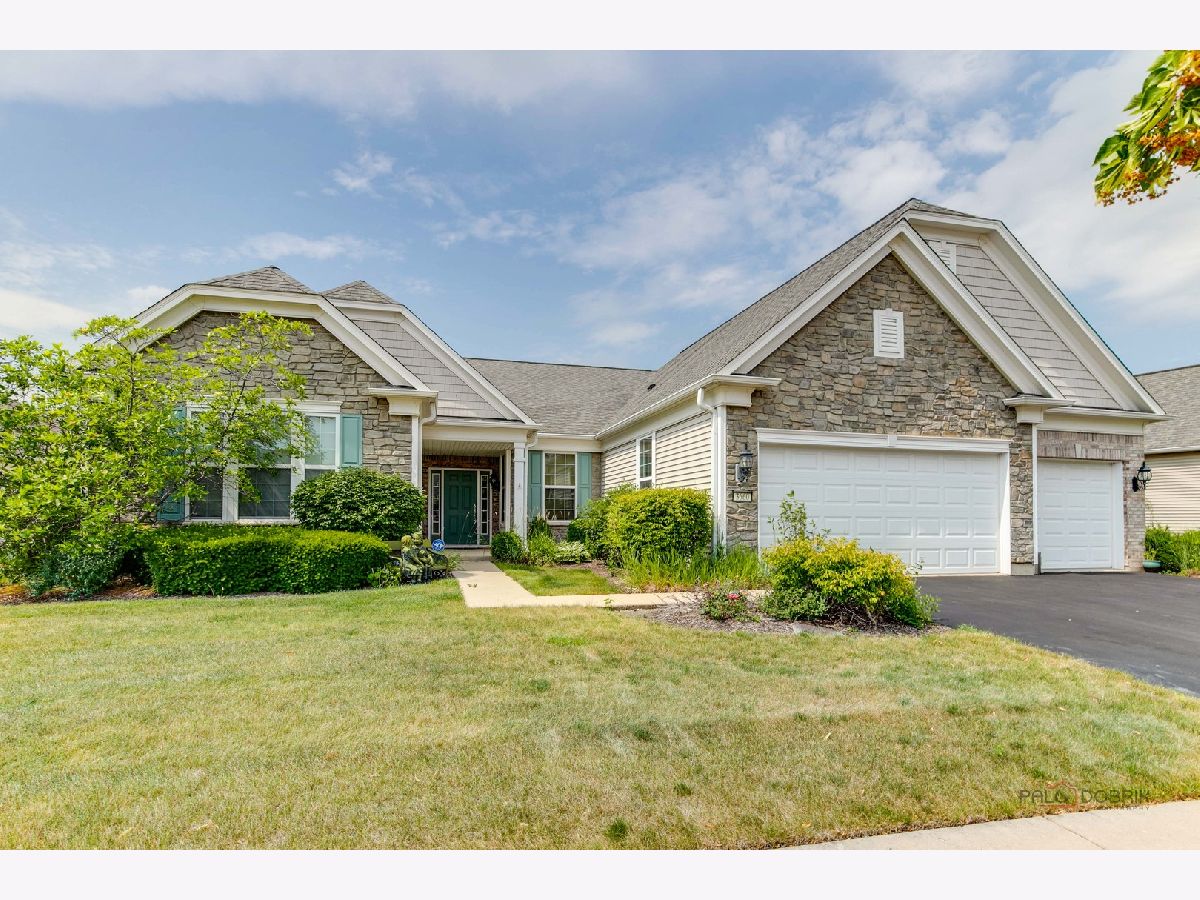




































Room Specifics
Total Bedrooms: 2
Bedrooms Above Ground: 2
Bedrooms Below Ground: 0
Dimensions: —
Floor Type: —
Full Bathrooms: 3
Bathroom Amenities: —
Bathroom in Basement: 0
Rooms: —
Basement Description: Slab
Other Specifics
| 3 | |
| — | |
| Asphalt | |
| — | |
| — | |
| 100X112X77X112 | |
| — | |
| — | |
| — | |
| — | |
| Not in DB | |
| — | |
| — | |
| — | |
| — |
Tax History
| Year | Property Taxes |
|---|---|
| 2013 | $11,112 |
| 2024 | $13,654 |
Contact Agent
Nearby Similar Homes
Nearby Sold Comparables
Contact Agent
Listing Provided By
RE/MAX Top Performers


