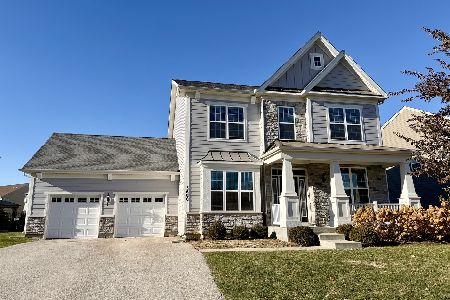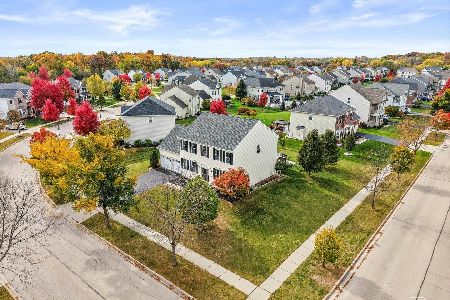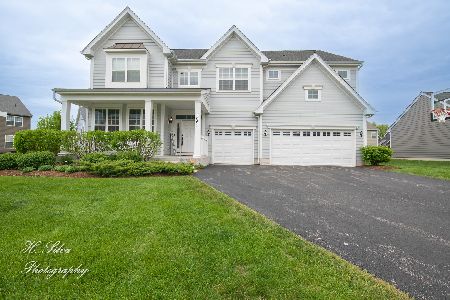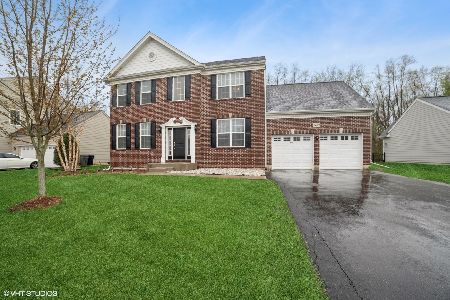3660 Thornhill Drive, Elgin, Illinois 60124
$425,000
|
Sold
|
|
| Status: | Closed |
| Sqft: | 2,600 |
| Cost/Sqft: | $163 |
| Beds: | 4 |
| Baths: | 3 |
| Year Built: | 2019 |
| Property Taxes: | $130 |
| Days On Market: | 1787 |
| Lot Size: | 0,00 |
Description
Beautiful 2019 built home in Bowe's Creek on Premium Lot! Owner's hate to leave!! Home has been upgraded and is ready for a new family! First floor features open floor plan with all new wood floors! Gourmet chef's kitchen with 42" Soft Close cabinets~Quartz counters and upgraded SS appliances! Home features 4 bedrooms with 2.5 baths!! Master suite with huge walk in closet and master bath features his/her's sinks, soaking tub and separate shower! Finished basement with recessed lighting/tons of storage and a roughed in bath! Move in ready!! Security system stays! Oversized garage with tons of extra storage! Enjoy everything Bowe's Creek has to offer! Why wait for new construction!
Property Specifics
| Single Family | |
| — | |
| — | |
| 2019 | |
| Full | |
| PARKER COUNTRY MANOR | |
| Yes | |
| — |
| Kane | |
| Bowes Creek Country Club | |
| 570 / Annual | |
| Other | |
| Public | |
| Public Sewer | |
| 11011350 | |
| 0535281014 |
Nearby Schools
| NAME: | DISTRICT: | DISTANCE: | |
|---|---|---|---|
|
Grade School
Prairie View Grade School |
301 | — | |
|
Middle School
Prairie Knolls Middle School |
301 | Not in DB | |
|
High School
Central High School |
301 | Not in DB | |
Property History
| DATE: | EVENT: | PRICE: | SOURCE: |
|---|---|---|---|
| 16 Apr, 2021 | Sold | $425,000 | MRED MLS |
| 6 Mar, 2021 | Under contract | $425,000 | MRED MLS |
| — | Last price change | $419,900 | MRED MLS |
| 5 Mar, 2021 | Listed for sale | $419,900 | MRED MLS |
| 22 Jan, 2026 | Under contract | $570,000 | MRED MLS |
| — | Last price change | $555,000 | MRED MLS |
| 7 Nov, 2025 | Listed for sale | $555,000 | MRED MLS |
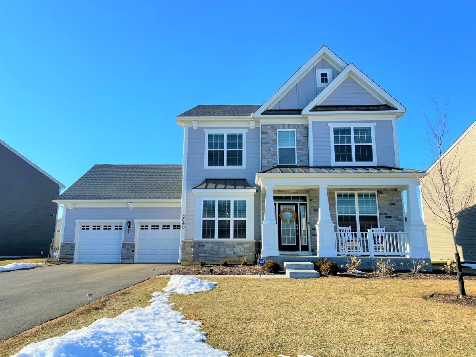
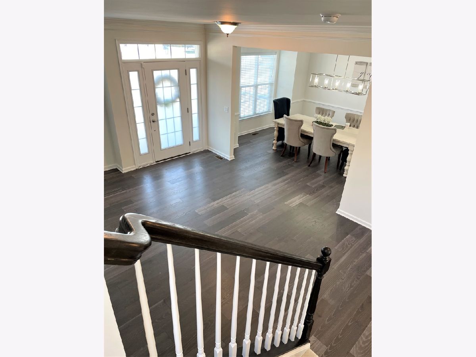
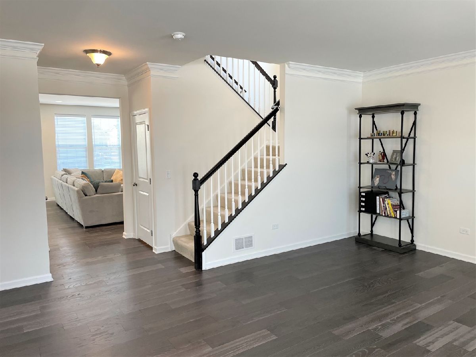
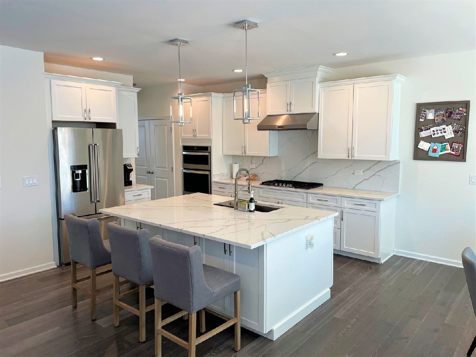
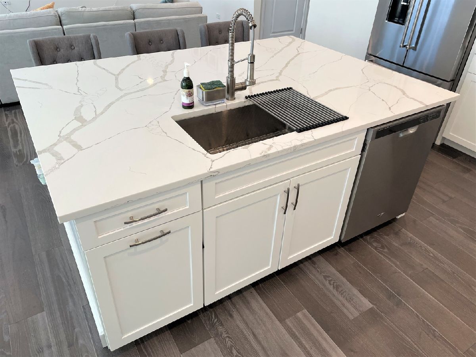
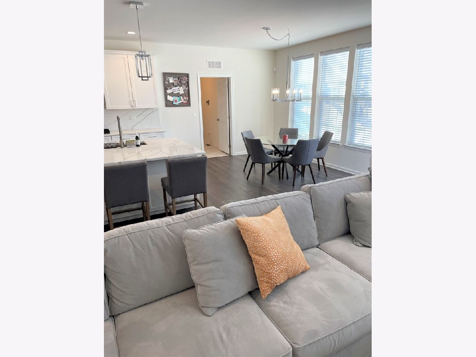
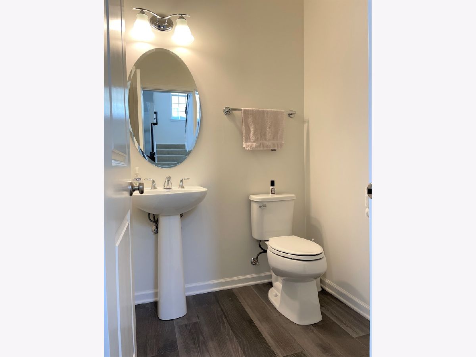
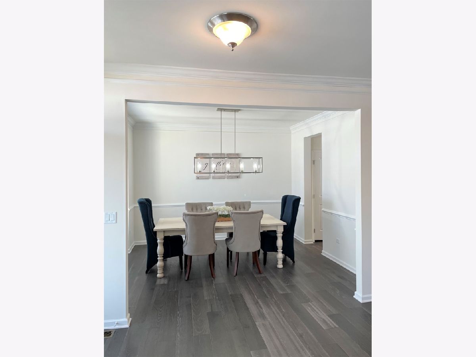
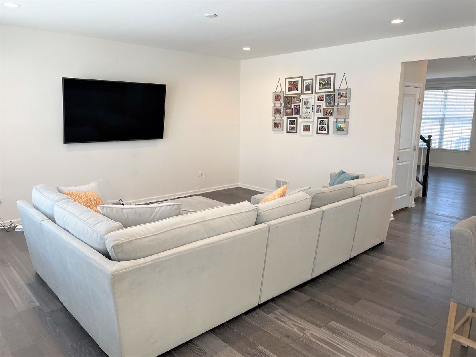
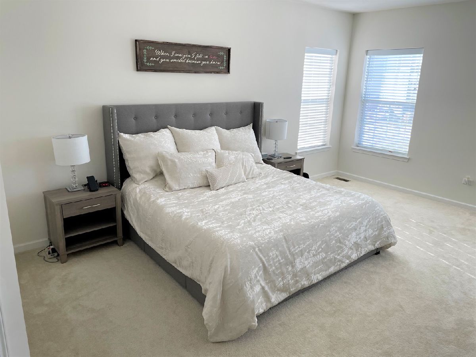
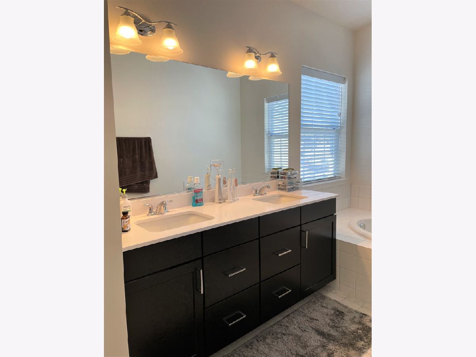
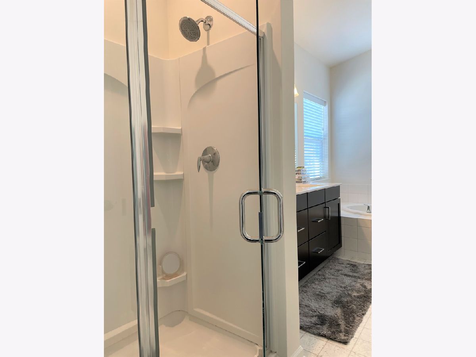
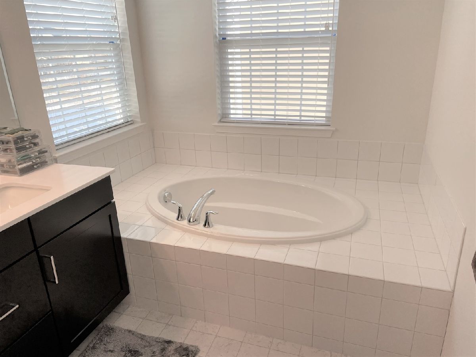
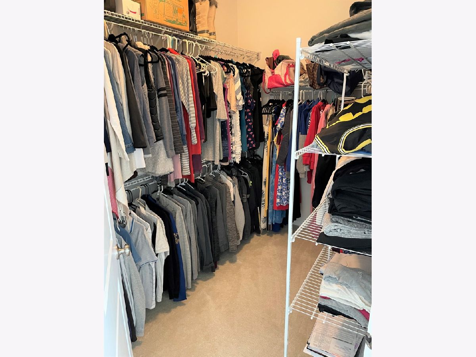
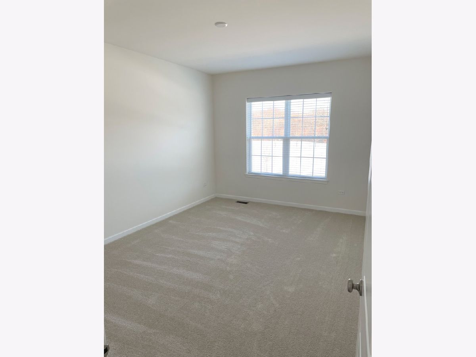
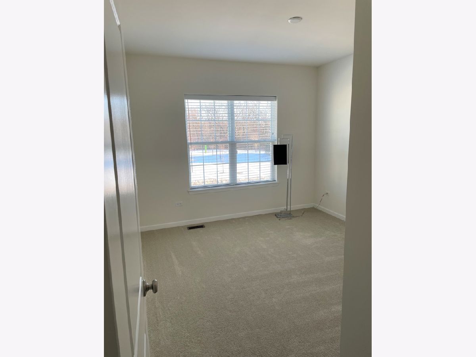
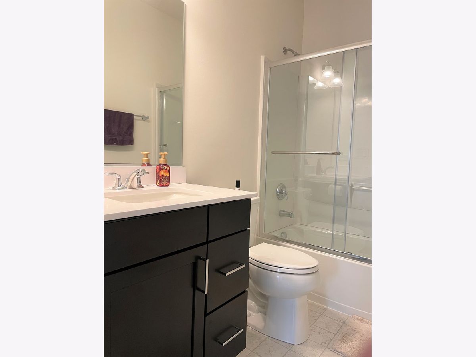
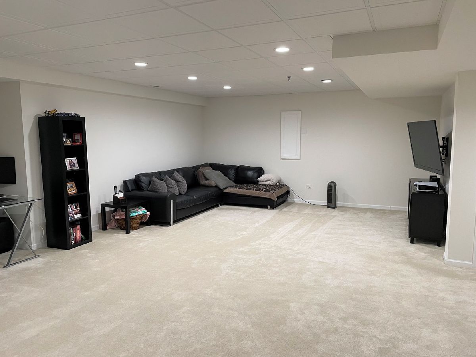
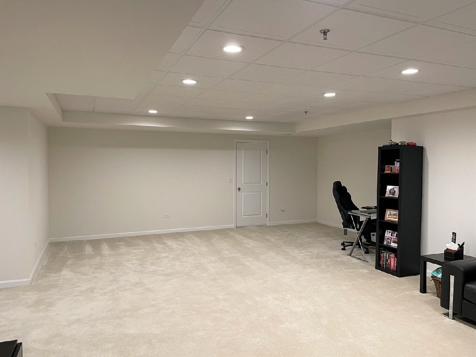
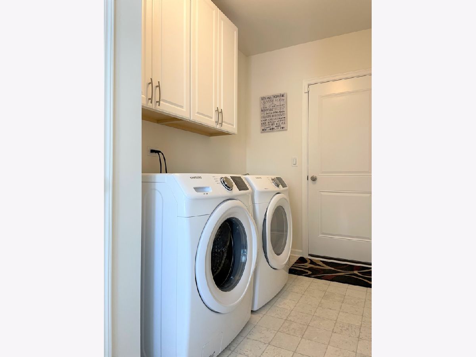
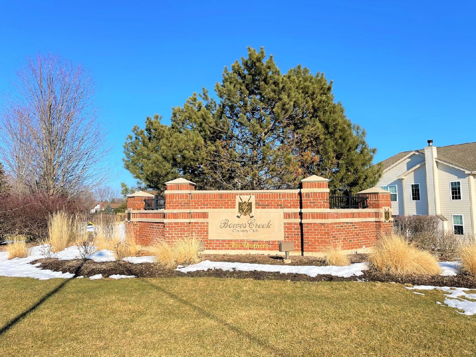
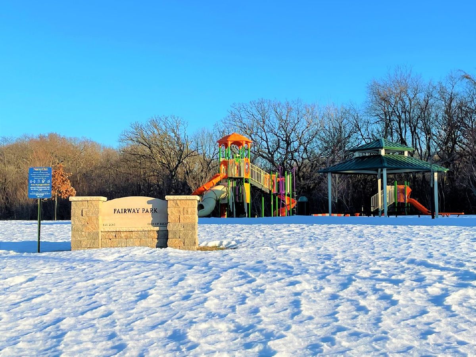
Room Specifics
Total Bedrooms: 4
Bedrooms Above Ground: 4
Bedrooms Below Ground: 0
Dimensions: —
Floor Type: Carpet
Dimensions: —
Floor Type: Carpet
Dimensions: —
Floor Type: Carpet
Full Bathrooms: 3
Bathroom Amenities: Separate Shower,Double Sink,Soaking Tub
Bathroom in Basement: 0
Rooms: Recreation Room,Sitting Room
Basement Description: Finished,Bathroom Rough-In
Other Specifics
| 2 | |
| Concrete Perimeter | |
| Asphalt | |
| Porch, Storms/Screens | |
| Landscaped,Park Adjacent | |
| 140X90X127X91 | |
| — | |
| Full | |
| Hardwood Floors, First Floor Laundry, Walk-In Closet(s) | |
| Double Oven, Microwave, Dishwasher, High End Refrigerator, Washer, Dryer, Disposal, Stainless Steel Appliance(s), Range Hood, Gas Cooktop | |
| Not in DB | |
| Clubhouse, Park, Lake, Curbs, Sidewalks, Street Paved, Other | |
| — | |
| — | |
| — |
Tax History
| Year | Property Taxes |
|---|---|
| 2021 | $130 |
| 2026 | $12,845 |
Contact Agent
Nearby Similar Homes
Nearby Sold Comparables
Contact Agent
Listing Provided By
Signature Realty Group, LLC

