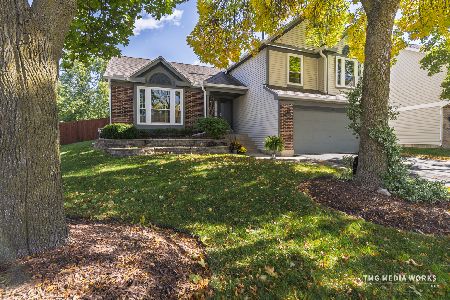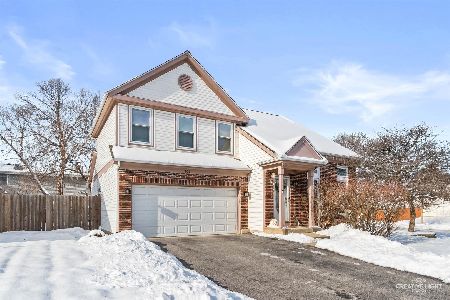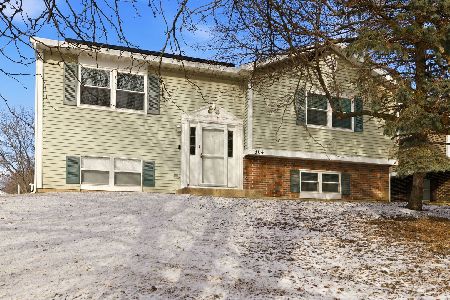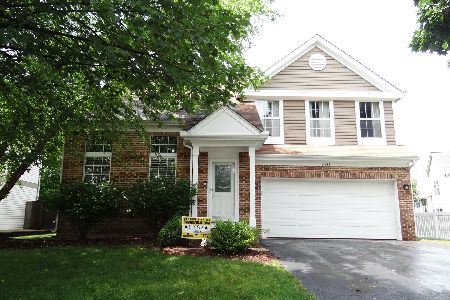3661 Gatewood Lane, Aurora, Illinois 60504
$435,000
|
Sold
|
|
| Status: | Closed |
| Sqft: | 2,044 |
| Cost/Sqft: | $196 |
| Beds: | 3 |
| Baths: | 3 |
| Year Built: | 1992 |
| Property Taxes: | $7,460 |
| Days On Market: | 1023 |
| Lot Size: | 0,00 |
Description
Multiple Offers Received. Highest & Best due Wednesday 7:00 p.m April 5th. This light and bright home features many updates and is in a great location convenient to major roads, I-88, District 204 schools, parks, shopping and restaurants. Situated on a beautifully landscaped lot, this home offers a spacious, fenced back yard with two-level deck and fire pit. Highlights include the newly, freshly painted exterior and interior, the remodeled kitchen, volume ceilings, newer gutters and leaf guards, new exterior landscape lighting, newly refinished hardwood floor in the family room, a new hardwood floor in the den/office, a newer resin fence, and all windows and the asphalt driveway have been replaced. Enjoy the living room with volume ceiling and a wall of windows offering a view of the deck and yard. The sunny kitchen features a breakfast bar, granite countertops, light maple cabinetry, stainless steel appliances, and a sliding door to the upper deck. The primary bedroom, with neutral carpet and a volume ceiling, offers a walk-in closet with organizers, and a private bath with double vanity area. Enjoy two additional bedrooms and the full hall bathroom. The sizeable lower-level boasts the office (possible 4th bedroom), the family room with granite front fireplace and access to the lower deck and back yard, and a powder room. This outstanding home also offers a roomy laundry room with generous counter space, cabinets, laundry tub, washer and dryer. The extended 2-car garage features a Swiss Trax modular flooring system, a built-in ventless gas heater, and additional storage space. To really appreciate all that this fabulous home has to offer, schedule a private showing. June 30th closing needed.
Property Specifics
| Single Family | |
| — | |
| — | |
| 1992 | |
| — | |
| — | |
| No | |
| — |
| Du Page | |
| Laurel Ridge | |
| 128 / Annual | |
| — | |
| — | |
| — | |
| 11748651 | |
| 0729218036 |
Nearby Schools
| NAME: | DISTRICT: | DISTANCE: | |
|---|---|---|---|
|
Grade School
Mccarty Elementary School |
204 | — | |
|
Middle School
Fischer Middle School |
204 | Not in DB | |
|
High School
Waubonsie Valley High School |
204 | Not in DB | |
Property History
| DATE: | EVENT: | PRICE: | SOURCE: |
|---|---|---|---|
| 25 Apr, 2023 | Sold | $435,000 | MRED MLS |
| 6 Apr, 2023 | Under contract | $400,000 | MRED MLS |
| 3 Apr, 2023 | Listed for sale | $400,000 | MRED MLS |
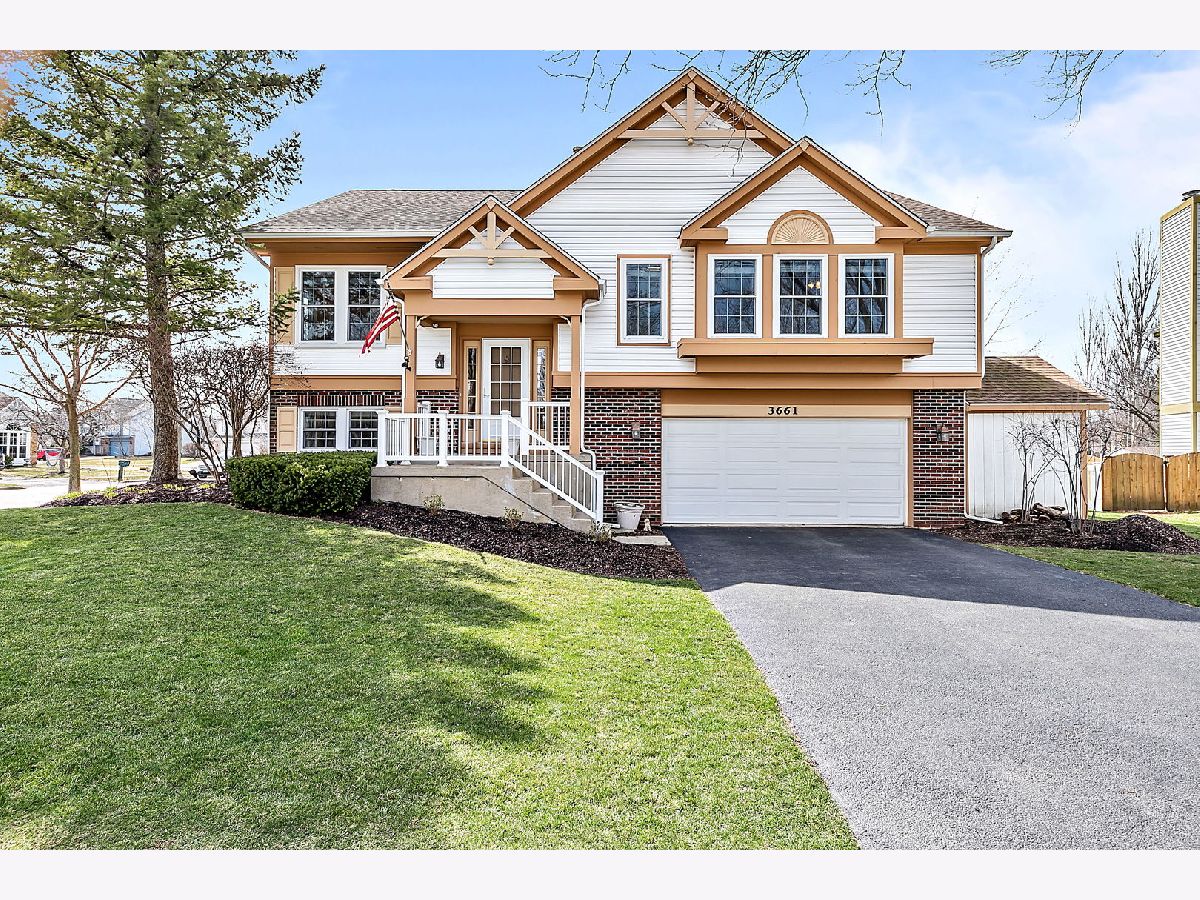
Room Specifics
Total Bedrooms: 3
Bedrooms Above Ground: 3
Bedrooms Below Ground: 0
Dimensions: —
Floor Type: —
Dimensions: —
Floor Type: —
Full Bathrooms: 3
Bathroom Amenities: Separate Shower,Double Sink
Bathroom in Basement: 1
Rooms: —
Basement Description: Finished,Exterior Access
Other Specifics
| 2 | |
| — | |
| Brick | |
| — | |
| — | |
| 97 X 102 X74 X 95 | |
| — | |
| — | |
| — | |
| — | |
| Not in DB | |
| — | |
| — | |
| — | |
| — |
Tax History
| Year | Property Taxes |
|---|---|
| 2023 | $7,460 |
Contact Agent
Nearby Similar Homes
Nearby Sold Comparables
Contact Agent
Listing Provided By
Coldwell Banker Realty

