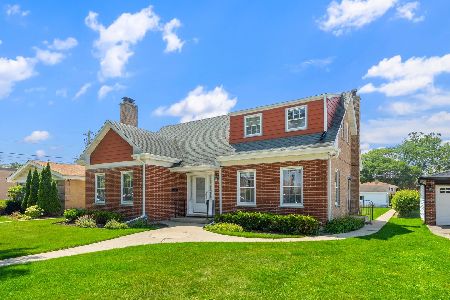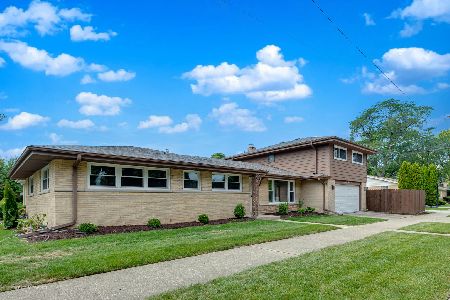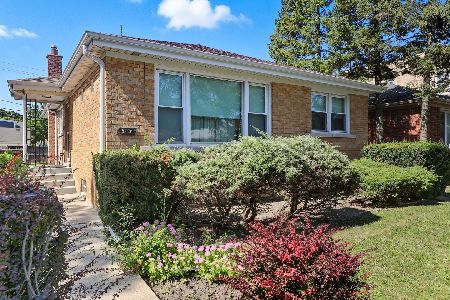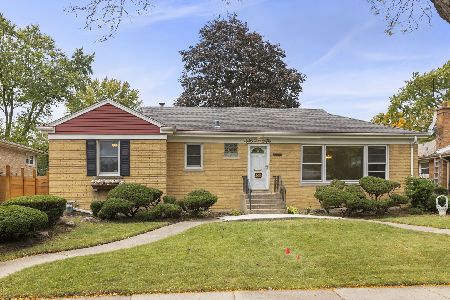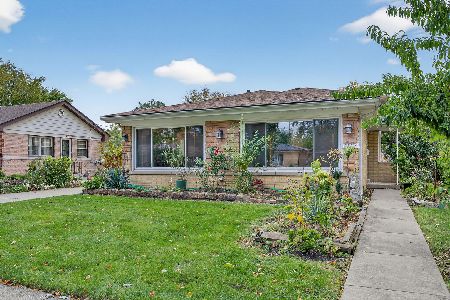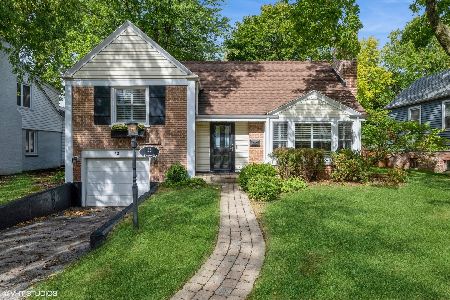3661 Grove Street, Skokie, Illinois 60076
$485,000
|
Sold
|
|
| Status: | Closed |
| Sqft: | 2,101 |
| Cost/Sqft: | $226 |
| Beds: | 4 |
| Baths: | 3 |
| Year Built: | 1958 |
| Property Taxes: | $9,789 |
| Days On Market: | 1983 |
| Lot Size: | 0,16 |
Description
*** CLICK FOR OUR INTERACTIVE 3D VIRTUAL TOUR*** Incredible opportunity to own a home in a highly desirable Skokie neighborhood across the street from Timber Ridge Park. Bright and sunny foyer welcomes you with large living room and dining room with gleaming hardwood flooring. Newer kitchen with white cabinets, loads of counter space, pantry & built in kitchen table with banquette seating. Kitchen opens to big family room addition with 11 ft wood beam ceilings. Convenient sliders open to the expansive, fully fenced back yard perfect for containing little ones and pets. Second floor offers 3 large bedrooms with hardwood under carpet & expanded full bath. Master bedroom offers a perfect flex office/den space and lofted bedroom area for maximum privacy. Lower level has another 4th bedroom, full bath and work out room or office space. Finished sub-basement with huge rec room, ample storage, utility room, and large white & bright laundry room. First floor powder room and large mudroom with a 1 car attached garage. Walker Elementary school, Chute Middle School & Evanston Township High School. Close to Starbucks, shops, restaurants & expressway. This one is a real charmer that you won't want to miss!
Property Specifics
| Single Family | |
| — | |
| — | |
| 1958 | |
| — | |
| — | |
| No | |
| 0.16 |
| Cook | |
| — | |
| 0 / Not Applicable | |
| — | |
| — | |
| — | |
| 10715691 | |
| 10143040480000 |
Nearby Schools
| NAME: | DISTRICT: | DISTANCE: | |
|---|---|---|---|
|
Grade School
Walker Elementary School |
65 | — | |
|
Middle School
Chute Middle School |
65 | Not in DB | |
|
High School
Evanston Twp High School |
202 | Not in DB | |
|
Alternate Elementary School
Dr Bessie Rhodes Magnet School |
— | Not in DB | |
Property History
| DATE: | EVENT: | PRICE: | SOURCE: |
|---|---|---|---|
| 10 Jul, 2020 | Sold | $485,000 | MRED MLS |
| 5 Jun, 2020 | Under contract | $475,000 | MRED MLS |
| 1 Jun, 2020 | Listed for sale | $475,000 | MRED MLS |
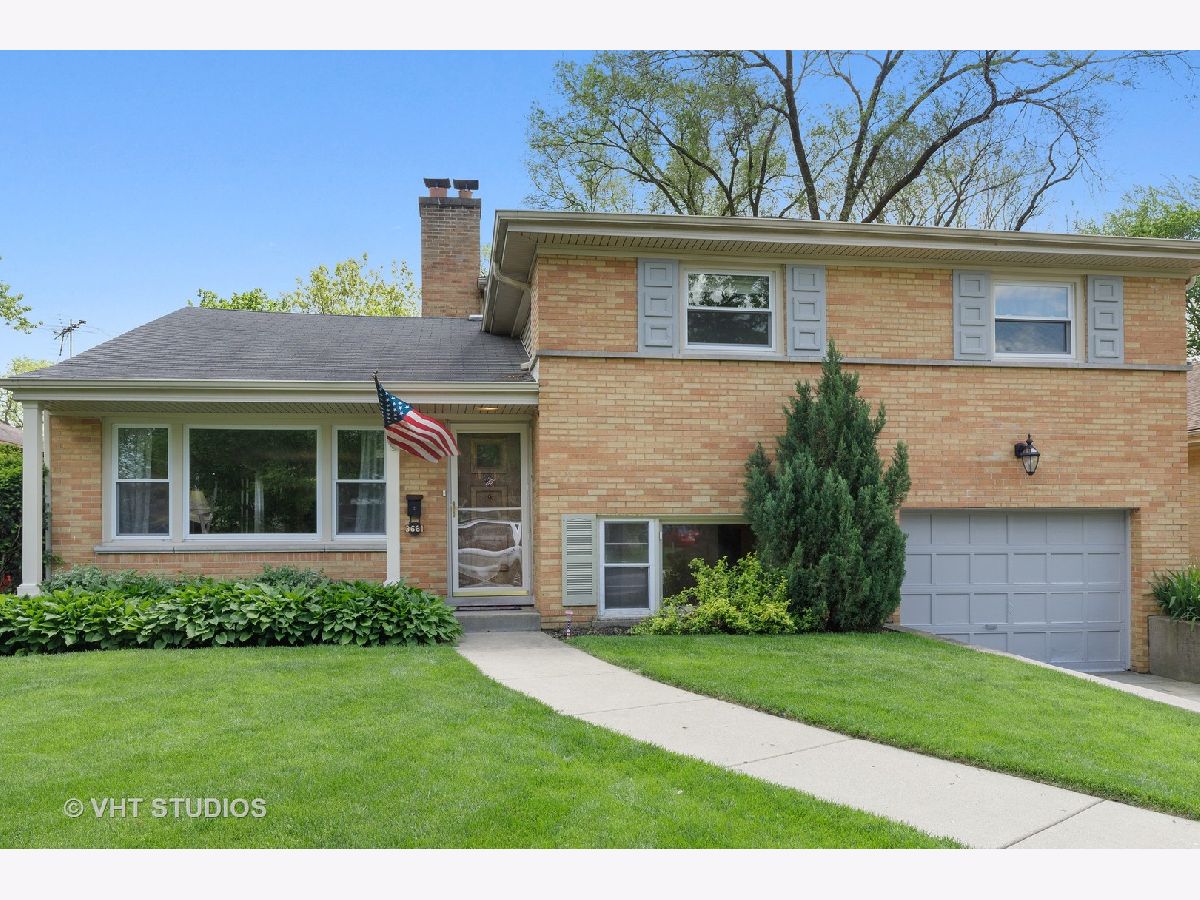
Room Specifics
Total Bedrooms: 4
Bedrooms Above Ground: 4
Bedrooms Below Ground: 0
Dimensions: —
Floor Type: —
Dimensions: —
Floor Type: —
Dimensions: —
Floor Type: —
Full Bathrooms: 3
Bathroom Amenities: Separate Shower
Bathroom in Basement: 0
Rooms: —
Basement Description: Finished
Other Specifics
| 1 | |
| — | |
| Concrete | |
| — | |
| — | |
| 0.168 | |
| — | |
| — | |
| — | |
| — | |
| Not in DB | |
| — | |
| — | |
| — | |
| — |
Tax History
| Year | Property Taxes |
|---|---|
| 2020 | $9,789 |
Contact Agent
Nearby Similar Homes
Nearby Sold Comparables
Contact Agent
Listing Provided By
@properties

