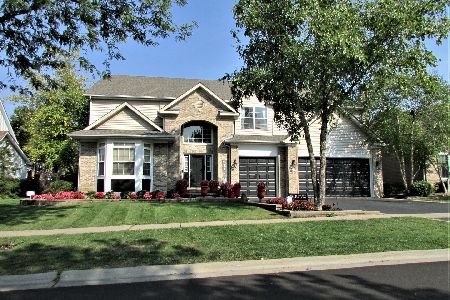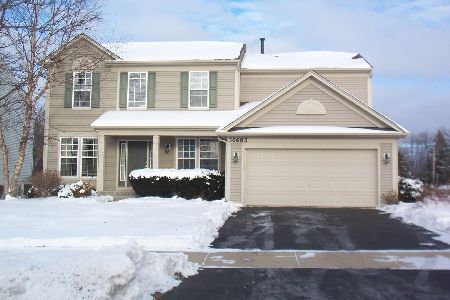36647 Yew Tree Drive, Lake Villa, Illinois 60046
$315,000
|
Sold
|
|
| Status: | Closed |
| Sqft: | 3,856 |
| Cost/Sqft: | $83 |
| Beds: | 4 |
| Baths: | 3 |
| Year Built: | 2003 |
| Property Taxes: | $11,140 |
| Days On Market: | 2895 |
| Lot Size: | 0,21 |
Description
Quality meets affordability in this recently remodeled 4 bed, 2.1 bath home with separate office, full finished basement and pond views. Open concept main level features a updated eat-in kitchen with 42" cabinetry, granite counters, custom backsplash, new ss appliances, large island and pantry that flows into a spacious FR with floor to ceiling travertine fireplace. Sliders off the kitchen lead to a sizeable paver patio. Separate DR, LR and office that could be used as a main level bedroom, powder room and laundry area with new washer/dryer. The second level has a luxurious master suite with quartz topped double vanity, walk in shower, huge soaker tub and substantial wic. Down the hall are three additional bedrooms and another updated full bathroom. The massive lower level is fully finished. All new flooring, paint, lighting and fixtures throughout. Access to walking paths, playground and large community park. Minutes to shopping, restaurants, interstate access and excellent schools!
Property Specifics
| Single Family | |
| — | |
| — | |
| 2003 | |
| Full | |
| — | |
| No | |
| 0.21 |
| Lake | |
| Stratton Oaks | |
| 547 / Annual | |
| Other | |
| Public | |
| Public Sewer | |
| 09867447 | |
| 07071090260000 |
Nearby Schools
| NAME: | DISTRICT: | DISTANCE: | |
|---|---|---|---|
|
Grade School
Millburn C C School |
24 | — | |
|
Middle School
Millburn C C School |
24 | Not in DB | |
|
High School
Warren Township High School |
121 | Not in DB | |
Property History
| DATE: | EVENT: | PRICE: | SOURCE: |
|---|---|---|---|
| 4 May, 2018 | Sold | $315,000 | MRED MLS |
| 2 Mar, 2018 | Under contract | $319,900 | MRED MLS |
| 27 Feb, 2018 | Listed for sale | $319,900 | MRED MLS |
Room Specifics
Total Bedrooms: 4
Bedrooms Above Ground: 4
Bedrooms Below Ground: 0
Dimensions: —
Floor Type: Carpet
Dimensions: —
Floor Type: Carpet
Dimensions: —
Floor Type: Carpet
Full Bathrooms: 3
Bathroom Amenities: Separate Shower,Double Sink,Soaking Tub
Bathroom in Basement: 0
Rooms: Eating Area,Foyer,Office
Basement Description: Finished
Other Specifics
| 2 | |
| Concrete Perimeter | |
| Asphalt | |
| Brick Paver Patio | |
| Pond(s),Water View | |
| 64X122X88X122 | |
| — | |
| Full | |
| Wood Laminate Floors, First Floor Laundry | |
| Range, Microwave, Dishwasher, Refrigerator, Washer, Dryer | |
| Not in DB | |
| Sidewalks, Street Lights, Street Paved | |
| — | |
| — | |
| Gas Starter |
Tax History
| Year | Property Taxes |
|---|---|
| 2018 | $11,140 |
Contact Agent
Nearby Similar Homes
Nearby Sold Comparables
Contact Agent
Listing Provided By
Keller Williams Platinum Partn







