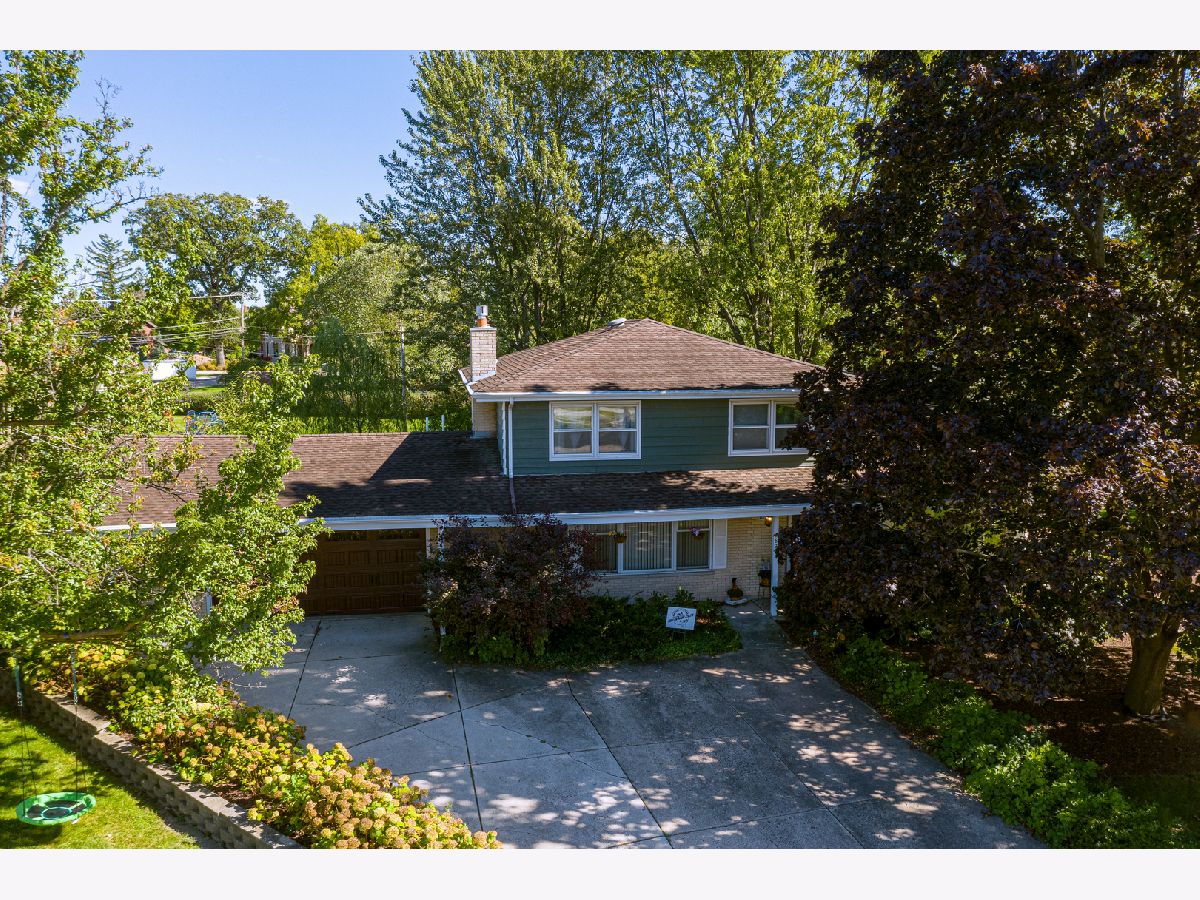367 Birch Court, Roselle, Illinois 60172
$415,000
|
Sold
|
|
| Status: | Closed |
| Sqft: | 2,723 |
| Cost/Sqft: | $160 |
| Beds: | 4 |
| Baths: | 3 |
| Year Built: | — |
| Property Taxes: | $9,583 |
| Days On Market: | 1923 |
| Lot Size: | 0,59 |
Description
Buyer got cold feet! Sellers are offering $1,000 closing credit and Home warranty. Don't miss out on This beautiful tri-level home has everything to offer and then some. Set on a quiet cul-de-sac block, this parklike home features a very expansive floor plan from the bright and airy formal living room/dining room combo to the eat-in kitchen with stainless steel appliances and granite counter tops. 4 spacious bedrooms including a brand new remodeled private bath with quartz counter tops and dressing area in the master. Hall Bathroom has been beautifully remodeled with quartz top vanity and gorgeous colors that give you that spa-like feel. Enormous family room hosts a floor to ceiling fireplace with built-in bookcases and a separate area perfect for at-home learning, office space, or playroom that walks-out to the backyard patio through sliding glass doors. Nice size laundry room with cabinet space and brand new washer and dryer. Additional entertaining space available in the finished basement. Enjoy those fall evenings on the 2-tier deck with mature landscaping and half acre lot. 2 separate air conditioning and heating systems, neutral paint colors and hardwood flooring throughout. Home feeds in to Bloomingdale District 13 and Lake Park High School District D108. Don't miss out on this amazing opportunity, get yourself a piece of paradise!
Property Specifics
| Single Family | |
| — | |
| Bi-Level | |
| — | |
| Full | |
| — | |
| No | |
| 0.59 |
| Du Page | |
| Greenwood Valley | |
| — / Not Applicable | |
| None | |
| Lake Michigan | |
| Public Sewer | |
| 10918447 | |
| 0211300003 |
Nearby Schools
| NAME: | DISTRICT: | DISTANCE: | |
|---|---|---|---|
|
Grade School
Erickson Elementary School |
13 | — | |
|
Middle School
Westfield Middle School |
13 | Not in DB | |
|
High School
Lake Park High School |
108 | Not in DB | |
Property History
| DATE: | EVENT: | PRICE: | SOURCE: |
|---|---|---|---|
| 10 Mar, 2015 | Sold | $375,000 | MRED MLS |
| 26 Jan, 2015 | Under contract | $394,900 | MRED MLS |
| — | Last price change | $420,000 | MRED MLS |
| 14 Jul, 2014 | Listed for sale | $452,000 | MRED MLS |
| 18 Feb, 2021 | Sold | $415,000 | MRED MLS |
| 14 Jan, 2021 | Under contract | $436,000 | MRED MLS |
| — | Last price change | $439,899 | MRED MLS |
| 27 Oct, 2020 | Listed for sale | $444,000 | MRED MLS |




































Room Specifics
Total Bedrooms: 4
Bedrooms Above Ground: 4
Bedrooms Below Ground: 0
Dimensions: —
Floor Type: Hardwood
Dimensions: —
Floor Type: Hardwood
Dimensions: —
Floor Type: Hardwood
Full Bathrooms: 3
Bathroom Amenities: Double Sink
Bathroom in Basement: 0
Rooms: Recreation Room
Basement Description: Finished
Other Specifics
| 2.5 | |
| — | |
| Concrete | |
| Deck, Patio | |
| Cul-De-Sac,Mature Trees,Backs to Trees/Woods,Sidewalks | |
| 47.94X122X146.73X136.70X16 | |
| — | |
| Full | |
| Hardwood Floors, Wood Laminate Floors, First Floor Laundry, Open Floorplan, Some Carpeting, Some Wood Floors, Dining Combo, Granite Counters | |
| Microwave, Dishwasher, Refrigerator, Washer, Dryer, Stainless Steel Appliance(s), Wall Oven | |
| Not in DB | |
| Curbs, Sidewalks, Street Lights, Street Paved | |
| — | |
| — | |
| — |
Tax History
| Year | Property Taxes |
|---|---|
| 2015 | $7,857 |
| 2021 | $9,583 |
Contact Agent
Nearby Similar Homes
Nearby Sold Comparables
Contact Agent
Listing Provided By
RE/MAX All Pro



