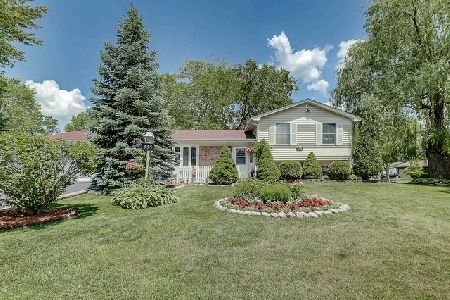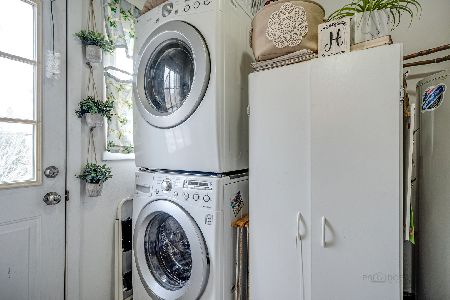367 Hobble Bush Drive, Lake Zurich, Illinois 60047
$255,000
|
Sold
|
|
| Status: | Closed |
| Sqft: | 1,597 |
| Cost/Sqft: | $175 |
| Beds: | 3 |
| Baths: | 3 |
| Year Built: | 1973 |
| Property Taxes: | $5,382 |
| Days On Market: | 3987 |
| Lot Size: | 0,00 |
Description
Rarely available 2story in Old Mill Grove! Tons of updates, through out! 3 Bedrooms, plus den that can easily be converted to 4th bedroom. New Roof, Windows 5yrs, Siding 10yrs, Freshly Painted, New front door, Bath updated 2013, Garage w/expanded work area, Great yard w/patio & privacy fence. Master bedroom w/private bath. Updated 1/2 Bath. Family room currently being used as dining room. Move in ready!
Property Specifics
| Single Family | |
| — | |
| Colonial | |
| 1973 | |
| None | |
| MADISON | |
| No | |
| — |
| Lake | |
| Old Mill Grove | |
| 0 / Not Applicable | |
| None | |
| Public | |
| Public Sewer | |
| 08845239 | |
| 14212070430000 |
Nearby Schools
| NAME: | DISTRICT: | DISTANCE: | |
|---|---|---|---|
|
Grade School
Sarah Adams Elementary School |
95 | — | |
|
Middle School
Lake Zurich Middle - N Campus |
95 | Not in DB | |
|
High School
Lake Zurich High School |
95 | Not in DB | |
Property History
| DATE: | EVENT: | PRICE: | SOURCE: |
|---|---|---|---|
| 16 Jun, 2015 | Sold | $255,000 | MRED MLS |
| 12 Apr, 2015 | Under contract | $279,900 | MRED MLS |
| 23 Feb, 2015 | Listed for sale | $279,900 | MRED MLS |
Room Specifics
Total Bedrooms: 3
Bedrooms Above Ground: 3
Bedrooms Below Ground: 0
Dimensions: —
Floor Type: Wood Laminate
Dimensions: —
Floor Type: Carpet
Full Bathrooms: 3
Bathroom Amenities: —
Bathroom in Basement: —
Rooms: Den
Basement Description: Slab
Other Specifics
| 2 | |
| Concrete Perimeter | |
| Asphalt | |
| Patio | |
| Corner Lot | |
| 85 X 118 | |
| Pull Down Stair | |
| Full | |
| Wood Laminate Floors, First Floor Laundry | |
| Range, Dishwasher, Refrigerator, Washer, Dryer, Disposal | |
| Not in DB | |
| Sidewalks, Street Lights, Street Paved | |
| — | |
| — | |
| Wood Burning, Gas Starter |
Tax History
| Year | Property Taxes |
|---|---|
| 2015 | $5,382 |
Contact Agent
Nearby Similar Homes
Nearby Sold Comparables
Contact Agent
Listing Provided By
RE/MAX Central Inc.








