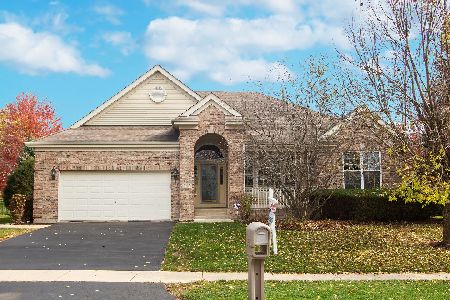367 Prairieview Drive, Geneva, Illinois 60134
$392,500
|
Sold
|
|
| Status: | Closed |
| Sqft: | 3,000 |
| Cost/Sqft: | $140 |
| Beds: | 4 |
| Baths: | 3 |
| Year Built: | 2003 |
| Property Taxes: | $10,718 |
| Days On Market: | 2820 |
| Lot Size: | 0,00 |
Description
Welcome to this pristine 4 bedroom home located in the sought after neighborhood of Prairieview Estates in Fisher Farms sub-division. Home features a 2-story entry foyer. Hardwood flrs thru-out. Gourmet kitchen w/Maple cabinets & all stainless appls. Patio doors open to custom paver brick patio & hot tub. Light & bright family room with vaulted ceiling, tall windows & fireplace. Main flr 4th bedroom offers multiple options for use. Could easily be used as guest BR, den, private office or game room. 2nd flr master suite features luxury bath, huge walk-in closet w/organizers plus a sitting area. Bedroom 2 also offers sitting area & 2 custom built-in window seats. Basement has roughed-in plumbing & is ready to be finished for add'l living space. 2 car attached garage. Home backs to open greenway park area & walking path. Great location! Just minutes to schools, historic downtown Geneva, Metra train, Geneva Commons, Delnor Hospital, Community Park & the Fox River.
Property Specifics
| Single Family | |
| — | |
| — | |
| 2003 | |
| Full | |
| DOVER | |
| No | |
| — |
| Kane | |
| Prairieview Estates | |
| 0 / Not Applicable | |
| None | |
| Public | |
| Public Sewer | |
| 09952458 | |
| 1205154002 |
Nearby Schools
| NAME: | DISTRICT: | DISTANCE: | |
|---|---|---|---|
|
Grade School
Heartland Elementary School |
304 | — | |
|
Middle School
Geneva Middle School |
304 | Not in DB | |
|
High School
Geneva Community High School |
304 | Not in DB | |
Property History
| DATE: | EVENT: | PRICE: | SOURCE: |
|---|---|---|---|
| 14 Sep, 2018 | Sold | $392,500 | MRED MLS |
| 2 Jul, 2018 | Under contract | $419,900 | MRED MLS |
| 16 May, 2018 | Listed for sale | $419,900 | MRED MLS |
| 22 Oct, 2018 | Under contract | $0 | MRED MLS |
| 15 Oct, 2018 | Listed for sale | $0 | MRED MLS |
Room Specifics
Total Bedrooms: 4
Bedrooms Above Ground: 4
Bedrooms Below Ground: 0
Dimensions: —
Floor Type: Hardwood
Dimensions: —
Floor Type: Hardwood
Dimensions: —
Floor Type: Hardwood
Full Bathrooms: 3
Bathroom Amenities: Separate Shower,Double Sink
Bathroom in Basement: 0
Rooms: Eating Area,Foyer
Basement Description: Unfinished,Bathroom Rough-In
Other Specifics
| 2 | |
| Concrete Perimeter | |
| — | |
| Patio, Brick Paver Patio | |
| — | |
| 100X150 | |
| — | |
| Full | |
| Vaulted/Cathedral Ceilings, Hardwood Floors, First Floor Bedroom, First Floor Laundry | |
| Microwave, Dishwasher, Refrigerator, Washer, Dryer, Stainless Steel Appliance(s), Cooktop, Built-In Oven | |
| Not in DB | |
| — | |
| — | |
| — | |
| Gas Starter |
Tax History
| Year | Property Taxes |
|---|---|
| 2018 | $10,718 |
Contact Agent
Nearby Similar Homes
Nearby Sold Comparables
Contact Agent
Listing Provided By
Coldwell Banker Residential







