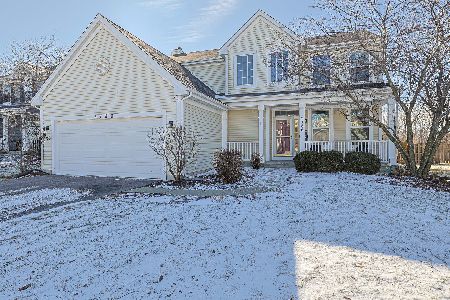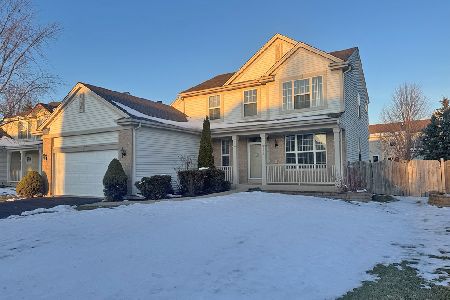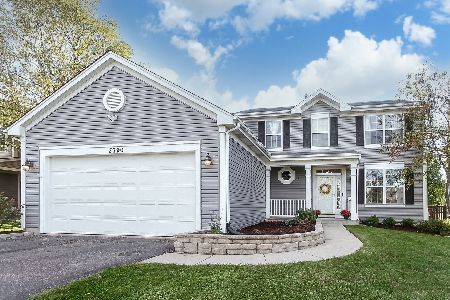3673 Sonoma Circle, Lake In The Hills, Illinois 60156
$287,000
|
Sold
|
|
| Status: | Closed |
| Sqft: | 2,180 |
| Cost/Sqft: | $131 |
| Beds: | 4 |
| Baths: | 8 |
| Year Built: | 2003 |
| Property Taxes: | $6,802 |
| Days On Market: | 1986 |
| Lot Size: | 0,18 |
Description
Located in Desirable Huntley School District! You'll Love the Charming Front Porch that Greets you. Wood Laminate Floors Both Downstairs and Upstairs ~ New Roof/Siding 6yrs Old ~ Staircase with Split Stairs to Foyer & to Kitchen Area ~ Large Kitchen with Center Island ~ Breakfast Nook & Additional Added Cabinets ~ 42" Oak Cabinets ~ Kitchen Opens to a Spacious Family Room with Vaulted Ceiling~ First Floor Laundry Room ~ Upgraded White Colonist 6-Panel Doors ~ 4 Bedrooms Upstairs with a Large Master Suite that Includes a Walk-In Closet, Upgraded Master Bathroom with Double Sinks, Separate Shower & Tub ~ Full Basement that is Partially Finished with a Recreation Room & Office/Bonus Room, Huge Storage Space. Metra Train Station or I90 is approx. 10-15 mins away ~ Walking Distance to Sunset Park & Bark Park.
Property Specifics
| Single Family | |
| — | |
| Colonial | |
| 2003 | |
| Full | |
| — | |
| No | |
| 0.18 |
| Mc Henry | |
| Meadowbrook | |
| — / Not Applicable | |
| None | |
| Public | |
| Public Sewer | |
| 10851609 | |
| 1815302002 |
Nearby Schools
| NAME: | DISTRICT: | DISTANCE: | |
|---|---|---|---|
|
Grade School
Chesak Elementary School |
158 | — | |
|
Middle School
Marlowe Middle School |
158 | Not in DB | |
|
High School
Huntley High School |
158 | Not in DB | |
Property History
| DATE: | EVENT: | PRICE: | SOURCE: |
|---|---|---|---|
| 19 Nov, 2020 | Sold | $287,000 | MRED MLS |
| 27 Sep, 2020 | Under contract | $284,900 | MRED MLS |
| 9 Sep, 2020 | Listed for sale | $284,900 | MRED MLS |
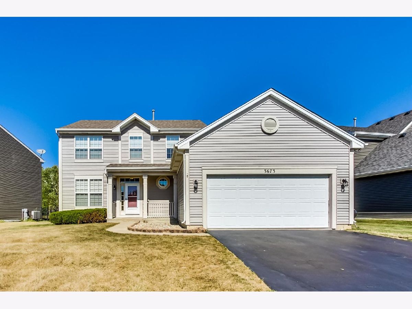
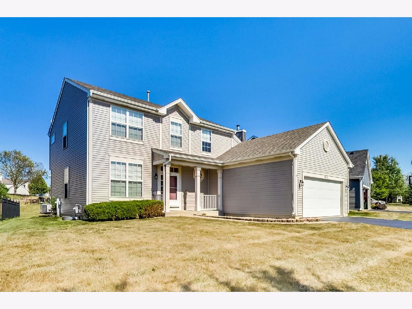
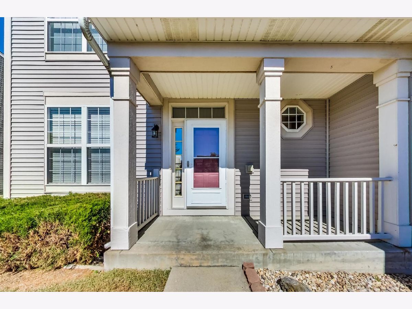
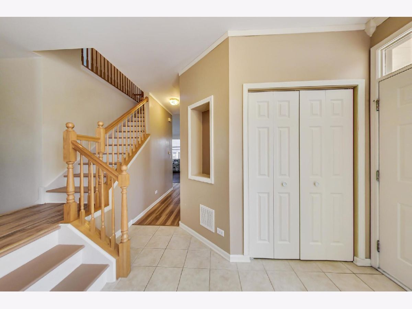
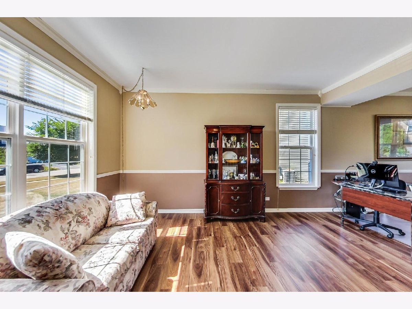
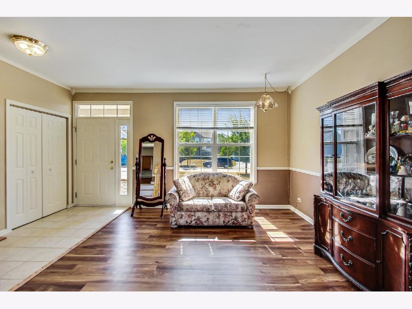
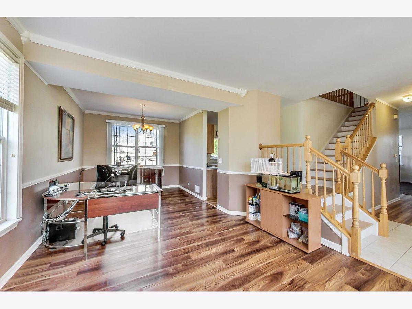
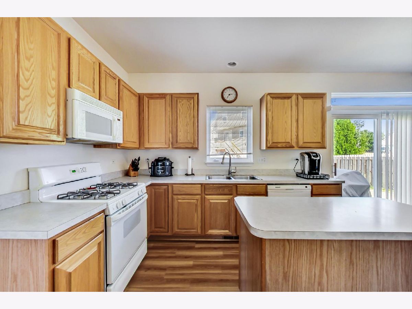
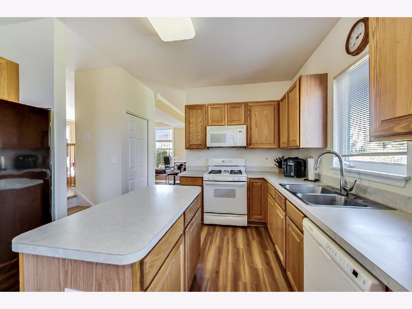
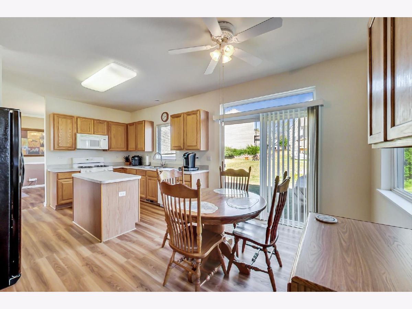
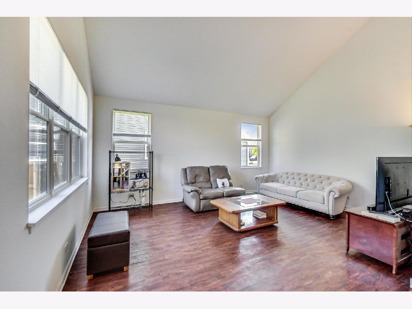
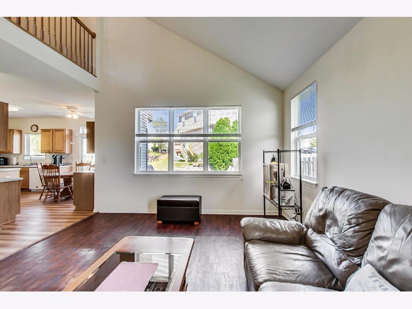
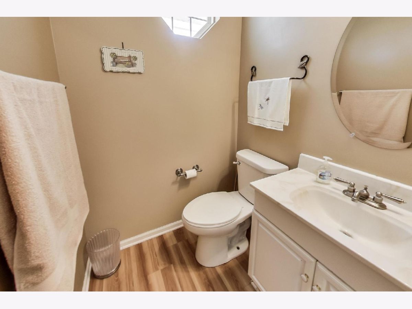
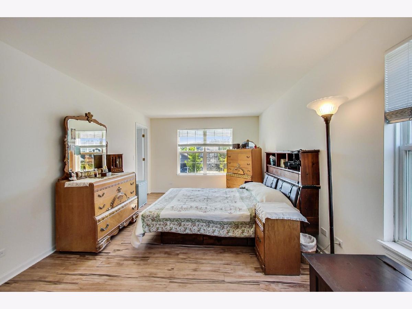
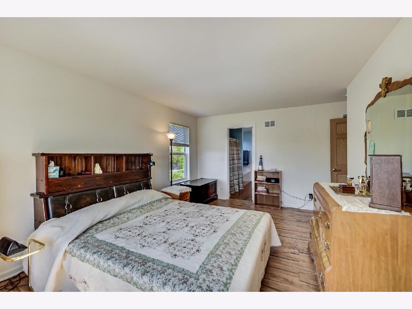
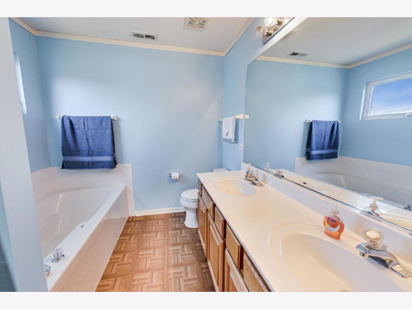
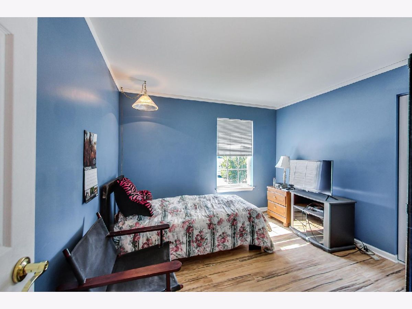
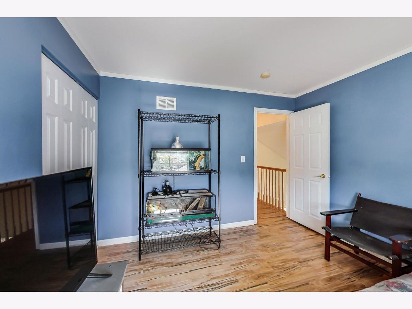
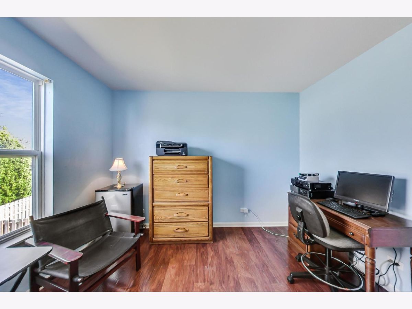
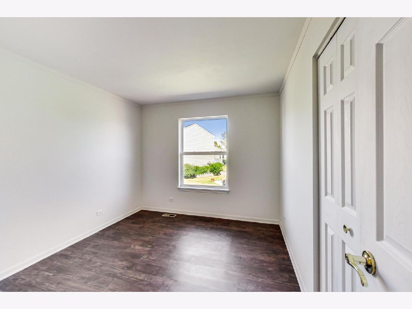
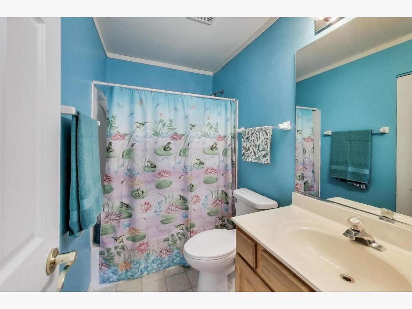
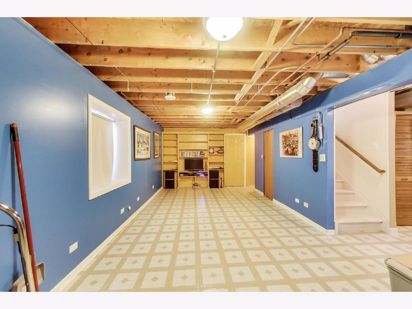
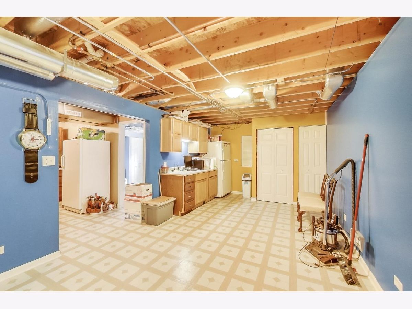
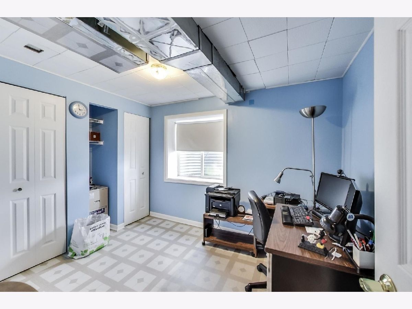
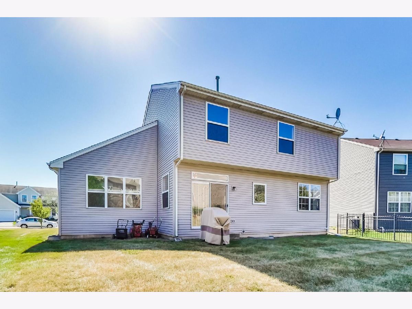
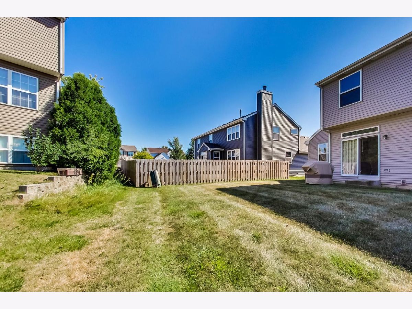
Room Specifics
Total Bedrooms: 4
Bedrooms Above Ground: 4
Bedrooms Below Ground: 0
Dimensions: —
Floor Type: Vinyl
Dimensions: —
Floor Type: Vinyl
Dimensions: —
Floor Type: Vinyl
Full Bathrooms: 7
Bathroom Amenities: Separate Shower,Double Sink
Bathroom in Basement: 0
Rooms: Eating Area,Recreation Room,Office,Storage
Basement Description: Partially Finished,Rec/Family Area,Storage Space
Other Specifics
| 2 | |
| — | |
| Asphalt | |
| — | |
| — | |
| 81X120 | |
| — | |
| Full | |
| Vaulted/Cathedral Ceilings, Wood Laminate Floors, First Floor Laundry, Walk-In Closet(s) | |
| Range, Microwave, Dishwasher, Refrigerator, Washer, Dryer, Disposal | |
| Not in DB | |
| — | |
| — | |
| — | |
| — |
Tax History
| Year | Property Taxes |
|---|---|
| 2020 | $6,802 |
Contact Agent
Nearby Similar Homes
Nearby Sold Comparables
Contact Agent
Listing Provided By
@properties

