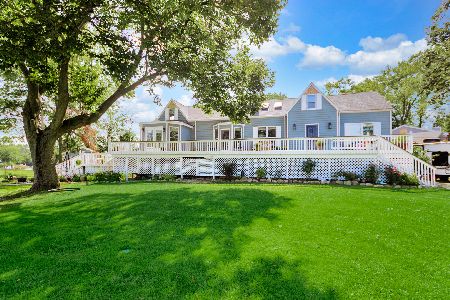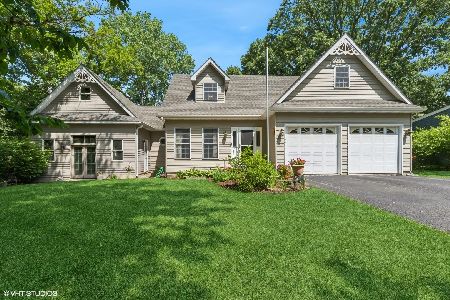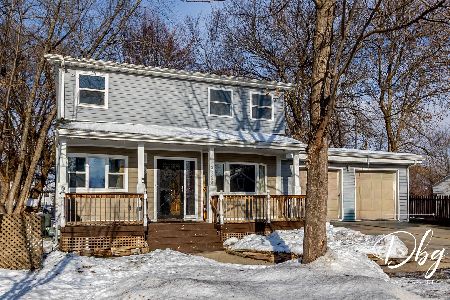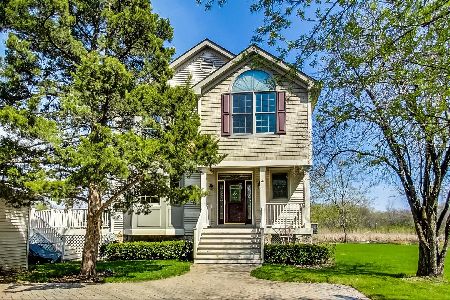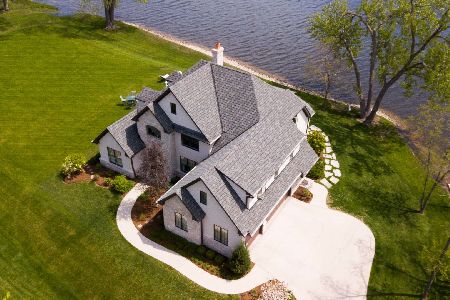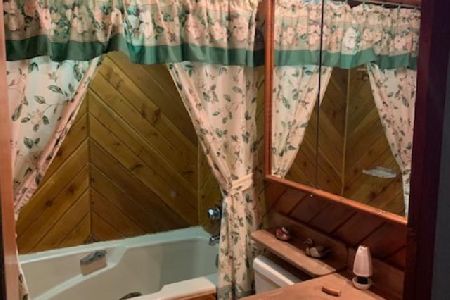36741 Iola Avenue, Ingleside, Illinois 60041
$525,000
|
Sold
|
|
| Status: | Closed |
| Sqft: | 2,378 |
| Cost/Sqft: | $227 |
| Beds: | 3 |
| Baths: | 3 |
| Year Built: | 2001 |
| Property Taxes: | $8,108 |
| Days On Market: | 2144 |
| Lot Size: | 0,68 |
Description
Beautiful newer custom built 3br/3bth Lakefront on 2/3 acre lot with 185ft of Shoreline on Stanton Bay (Fox Lake) Designed for lake living, this home maximizes lake views from nearly every room! The stunning 2 story living room features gorgeous stone fireplace and arched wall of windows overlooking the lake! The large granite kitchen makes cooking a breeze with double ovens & sep cooktop. The huge center island/breakfast bar features built in wine rack and glass cabinet! The oversized dining room, open to both the kit and living room, is perfect for entertaining! French doors lead to a huge deck with screened gazebo! Guests will never want to leave, having French doors from a big 1st floor bedroom leading to a deck overlooking the lake! This would also make a perfect office! Hardwood floors run throughout the 1st flr. A beautiful curved staircase leads to the huge master with stunning view! French doors lead to private balcony! Vaulted ceilings grace the 2nd flr, including the master bath with jacuzi tub & sep shower! The walk-in closet has a pull down ladder to the huge attic, which could be finished for addtional living space! Use the loft area any way you like, family room, rec room or 4th bedroom! The oversized 2 car garage has side and rear garage doors, plus 21x14 shop area, which could accommodate 3rd car if preferred. Next to garage is a shed and additional 2 car wide paved parking. A gorgeous paver brick driveway makes for beautiful front entry! There is also a separate 1 1/2 car gar. Property originally had mulitple pins and was combined for tax purposes. Could be redivided and guest house built on 1 car gar lot. Check with county. Lake was dredged to 8ft deep, so no problem for larger boats! Custom pier with 2 boat slips & bench is included! Curb appeal plus here! Too much to list! HWA home warranty included! Superbly built home!
Property Specifics
| Single Family | |
| — | |
| — | |
| 2001 | |
| None | |
| — | |
| Yes | |
| 0.68 |
| Lake | |
| — | |
| 0 / Not Applicable | |
| None | |
| Private Well | |
| Public Sewer | |
| 10628012 | |
| 05121001020000 |
Nearby Schools
| NAME: | DISTRICT: | DISTANCE: | |
|---|---|---|---|
|
Grade School
Gavin Central School |
37 | — | |
|
Middle School
Gavin South Junior High School |
37 | Not in DB | |
|
High School
Grant Community High School |
124 | Not in DB | |
Property History
| DATE: | EVENT: | PRICE: | SOURCE: |
|---|---|---|---|
| 14 May, 2020 | Sold | $525,000 | MRED MLS |
| 23 Mar, 2020 | Under contract | $539,900 | MRED MLS |
| — | Last price change | $569,000 | MRED MLS |
| 4 Feb, 2020 | Listed for sale | $569,000 | MRED MLS |
| 1 Jun, 2023 | Sold | $624,900 | MRED MLS |
| 17 Apr, 2023 | Under contract | $624,900 | MRED MLS |
| 10 Apr, 2023 | Listed for sale | $624,900 | MRED MLS |
Room Specifics
Total Bedrooms: 3
Bedrooms Above Ground: 3
Bedrooms Below Ground: 0
Dimensions: —
Floor Type: Hardwood
Dimensions: —
Floor Type: Hardwood
Full Bathrooms: 3
Bathroom Amenities: Whirlpool,Separate Shower
Bathroom in Basement: 0
Rooms: Utility Room-1st Floor,Walk In Closet
Basement Description: Crawl
Other Specifics
| 3 | |
| — | |
| Brick | |
| — | |
| Chain of Lakes Frontage,Lake Front | |
| 185X135 | |
| Pull Down Stair,Unfinished | |
| Full | |
| Vaulted/Cathedral Ceilings, Hardwood Floors, First Floor Bedroom, First Floor Laundry, First Floor Full Bath, Walk-In Closet(s) | |
| Microwave, Dishwasher, Refrigerator, Washer, Dryer, Disposal, Cooktop, Built-In Oven, Water Purifier Owned, Water Softener Owned | |
| Not in DB | |
| Lake, Water Rights, Street Lights, Street Paved | |
| — | |
| — | |
| Wood Burning, Gas Starter |
Tax History
| Year | Property Taxes |
|---|---|
| 2020 | $8,108 |
| 2023 | $8,948 |
Contact Agent
Nearby Similar Homes
Nearby Sold Comparables
Contact Agent
Listing Provided By
Lake Homes Realty, LLC

