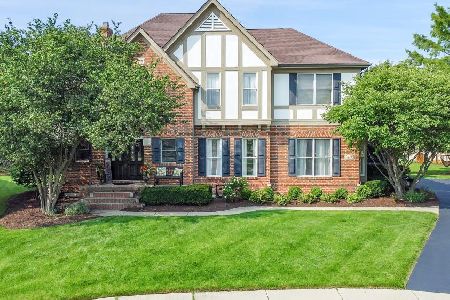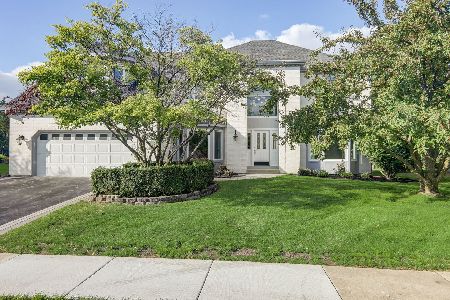3677 Monarch Circle, Naperville, Illinois 60564
$570,000
|
Sold
|
|
| Status: | Closed |
| Sqft: | 3,260 |
| Cost/Sqft: | $179 |
| Beds: | 5 |
| Baths: | 4 |
| Year Built: | 1990 |
| Property Taxes: | $11,758 |
| Days On Market: | 1712 |
| Lot Size: | 0,28 |
Description
Sit out and Enjoy your Charming Front Porch in White Eagle Club's Swim, Tennis, Golf Community while you live in an AMAZING Executive home. Walk to elementary school and enjoy this renovated beauty! Freshly Painted in Today's Popular colors. Hardwood flooring adorns the Living room, Dining Room, Kitchen & Upstairs Hallways. The Living Room is flexible which easily can be a second Office, Family room or Den. A Formal Dining Room has plenty of space for entertaining those big Fun events. A Renovated Chef's Kitchen has Cabinetry which mimics furniture - Stainless Steel Appliances and Granite countertops. Plenty of space for Eat-in area and a convenient cabinet by the Family room. This area will act like a magnet for Family & Friends. It is a cornucopia of fun surfaces- stainless-stone-wood. Outside on the deck ( most of which is maintenance -free) the backyard is spacious and ready to BBQ's and games of Soccer, Volleyball or LaCrosse! Back inside, the Family room features a fireplace and new Paint. A Private office/5th Bedroom is off of the Family room. Upstairs one of the Largest Master Bedroom Suites for a Home this square footage is incredible! It is large enough for a Fireplace, a Media area, a King Size bed area and HUGE closet with beautiful pull-out Custom organizers. The Master Bathroom has also been renovated featuring TRAVERTINE STONE & Granite counters. The Dual Sinks and bathtub along with the large walk in shower will make anyone's day start with a smile. Hardwood flooring is present in the hallway of the second floor. The Hall Bathroom is also renovated! Granite counters and Stone surrounds the bathtub/shower. 4 Total Bedrooms are on the 2nd floor. The Finished basement has a recreation & media area as well as a full bath. Updates include- NEW Roof- 2018, NEWer Furnace- 2001 /Updated parts 2019- New AC- 2019. New Hot water Heater 2020, Master Bathroom Updated & Hall Bath & Powder room 2012, Bedroom Fireplace added 2008, NEW carpeting Kids bedrooms 2021. Welcome home! White Eagle has a Homeowners Clubhouse which features a Zero depth swimming pool, Outside pavers and bring your own Dining, Sand Play area, Volleyball area and activities. There is also lighted Tennis Courts, Roving Security, In-House Basic Security all included in the HOA fees. 3 Park District Parks as well as White Eagle Elementary is within this wonderful community. A PRIVATE White Eagle Golf Club includes a 27-hole Golf Course, separate Swimming Pool, Tennis Courts, Clubhouse with Dining , Bar, outdoor Firepit , Activities and more! Welcome Home!
Property Specifics
| Single Family | |
| — | |
| — | |
| 1990 | |
| Partial | |
| — | |
| No | |
| 0.28 |
| Du Page | |
| White Eagle | |
| 260 / Quarterly | |
| Security,Security,Clubhouse,Pool | |
| Public | |
| Public Sewer | |
| 11077286 | |
| 0733305005 |
Nearby Schools
| NAME: | DISTRICT: | DISTANCE: | |
|---|---|---|---|
|
Grade School
White Eagle Elementary School |
204 | — | |
|
Middle School
Still Middle School |
204 | Not in DB | |
|
High School
Waubonsie Valley High School |
204 | Not in DB | |
Property History
| DATE: | EVENT: | PRICE: | SOURCE: |
|---|---|---|---|
| 16 Jul, 2021 | Sold | $570,000 | MRED MLS |
| 3 Jun, 2021 | Under contract | $585,000 | MRED MLS |
| 12 May, 2021 | Listed for sale | $585,000 | MRED MLS |
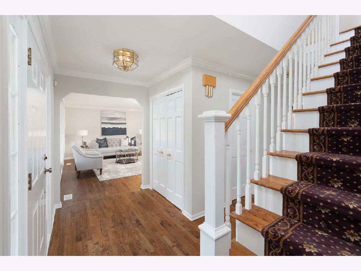
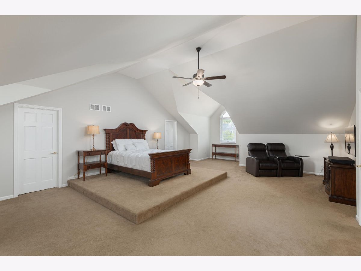
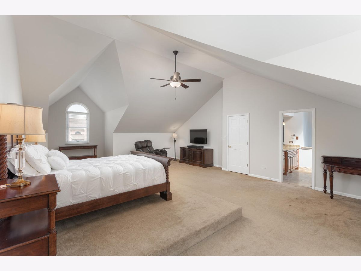
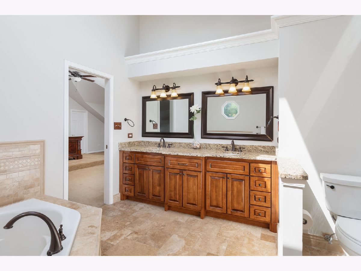
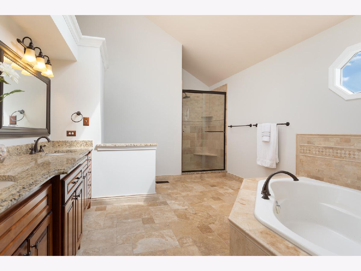
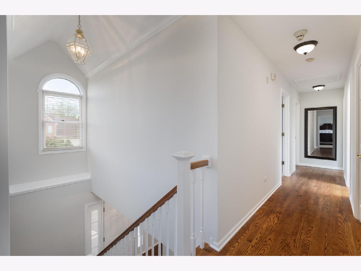
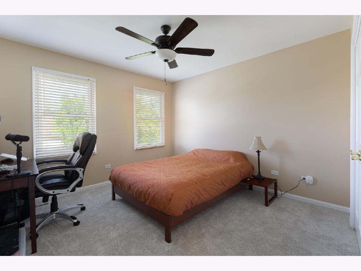
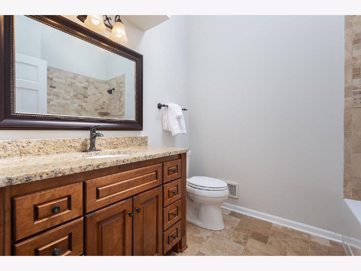
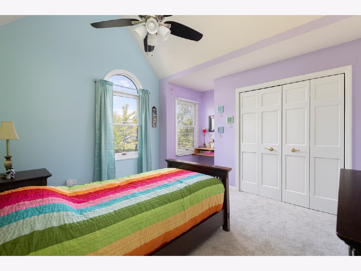
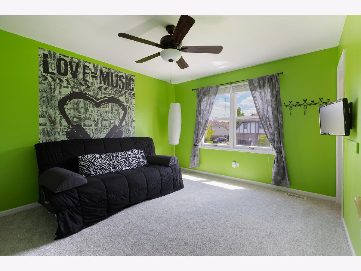
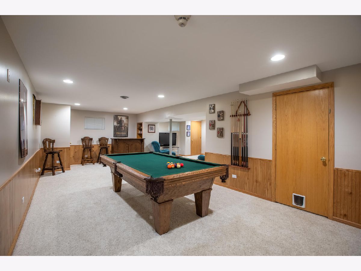
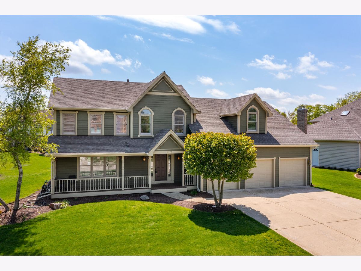
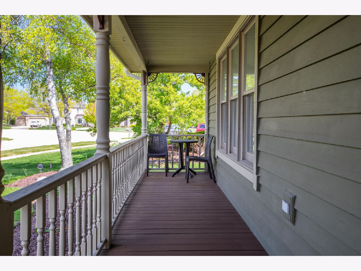
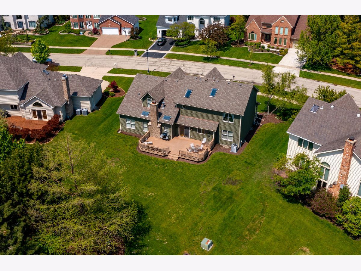
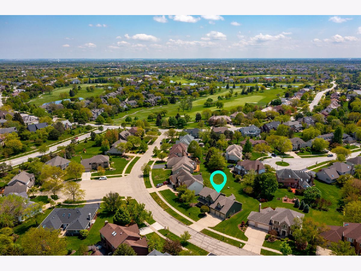
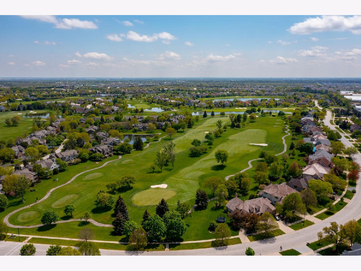
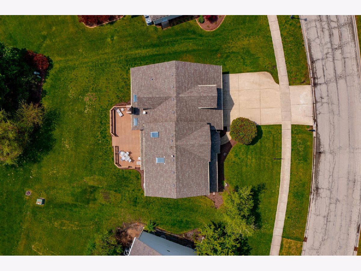
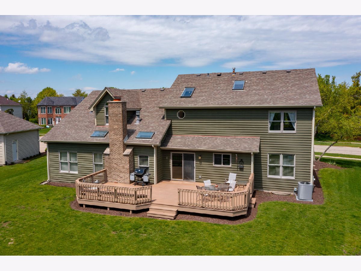
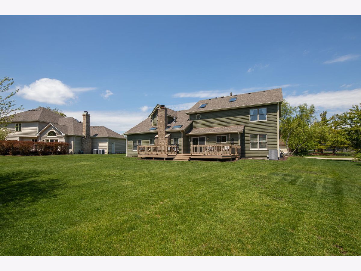
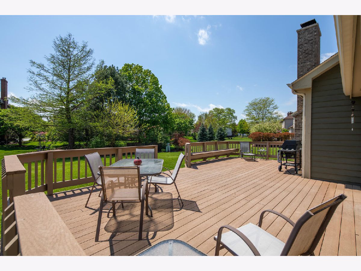
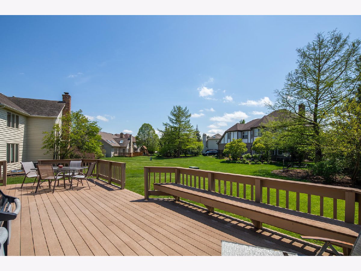
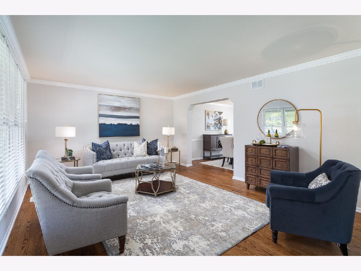
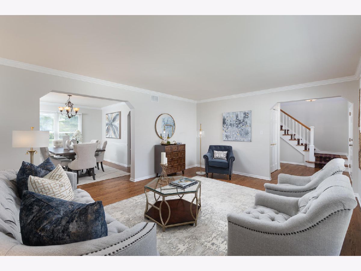
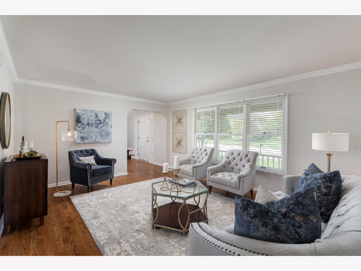
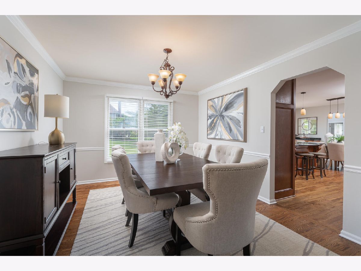
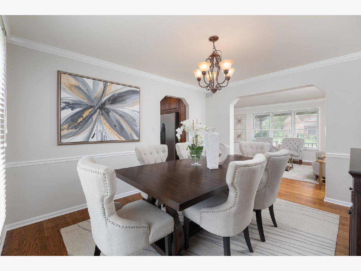
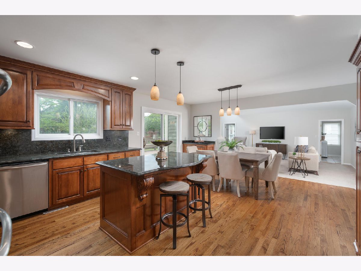
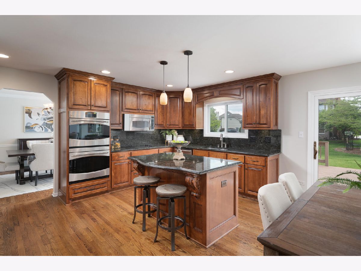
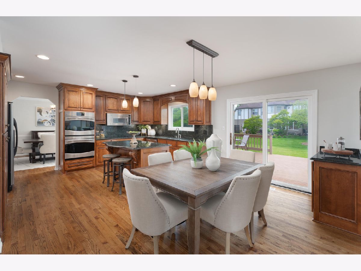
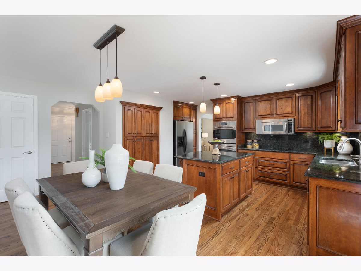
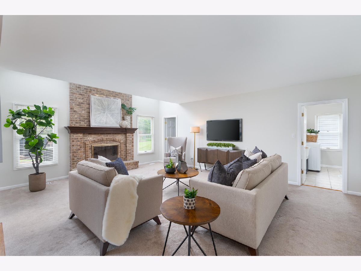
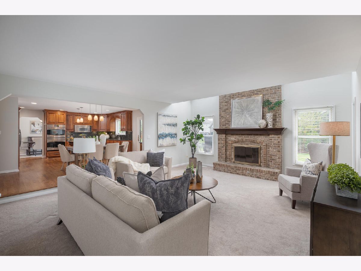
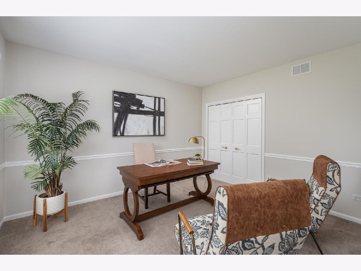
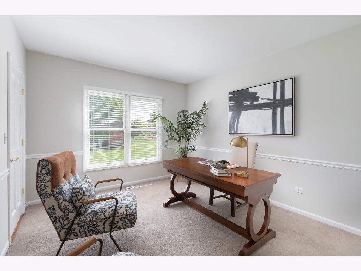
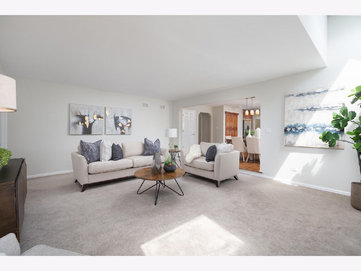
Room Specifics
Total Bedrooms: 5
Bedrooms Above Ground: 5
Bedrooms Below Ground: 0
Dimensions: —
Floor Type: Carpet
Dimensions: —
Floor Type: Carpet
Dimensions: —
Floor Type: Carpet
Dimensions: —
Floor Type: —
Full Bathrooms: 4
Bathroom Amenities: Whirlpool,Separate Shower,Double Sink
Bathroom in Basement: 1
Rooms: Bedroom 5,Recreation Room,Media Room
Basement Description: Finished,Crawl
Other Specifics
| 3 | |
| — | |
| Concrete | |
| Deck, Porch | |
| Landscaped | |
| 91.5X160.19X83.88X166.06 | |
| — | |
| Full | |
| Skylight(s), Hardwood Floors, First Floor Bedroom, First Floor Laundry, Built-in Features, Walk-In Closet(s) | |
| Double Oven, Microwave, Dishwasher, Refrigerator, Washer, Dryer, Disposal, Cooktop | |
| Not in DB | |
| Clubhouse, Park, Pool, Tennis Court(s), Curbs, Gated, Sidewalks, Street Lights, Street Paved | |
| — | |
| — | |
| — |
Tax History
| Year | Property Taxes |
|---|---|
| 2021 | $11,758 |
Contact Agent
Nearby Similar Homes
Nearby Sold Comparables
Contact Agent
Listing Provided By
Compass







