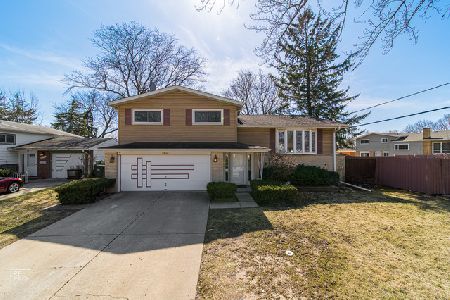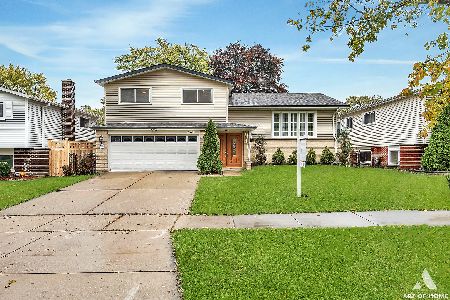368 Debra Drive, Des Plaines, Illinois 60016
$455,000
|
Sold
|
|
| Status: | Closed |
| Sqft: | 1,621 |
| Cost/Sqft: | $283 |
| Beds: | 4 |
| Baths: | 3 |
| Year Built: | 1967 |
| Property Taxes: | $3,717 |
| Days On Market: | 1247 |
| Lot Size: | 0,21 |
Description
This lovely two-story, 4 bedroom home is situated on a unique cul-de-sac lot. Beautiful, professional landscaping welcomes you home with a stunning array of colors with a pleasing design. Well- maintained home with hardwood flooring on the first and second levels. A spacious Living Room is highlighted by the bay windows and the fireplace. Lots of natural light coming into the home. The formal Dining Room faces the back of the house and has lovely views of the back yard. The Kitchen has been updated with granite countertops. There is a ceramic-tiled floor in the Kitchen. All applicances stay. A/C replaced in 2020. Furnace replaced in 2008. Hot Water Heater replaced in 2008. Roof is approx. 13 years old. The bathrooms have been remodeled a few years ago. A new vinyl floor was recently installed in the finished basement. There is a another fireplace in the Recreation room in the basement. The gardens all around the home have been meticulously designed and maintained. So Lovely and so serene!
Property Specifics
| Single Family | |
| — | |
| — | |
| 1967 | |
| — | |
| 2-STORY | |
| No | |
| 0.21 |
| Cook | |
| — | |
| — / Not Applicable | |
| — | |
| — | |
| — | |
| 11555754 | |
| 08134090330000 |
Nearby Schools
| NAME: | DISTRICT: | DISTANCE: | |
|---|---|---|---|
|
Grade School
Brentwood Elementary School |
59 | — | |
|
Middle School
Friendship Junior High School |
59 | Not in DB | |
|
High School
Elk Grove High School |
214 | Not in DB | |
Property History
| DATE: | EVENT: | PRICE: | SOURCE: |
|---|---|---|---|
| 5 Oct, 2022 | Sold | $455,000 | MRED MLS |
| 3 Sep, 2022 | Under contract | $459,000 | MRED MLS |
| — | Last price change | $468,900 | MRED MLS |
| 17 Aug, 2022 | Listed for sale | $468,900 | MRED MLS |
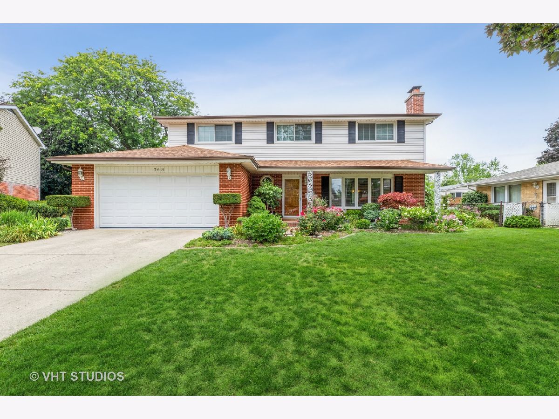
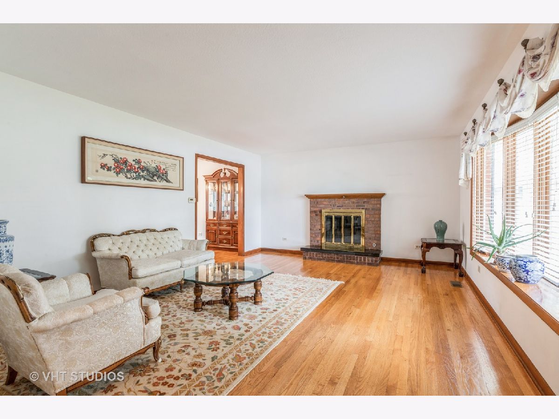
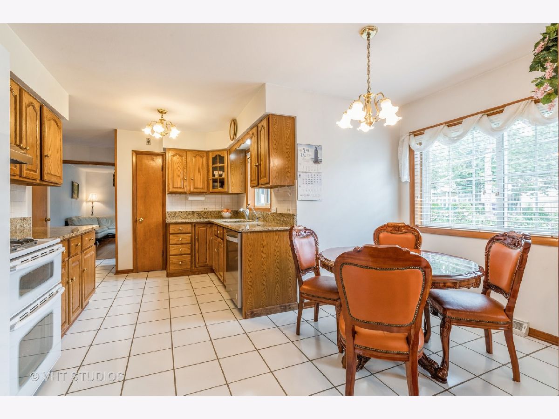
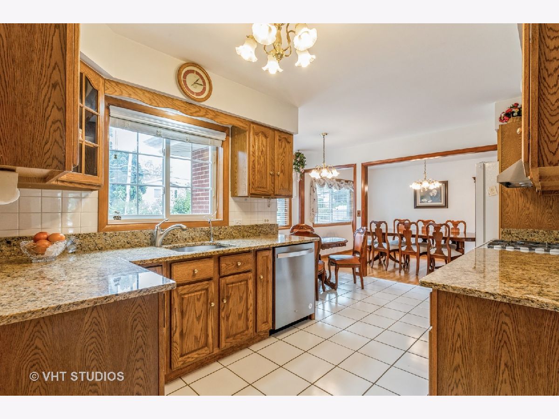
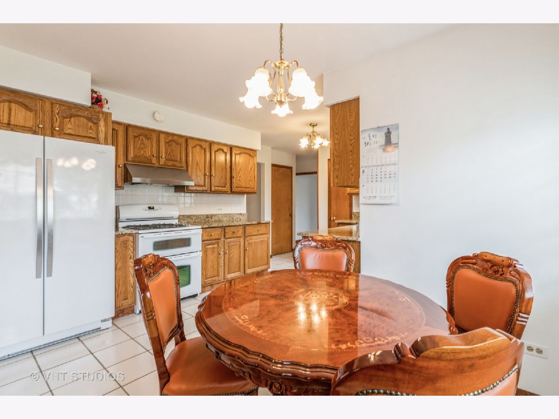
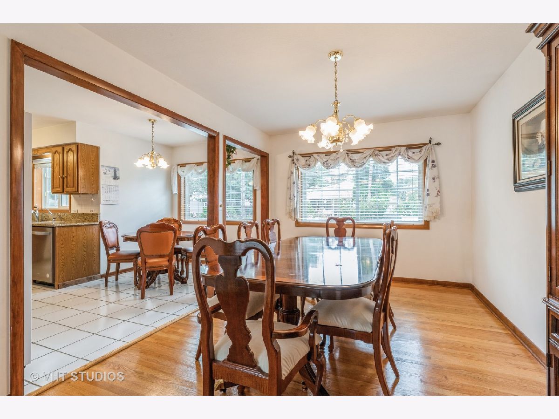
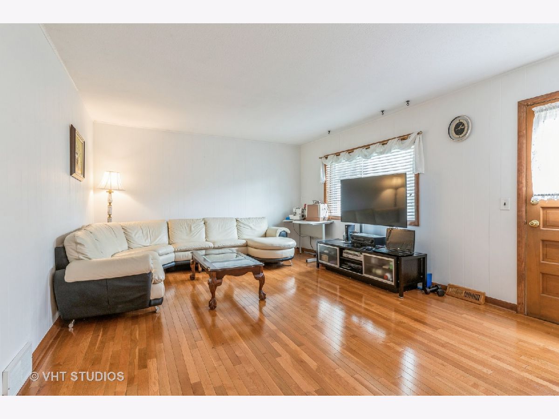
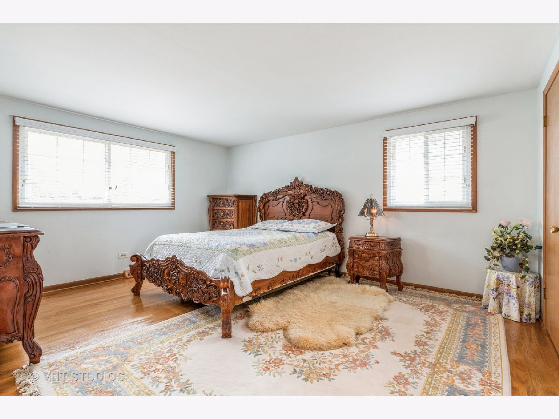
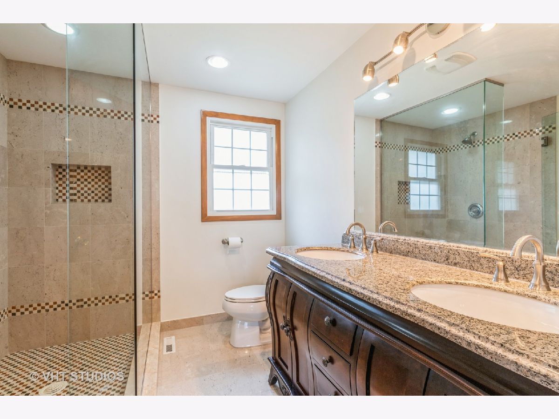
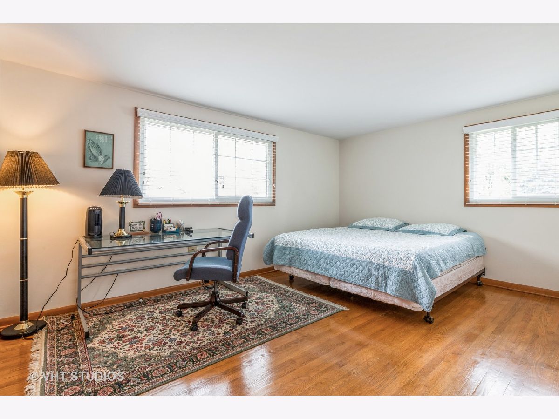
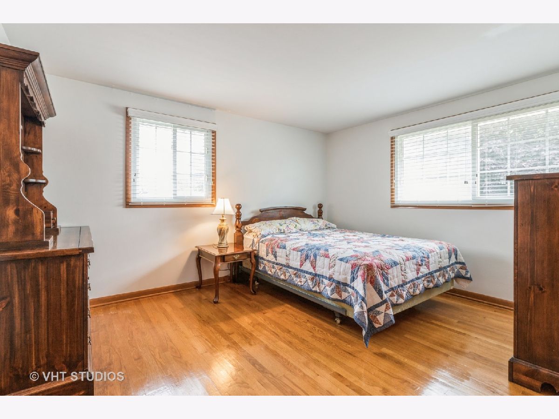
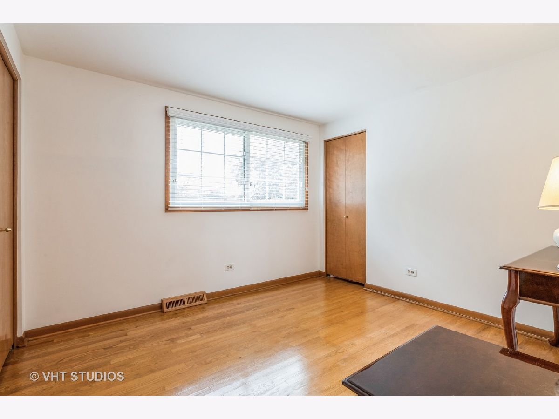
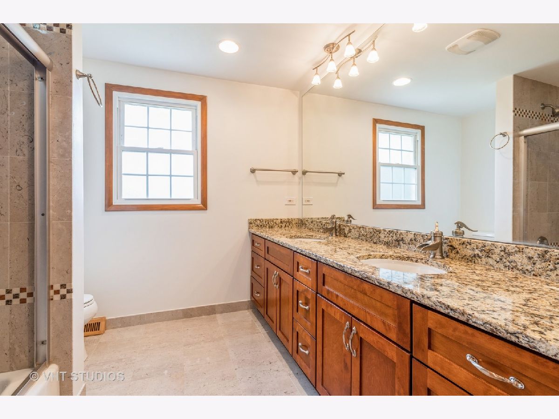
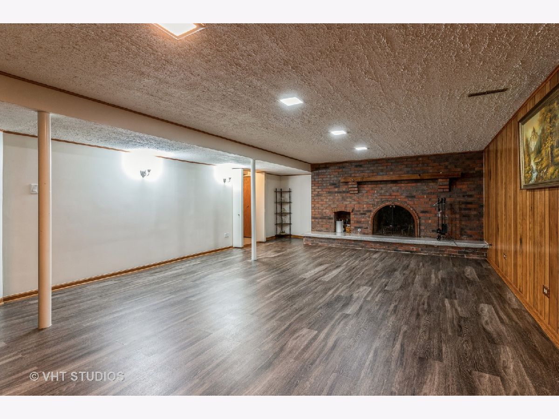
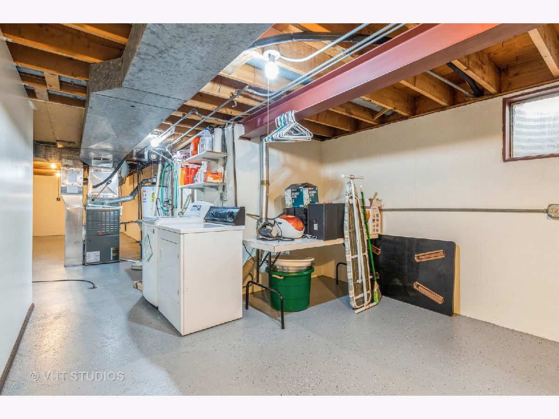
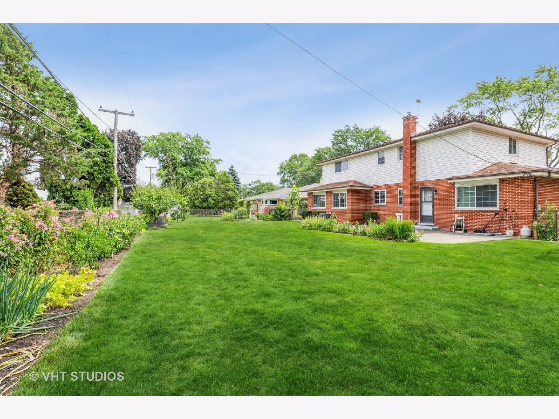
Room Specifics
Total Bedrooms: 4
Bedrooms Above Ground: 4
Bedrooms Below Ground: 0
Dimensions: —
Floor Type: —
Dimensions: —
Floor Type: —
Dimensions: —
Floor Type: —
Full Bathrooms: 3
Bathroom Amenities: —
Bathroom in Basement: 0
Rooms: —
Basement Description: Finished
Other Specifics
| 2 | |
| — | |
| Concrete | |
| — | |
| — | |
| 117 X 53 X 145 X 85 | |
| Unfinished | |
| — | |
| — | |
| — | |
| Not in DB | |
| — | |
| — | |
| — | |
| — |
Tax History
| Year | Property Taxes |
|---|---|
| 2022 | $3,717 |
Contact Agent
Nearby Similar Homes
Nearby Sold Comparables
Contact Agent
Listing Provided By
Baird & Warner








