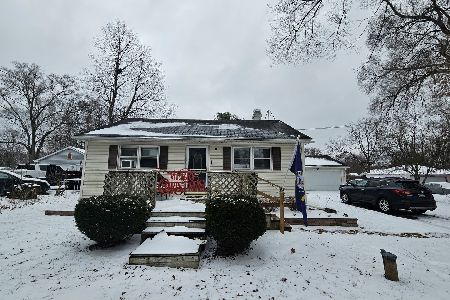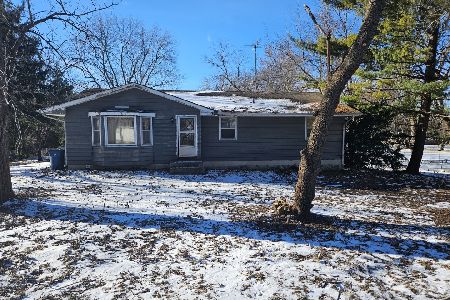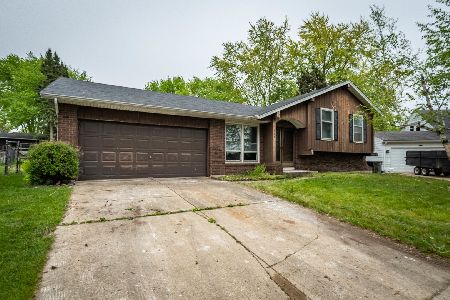368 Hawthorne Street, Elgin, Illinois 60123
$289,000
|
Sold
|
|
| Status: | Closed |
| Sqft: | 2,088 |
| Cost/Sqft: | $138 |
| Beds: | 4 |
| Baths: | 3 |
| Year Built: | 1973 |
| Property Taxes: | $7,045 |
| Days On Market: | 1564 |
| Lot Size: | 0,22 |
Description
Welcome to 368 S Hawthrone St! What a beautiful home this is with 4+ large bedrooms, 3 full baths, huge family room, kitchen, and basement perfect for entertaining. This 2 story home is in move in ready condition. Perfect home for a large family or an in-law situation. The backyard offers a beautiful deck, shed, and a fenced in yard! BY walking through the home you will love the open floor plan on the main level. Carpeting was replaced with beautiful hard wood floors in 2019. The roof was replaced in 2011 and additional modern vents were installed in the attic. The siding was also replaced in 2011 and is maintenance free. Nothing but natural lighting coming through the windows. You will fall in love with the large family room that walks out to the beautiful deck. The master bedroom offers a master bath with a skylight. Fully finished basement with built in cabinets, modern light fixtures, and ceramic tile throughout as well as a large room perfect for a man cave or even a playroom for the kids. If you are looking for a spacious home in a quiet peaceful neighborhood this is the home for you! New furnace and central A/C installed in 2018. Tenant on a month to month lease so please give 24 hours notice before showing.
Property Specifics
| Single Family | |
| — | |
| Cape Cod,Ranch,Contemporary | |
| 1973 | |
| Full | |
| — | |
| No | |
| 0.22 |
| Kane | |
| — | |
| — / Not Applicable | |
| None | |
| Public | |
| Public Sewer | |
| 11247558 | |
| 0621253002 |
Property History
| DATE: | EVENT: | PRICE: | SOURCE: |
|---|---|---|---|
| 2 Mar, 2022 | Sold | $289,000 | MRED MLS |
| 12 Jan, 2022 | Under contract | $289,000 | MRED MLS |
| — | Last price change | $293,900 | MRED MLS |
| 15 Oct, 2021 | Listed for sale | $293,900 | MRED MLS |
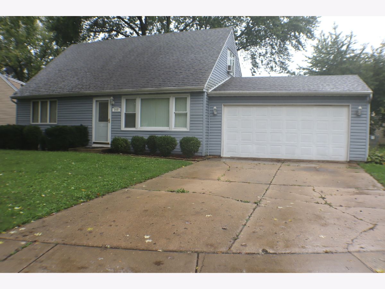
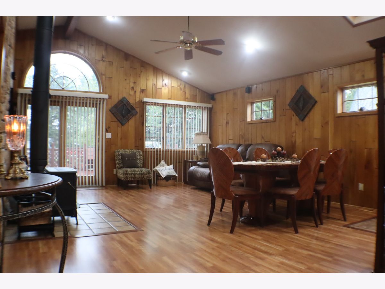
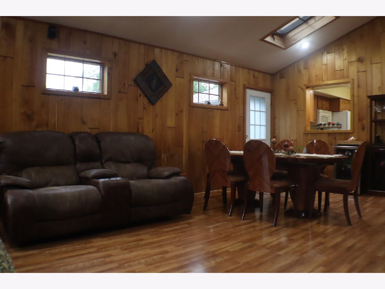
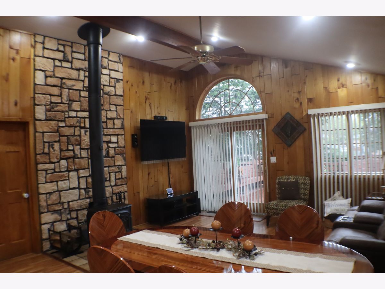
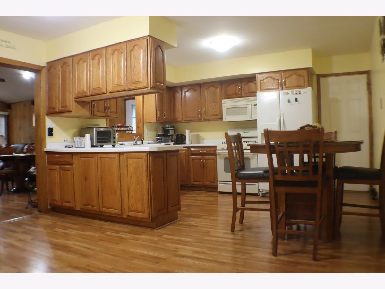
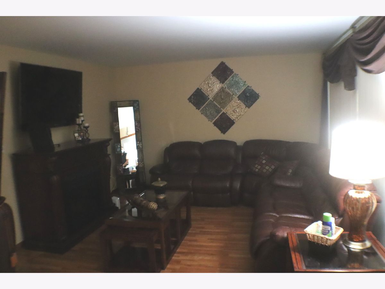
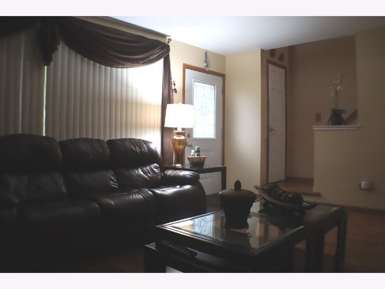
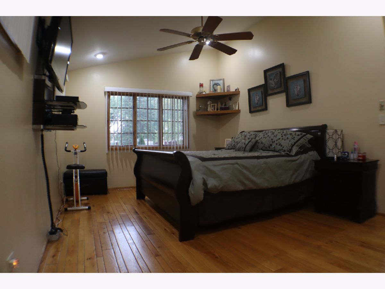
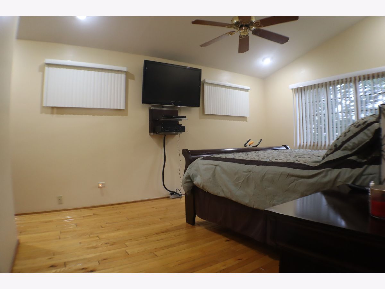
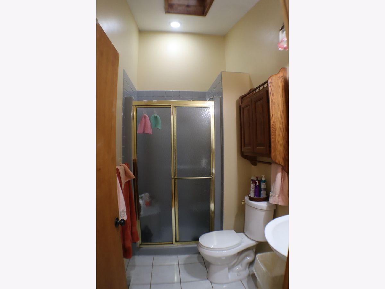
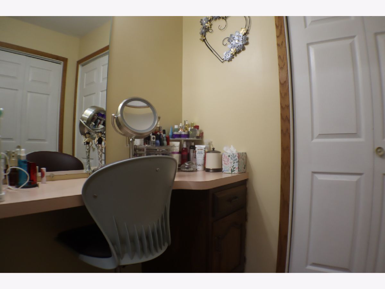
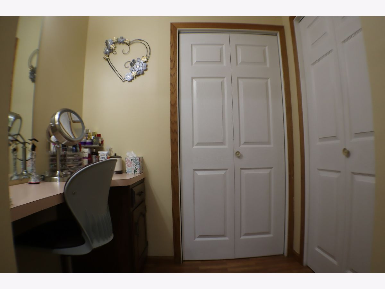
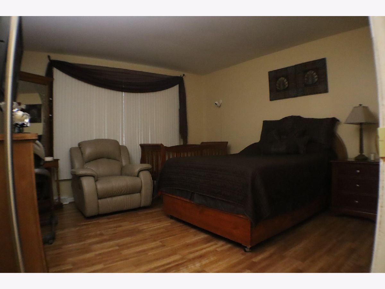
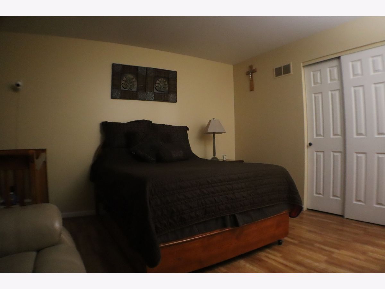
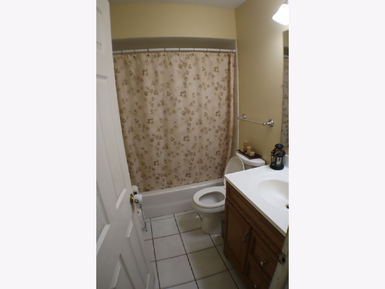
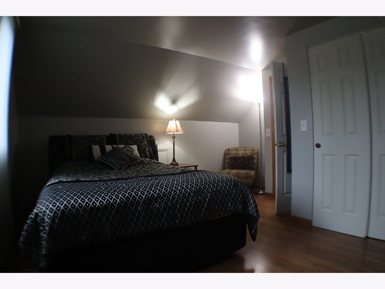
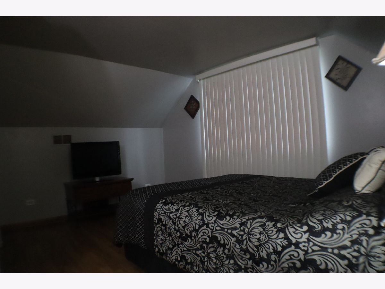
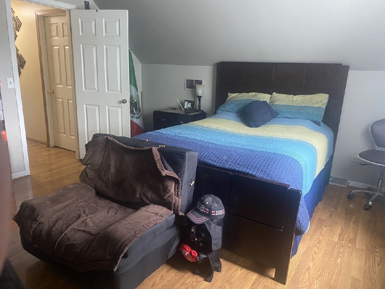
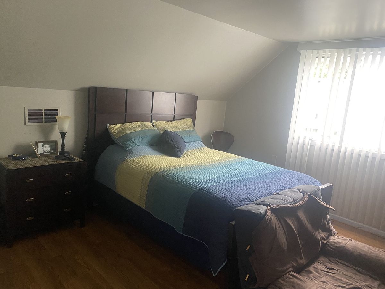
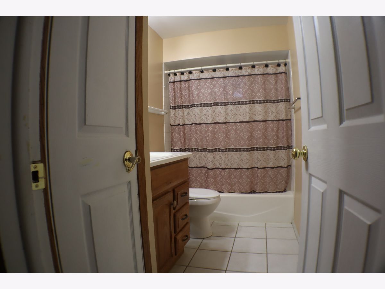
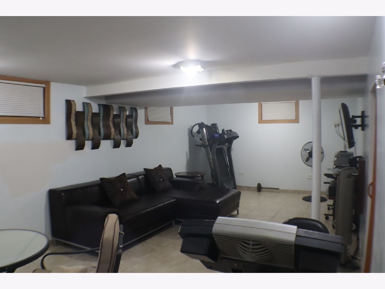
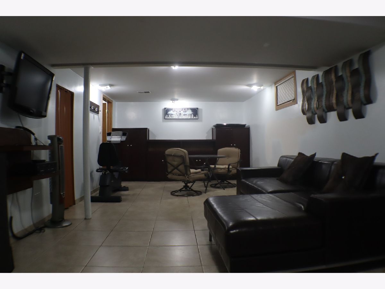
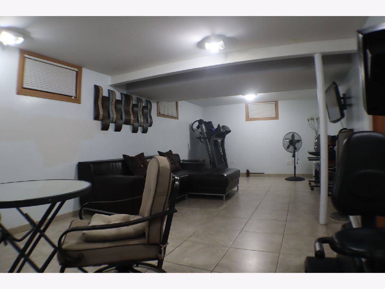
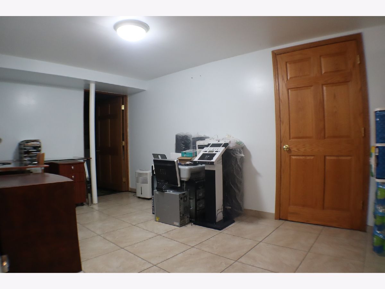
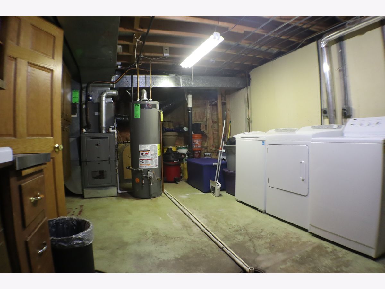
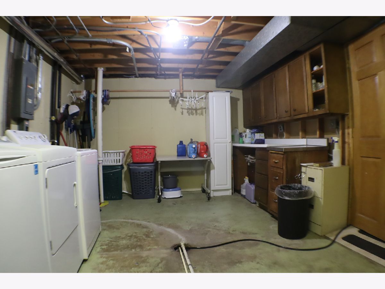
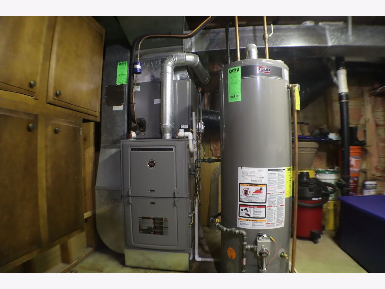
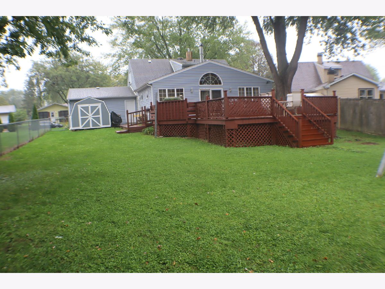
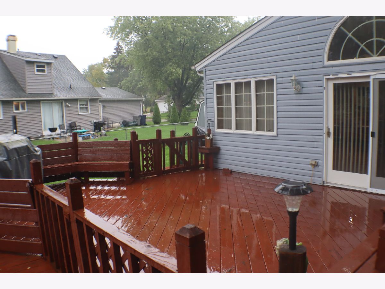
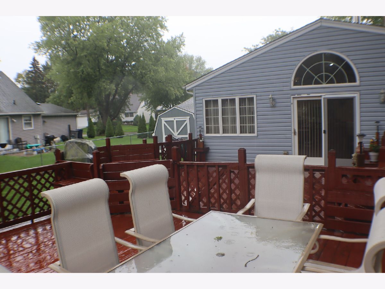
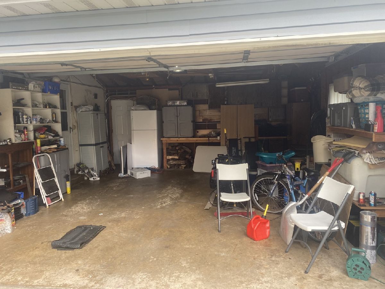
Room Specifics
Total Bedrooms: 4
Bedrooms Above Ground: 4
Bedrooms Below Ground: 0
Dimensions: —
Floor Type: Hardwood
Dimensions: —
Floor Type: Hardwood
Dimensions: —
Floor Type: Hardwood
Full Bathrooms: 3
Bathroom Amenities: —
Bathroom in Basement: 0
Rooms: No additional rooms
Basement Description: Finished
Other Specifics
| — | |
| — | |
| Concrete | |
| — | |
| — | |
| 81X145 | |
| — | |
| Full | |
| Vaulted/Cathedral Ceilings | |
| Microwave, Range, Refrigerator | |
| Not in DB | |
| — | |
| — | |
| — | |
| — |
Tax History
| Year | Property Taxes |
|---|---|
| 2022 | $7,045 |
Contact Agent
Nearby Similar Homes
Nearby Sold Comparables
Contact Agent
Listing Provided By
RE Closing Professionals Corp

