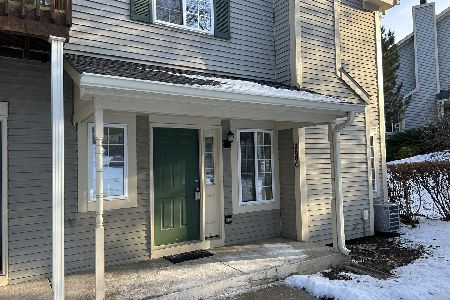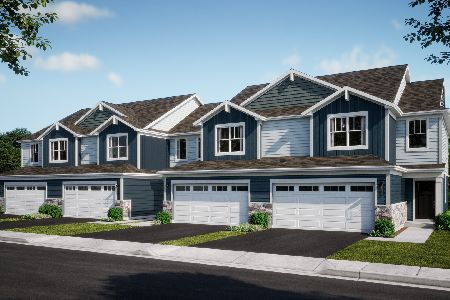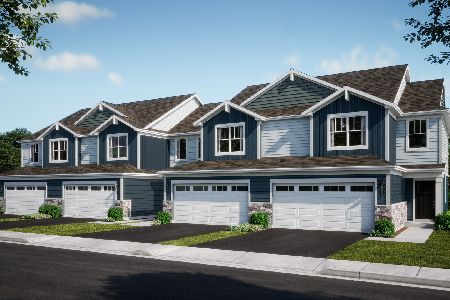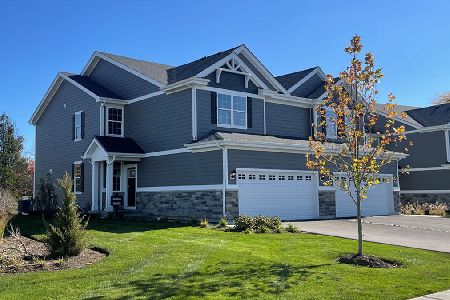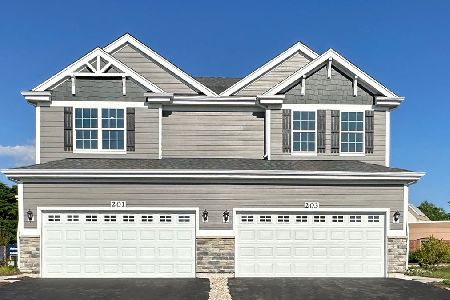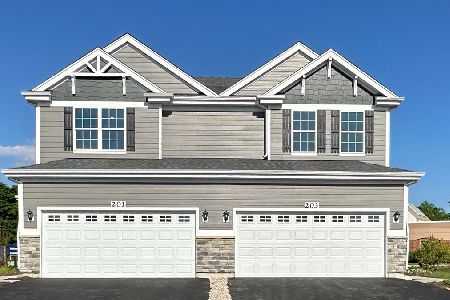368 Hickory Lane, South Elgin, Illinois 60177
$205,000
|
Sold
|
|
| Status: | Closed |
| Sqft: | 1,952 |
| Cost/Sqft: | $107 |
| Beds: | 2 |
| Baths: | 4 |
| Year Built: | 2005 |
| Property Taxes: | $5,824 |
| Days On Market: | 2633 |
| Lot Size: | 0,00 |
Description
Beautiful End Unit Town-home with Open Floor plan is in immaculate condition! Deluxe Kitchen has tons of counterspace with all appliances, 42 inch maple cabinets and room for dining table space. Sliding doors off the eat in area lead to yard space! Large living room and family room and formal dining rooms all on main floor make for grand entertaining! A powder room services this level. The Upstairs has Two incredible master suites with huge decadent baths- each with separate tub, shower and dual vanities. Second floor laundry with full size washer and dryer is off the hall. Finished basement could be 3rd bedroom or 2nd family room as it has a third full bath and tons of closet space. 2 car garage. Nicely decorated. A 10+ Close to downtown St. Charles and serviced by South Elgin Schools! Randall Rd shopping just minutes away as well! Shows fantastic!
Property Specifics
| Condos/Townhomes | |
| 3 | |
| — | |
| 2005 | |
| Full | |
| VIRGINIA | |
| No | |
| — |
| Kane | |
| Cambridge Bluffs | |
| 256 / Monthly | |
| Insurance,Exterior Maintenance,Lawn Care,Snow Removal | |
| Public | |
| Public Sewer | |
| 10155824 | |
| 0635358065 |
Nearby Schools
| NAME: | DISTRICT: | DISTANCE: | |
|---|---|---|---|
|
Grade School
Clinton Elementary School |
46 | — | |
|
Middle School
Kenyon Woods Middle School |
46 | Not in DB | |
|
High School
South Elgin High School |
46 | Not in DB | |
Property History
| DATE: | EVENT: | PRICE: | SOURCE: |
|---|---|---|---|
| 8 Feb, 2019 | Sold | $205,000 | MRED MLS |
| 28 Dec, 2018 | Under contract | $207,900 | MRED MLS |
| 14 Dec, 2018 | Listed for sale | $207,900 | MRED MLS |
Room Specifics
Total Bedrooms: 3
Bedrooms Above Ground: 2
Bedrooms Below Ground: 1
Dimensions: —
Floor Type: Carpet
Dimensions: —
Floor Type: Carpet
Full Bathrooms: 4
Bathroom Amenities: Separate Shower,Double Sink,Soaking Tub
Bathroom in Basement: 1
Rooms: Breakfast Room
Basement Description: Finished
Other Specifics
| 2 | |
| Concrete Perimeter | |
| Asphalt | |
| — | |
| Common Grounds,Corner Lot | |
| COMMON | |
| — | |
| Full | |
| Second Floor Laundry | |
| Range, Microwave, Dishwasher, Refrigerator, Washer, Dryer | |
| Not in DB | |
| — | |
| — | |
| — | |
| — |
Tax History
| Year | Property Taxes |
|---|---|
| 2019 | $5,824 |
Contact Agent
Nearby Similar Homes
Nearby Sold Comparables
Contact Agent
Listing Provided By
Premier Living Properties

