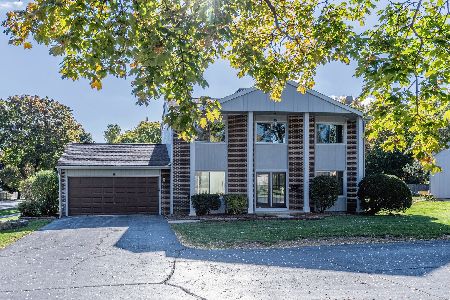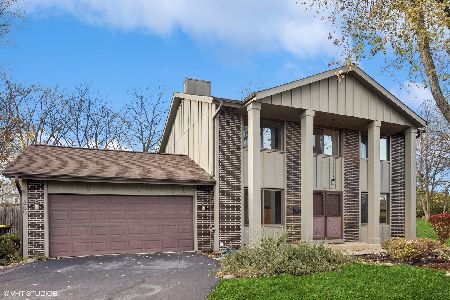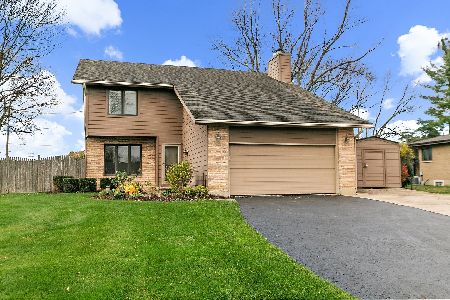368 Jennifer Lane, Roselle, Illinois 60172
$650,000
|
Sold
|
|
| Status: | Closed |
| Sqft: | 4,954 |
| Cost/Sqft: | $138 |
| Beds: | 4 |
| Baths: | 5 |
| Year Built: | 1999 |
| Property Taxes: | $20,155 |
| Days On Market: | 3599 |
| Lot Size: | 0,36 |
Description
This brick luxury home delivers on all the key ingredients. Situated in a neighborhood of fine luxury homes, enjoy the benefits of award winning school districts 54 and 211, Schaumburg library and Schaumburg park district. The expansive kitchen is equipped with stainless steel, granite, and a big island. An open floor plan to a 2-story family room anchored by a brick fireplace is perfect for large gatherings. The master suite and bath feature a whirlpool tub, his & hers walk-in closets, plus a private sitting room. The dining room is complete with butler pantry and a separate living room designed for those formal occasions. The first floor laundry combines with a large mud-room is perfect for all your outdoor gear. A second rear staircase just off the kitchen is a convenient step saver. The lower level rec room features a wet bar, cedar lined room for wine or off-season clothing, full bathroom, and plenty of additional storage. This home is north of the Elgin-O'Hare expressway.
Property Specifics
| Single Family | |
| — | |
| Contemporary | |
| 1999 | |
| Full,English | |
| CUSTOM | |
| No | |
| 0.36 |
| Cook | |
| Meadowbrook Estates | |
| 0 / Not Applicable | |
| None | |
| Lake Michigan,Public | |
| Public Sewer, Sewer-Storm | |
| 09202093 | |
| 07353190030000 |
Nearby Schools
| NAME: | DISTRICT: | DISTANCE: | |
|---|---|---|---|
|
Grade School
Fredrick Nerge Elementary School |
54 | — | |
|
Middle School
Margaret Mead Junior High School |
54 | Not in DB | |
|
High School
J B Conant High School |
211 | Not in DB | |
Property History
| DATE: | EVENT: | PRICE: | SOURCE: |
|---|---|---|---|
| 1 Sep, 2016 | Sold | $650,000 | MRED MLS |
| 21 Jul, 2016 | Under contract | $685,000 | MRED MLS |
| — | Last price change | $699,900 | MRED MLS |
| 21 Apr, 2016 | Listed for sale | $699,900 | MRED MLS |
Room Specifics
Total Bedrooms: 4
Bedrooms Above Ground: 4
Bedrooms Below Ground: 0
Dimensions: —
Floor Type: Carpet
Dimensions: —
Floor Type: Carpet
Dimensions: —
Floor Type: Carpet
Full Bathrooms: 5
Bathroom Amenities: Whirlpool,Separate Shower,Double Sink,Bidet
Bathroom in Basement: 1
Rooms: Eating Area,Foyer,Loft,Recreation Room,Sitting Room,Storage,Utility Room-Lower Level
Basement Description: Finished
Other Specifics
| 3 | |
| Concrete Perimeter | |
| Concrete | |
| Deck, Storms/Screens | |
| Landscaped | |
| 83X201X77X201 | |
| — | |
| Full | |
| Vaulted/Cathedral Ceilings, Bar-Wet, Hardwood Floors, First Floor Laundry, First Floor Full Bath | |
| Double Oven, Microwave, Dishwasher, Refrigerator, Washer, Dryer, Disposal, Stainless Steel Appliance(s) | |
| Not in DB | |
| Sidewalks, Street Lights, Street Paved | |
| — | |
| — | |
| Attached Fireplace Doors/Screen, Gas Log, Gas Starter |
Tax History
| Year | Property Taxes |
|---|---|
| 2016 | $20,155 |
Contact Agent
Nearby Similar Homes
Nearby Sold Comparables
Contact Agent
Listing Provided By
RE/MAX Suburban










