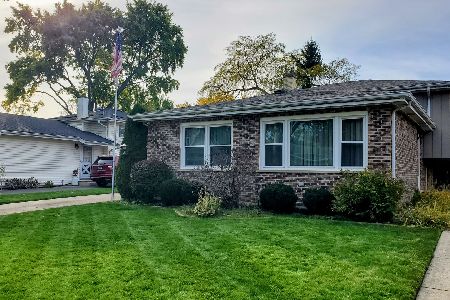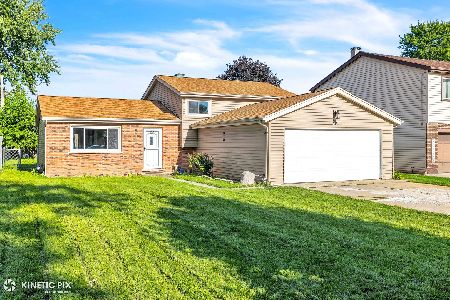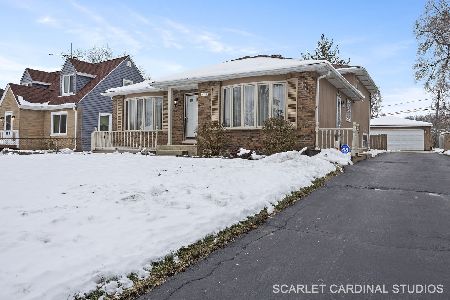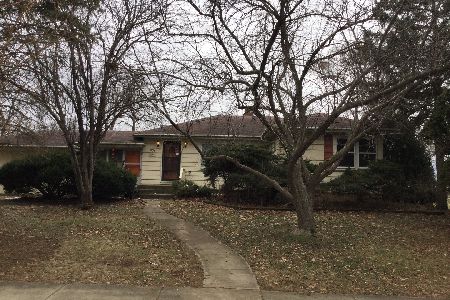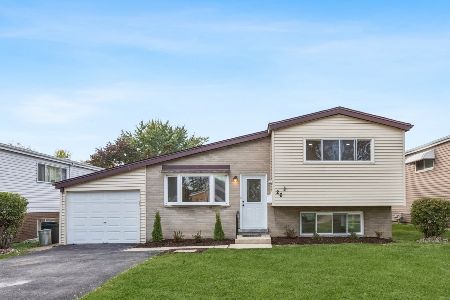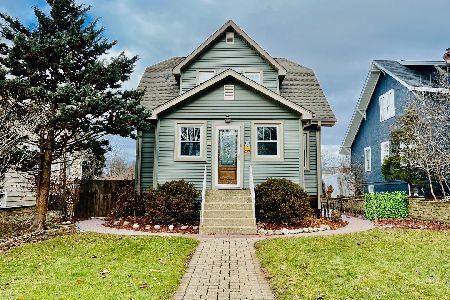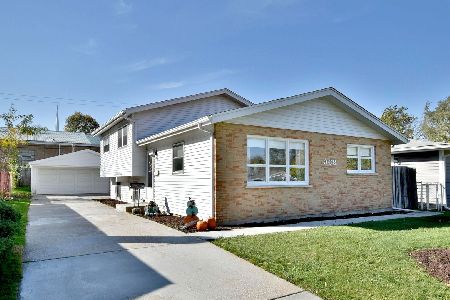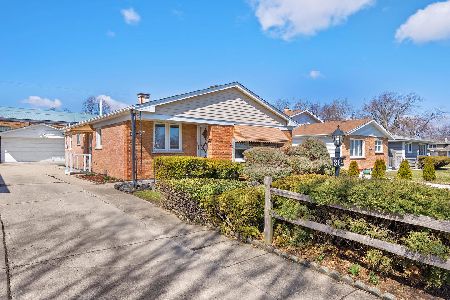368 Lombard Avenue, Lombard, Illinois 60148
$279,000
|
Sold
|
|
| Status: | Closed |
| Sqft: | 1,816 |
| Cost/Sqft: | $154 |
| Beds: | 3 |
| Baths: | 2 |
| Year Built: | 1963 |
| Property Taxes: | $5,648 |
| Days On Market: | 2384 |
| Lot Size: | 0,16 |
Description
Move right in to this split level! Newly refinished (6/2019) hardwood flooring in living room, hall and all 3 bedrooms. Remodeled eat-in kitchen features maple cabinets, solid surface counter tops, glass tile backsplash, ct flooring and tube skylight. Newer refrigerator, built-in oven and cook-top (2018). Family room with wood burning stove, built-in shelving and new vinyl flooring. 3/4 bath in lower level. Large 2nd floor bath with newer vanity, top & faucets. Master bedroom with two closets. Stamped concrete patio off rear of home. Hot tub and above ground pool in rear yard. Detached 2.5 car garage also has wood burning stove. Easy access to train, town, shopping, expressways and more!
Property Specifics
| Single Family | |
| — | |
| — | |
| 1963 | |
| None | |
| — | |
| No | |
| 0.16 |
| Du Page | |
| — | |
| 0 / Not Applicable | |
| None | |
| Lake Michigan | |
| Public Sewer | |
| 10447047 | |
| 0605305014 |
Nearby Schools
| NAME: | DISTRICT: | DISTANCE: | |
|---|---|---|---|
|
Grade School
Pleasant Lane Elementary School |
44 | — | |
|
Middle School
Glenn Westlake Middle School |
44 | Not in DB | |
|
High School
Glenbard East High School |
87 | Not in DB | |
Property History
| DATE: | EVENT: | PRICE: | SOURCE: |
|---|---|---|---|
| 20 Aug, 2019 | Sold | $279,000 | MRED MLS |
| 28 Jul, 2019 | Under contract | $279,900 | MRED MLS |
| — | Last price change | $289,900 | MRED MLS |
| 11 Jul, 2019 | Listed for sale | $289,900 | MRED MLS |
| 16 Nov, 2020 | Sold | $320,000 | MRED MLS |
| 21 Oct, 2020 | Under contract | $325,000 | MRED MLS |
| — | Last price change | $335,000 | MRED MLS |
| 14 Oct, 2020 | Listed for sale | $335,000 | MRED MLS |
Room Specifics
Total Bedrooms: 3
Bedrooms Above Ground: 3
Bedrooms Below Ground: 0
Dimensions: —
Floor Type: Hardwood
Dimensions: —
Floor Type: Hardwood
Full Bathrooms: 2
Bathroom Amenities: —
Bathroom in Basement: 0
Rooms: Breakfast Room
Basement Description: None
Other Specifics
| 2.5 | |
| — | |
| Concrete | |
| Hot Tub, Stamped Concrete Patio, Above Ground Pool | |
| — | |
| 50 X 136 | |
| — | |
| None | |
| Hardwood Floors, Solar Tubes/Light Tubes | |
| Dishwasher, Refrigerator, Washer, Dryer, Disposal, Cooktop, Built-In Oven | |
| Not in DB | |
| Sidewalks, Street Lights, Street Paved | |
| — | |
| — | |
| Wood Burning Stove |
Tax History
| Year | Property Taxes |
|---|---|
| 2019 | $5,648 |
Contact Agent
Nearby Similar Homes
Nearby Sold Comparables
Contact Agent
Listing Provided By
RE/MAX Achievers

