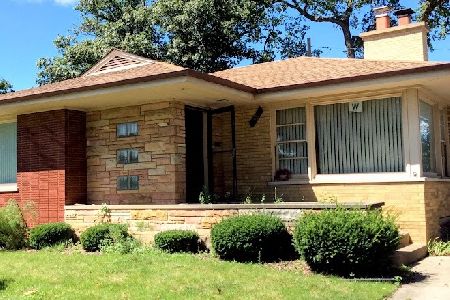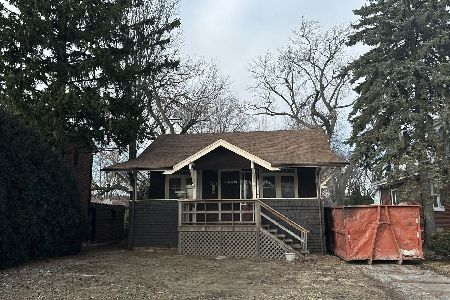368 Nuttall Road, Riverside, Illinois 60546
$370,000
|
Sold
|
|
| Status: | Closed |
| Sqft: | 1,941 |
| Cost/Sqft: | $211 |
| Beds: | 4 |
| Baths: | 2 |
| Year Built: | 1924 |
| Property Taxes: | $10,314 |
| Days On Market: | 3664 |
| Lot Size: | 0,24 |
Description
Absolutely beautiful bungalow nestled in the heart of Riverside. This home offers a custom-built stunning wood burning fireplace, flanked by bookshelves. With two good-sized bedrooms on the first floor, along with a full bath, and 2 bedrooms upstairs with another full bath - this is a great floor plan. The 2nd floor begins with a large, sunny family room or office with a view of the back yard. The 2nd floor bath is brand new, with beautiful tile and a heated floor. Large master bedroom and generously sized 2nd bedroom. The DRY basement is finished with a rec room and plenty of room for laundry and storage. Plenty of outdoor options as well, with a welcoming open front porch and a huge deck overlooking a big yard. With a newly painted first floor, this house is absolutely move-in ready. Easy access to downtown Riverside and Metra. Welcome Home!
Property Specifics
| Single Family | |
| — | |
| Bungalow | |
| 1924 | |
| Full | |
| — | |
| No | |
| 0.24 |
| Cook | |
| — | |
| 0 / Not Applicable | |
| None | |
| Public | |
| Public Sewer | |
| 09115514 | |
| 15253080920000 |
Nearby Schools
| NAME: | DISTRICT: | DISTANCE: | |
|---|---|---|---|
|
Middle School
L J Hauser Junior High School |
96 | Not in DB | |
|
High School
Riverside Brookfield Twp Senior |
208 | Not in DB | |
Property History
| DATE: | EVENT: | PRICE: | SOURCE: |
|---|---|---|---|
| 22 Dec, 2009 | Sold | $455,000 | MRED MLS |
| 13 Nov, 2009 | Under contract | $469,000 | MRED MLS |
| — | Last price change | $485,000 | MRED MLS |
| 9 Oct, 2009 | Listed for sale | $485,000 | MRED MLS |
| 1 Apr, 2016 | Sold | $370,000 | MRED MLS |
| 18 Feb, 2016 | Under contract | $410,000 | MRED MLS |
| 13 Jan, 2016 | Listed for sale | $410,000 | MRED MLS |
Room Specifics
Total Bedrooms: 4
Bedrooms Above Ground: 4
Bedrooms Below Ground: 0
Dimensions: —
Floor Type: Hardwood
Dimensions: —
Floor Type: Hardwood
Dimensions: —
Floor Type: Hardwood
Full Bathrooms: 2
Bathroom Amenities: —
Bathroom in Basement: 0
Rooms: Breakfast Room,Recreation Room
Basement Description: Partially Finished,Exterior Access
Other Specifics
| 2 | |
| — | |
| Asphalt | |
| Deck, Porch | |
| — | |
| 48 X 209 X 207 X 48 | |
| — | |
| None | |
| Vaulted/Cathedral Ceilings, Skylight(s), Hardwood Floors, First Floor Bedroom, First Floor Full Bath | |
| Range, Dishwasher, Refrigerator, Washer, Dryer, Disposal | |
| Not in DB | |
| Sidewalks, Street Lights, Street Paved | |
| — | |
| — | |
| Wood Burning |
Tax History
| Year | Property Taxes |
|---|---|
| 2009 | $8,318 |
| 2016 | $10,314 |
Contact Agent
Nearby Similar Homes
Contact Agent
Listing Provided By
Weichert Realtors-Nickel Group








