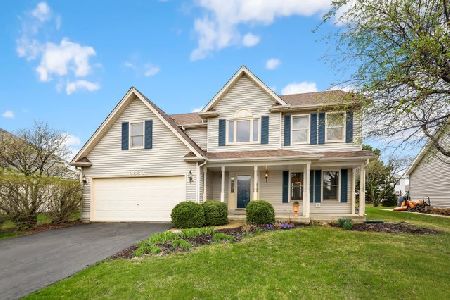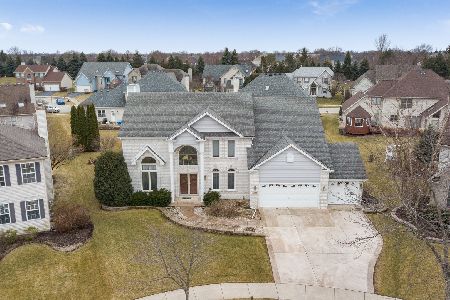3680 Charlemaine Drive, Aurora, Illinois 60504
$387,000
|
Sold
|
|
| Status: | Closed |
| Sqft: | 2,503 |
| Cost/Sqft: | $152 |
| Beds: | 4 |
| Baths: | 3 |
| Year Built: | 1995 |
| Property Taxes: | $10,117 |
| Days On Market: | 1752 |
| Lot Size: | 0,22 |
Description
Nestled in The Villages at Meadow Lakes this 4 Bedroom, 2.5 Bath, 2 Story home is located in the Heatherwood Neighborhood! This traditional style home welcomes you with formal living and dining rooms. The natural wood Burning fireplace in the vaulted Ceiling family room is the focal point of the room! Newer Berber Carpet flooring in FR! Spacious Kitchen with a Center Island and a Large Breakfast Room with Bay and Patio Door Leading to Paver Patio. All Appliances remain! Four Excellent sized bedrooms upstairs! Owners, bedroom has Soaking Tub plus Separate Shower plus WIC! 2 Additional Bedrooms have Walk-in Closet as Well! Partially Finished Basement with Vinyl Plank flooring. Great Room to Chill out in! Updates to the home include new roof (2012), new water heater and Furnace in 2020! Truly maintenance free for years to come! Award-winning school district 204. Sellers would prefer a closing after June 7,2021. A excellent Family Home!
Property Specifics
| Single Family | |
| — | |
| Colonial | |
| 1995 | |
| Full | |
| — | |
| No | |
| 0.22 |
| Du Page | |
| Villages At Meadowlakes | |
| 125 / Quarterly | |
| None | |
| Public | |
| Public Sewer | |
| 11040657 | |
| 0732209026 |
Nearby Schools
| NAME: | DISTRICT: | DISTANCE: | |
|---|---|---|---|
|
Grade School
Owen Elementary School |
204 | — | |
|
Middle School
Still Middle School |
204 | Not in DB | |
|
High School
Metea Valley High School |
204 | Not in DB | |
Property History
| DATE: | EVENT: | PRICE: | SOURCE: |
|---|---|---|---|
| 24 Jun, 2021 | Sold | $387,000 | MRED MLS |
| 12 Apr, 2021 | Under contract | $379,900 | MRED MLS |
| 2 Apr, 2021 | Listed for sale | $379,900 | MRED MLS |
| 17 Jun, 2022 | Sold | $455,000 | MRED MLS |
| 23 Apr, 2022 | Under contract | $439,900 | MRED MLS |
| 15 Apr, 2022 | Listed for sale | $439,900 | MRED MLS |
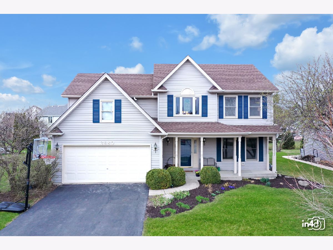
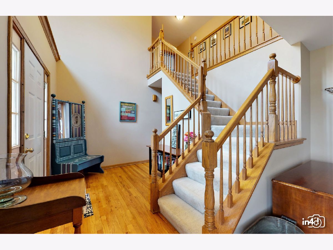
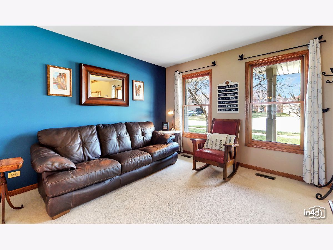
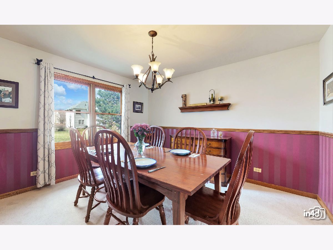
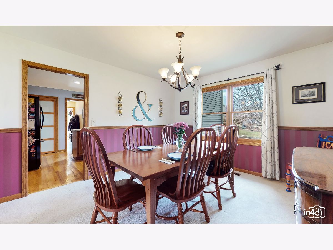
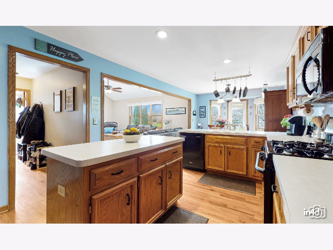
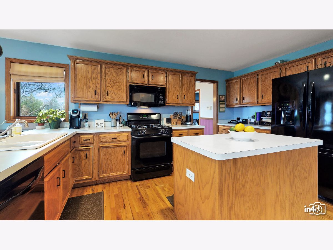
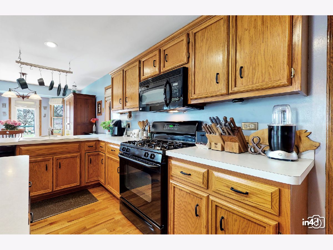
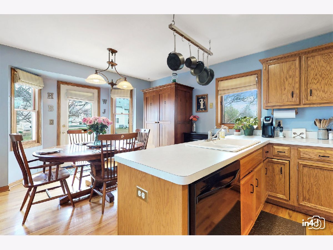
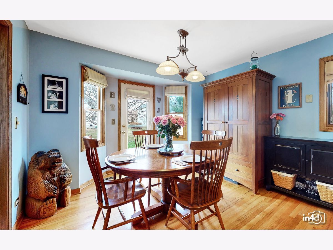
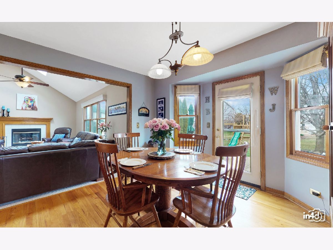
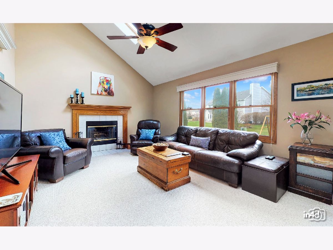
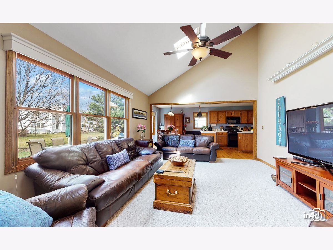
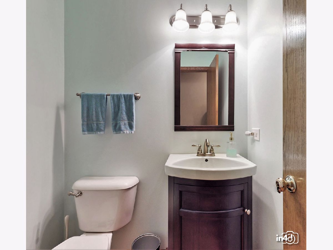
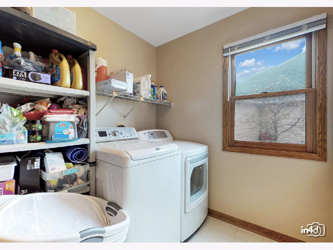
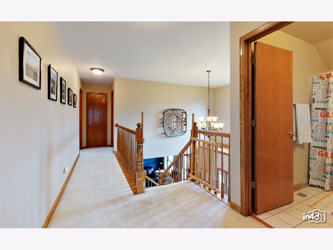
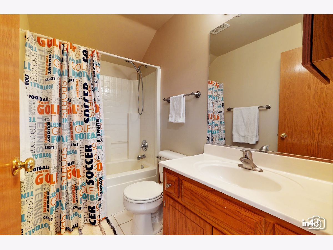
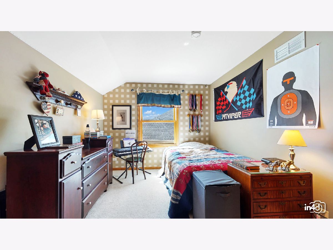
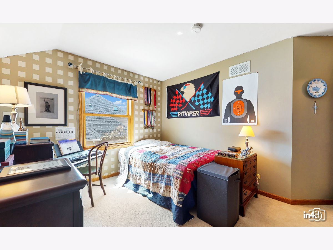
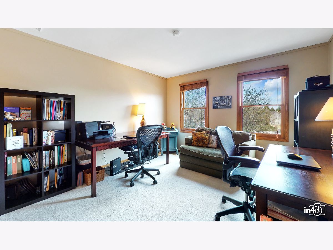
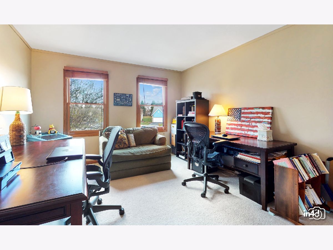
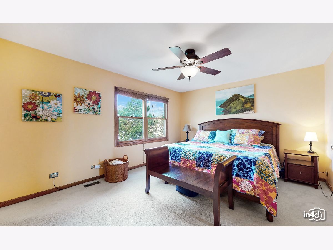
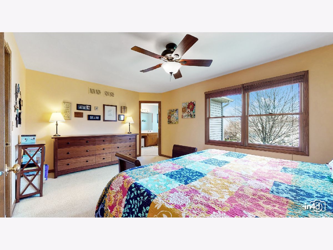
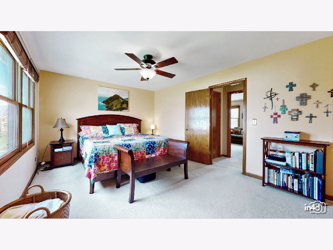
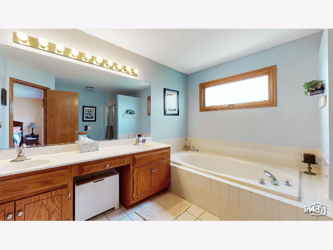
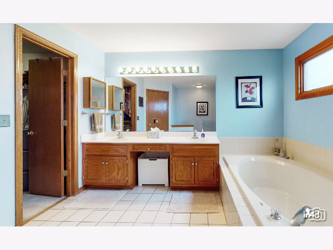
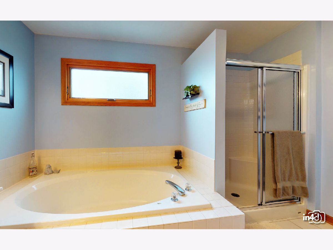
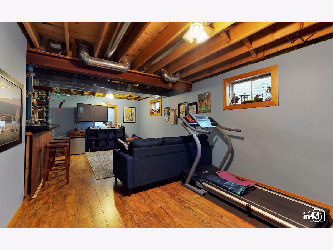
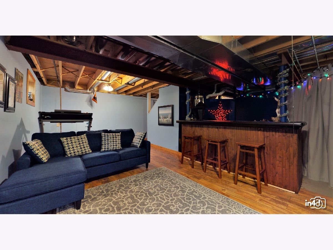
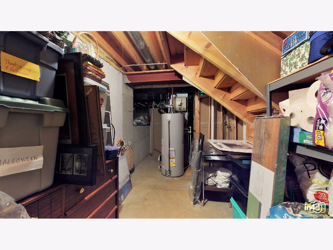
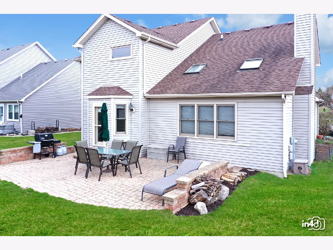
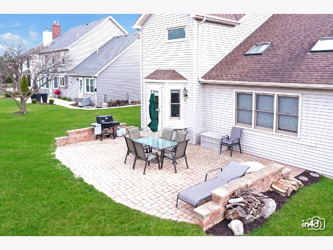
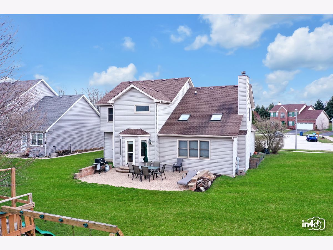
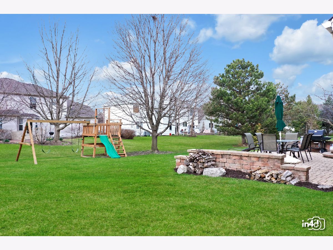
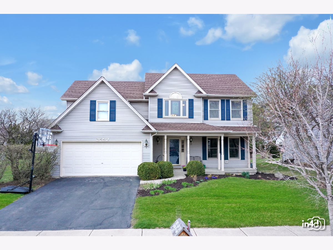
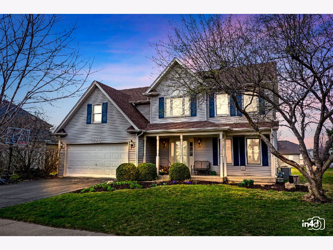
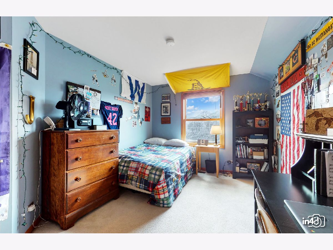
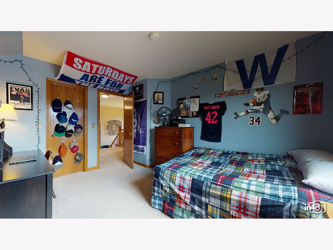
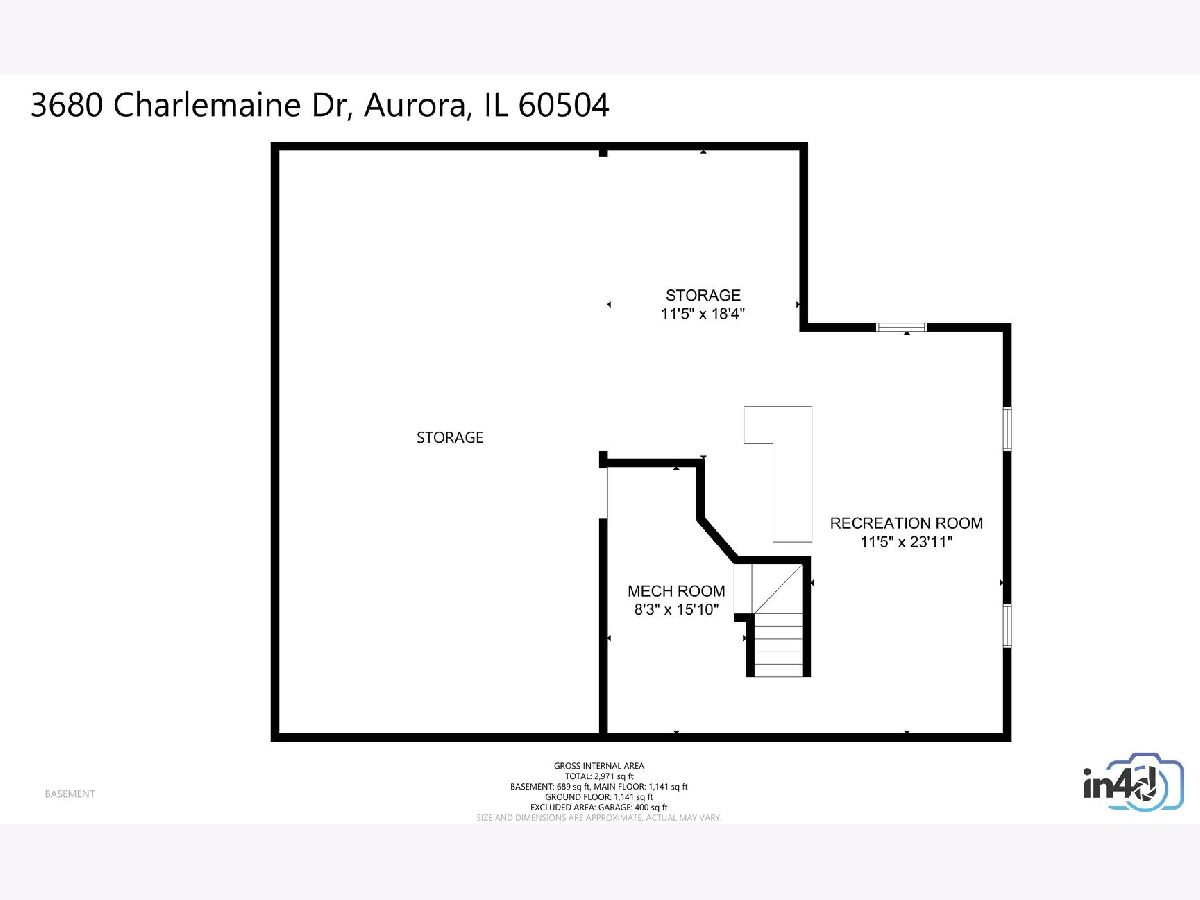
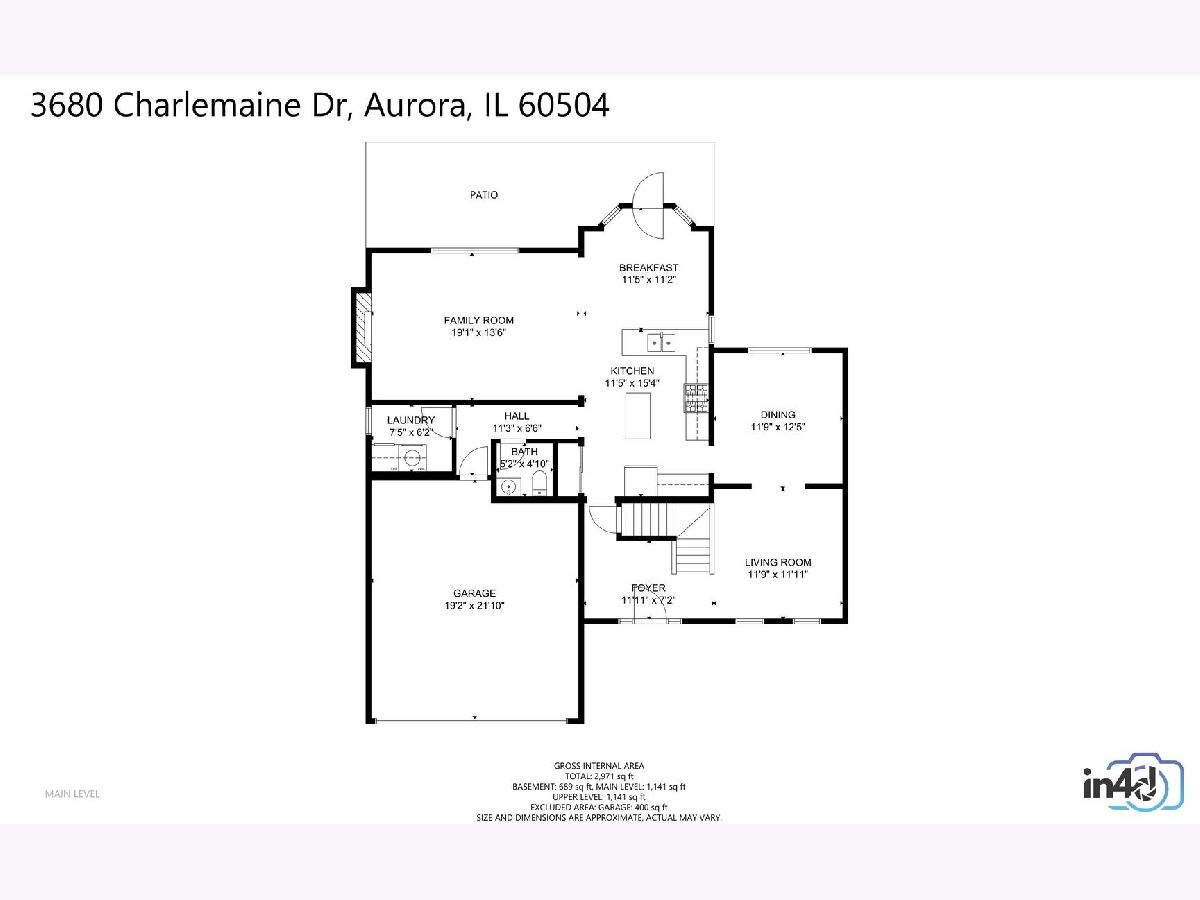
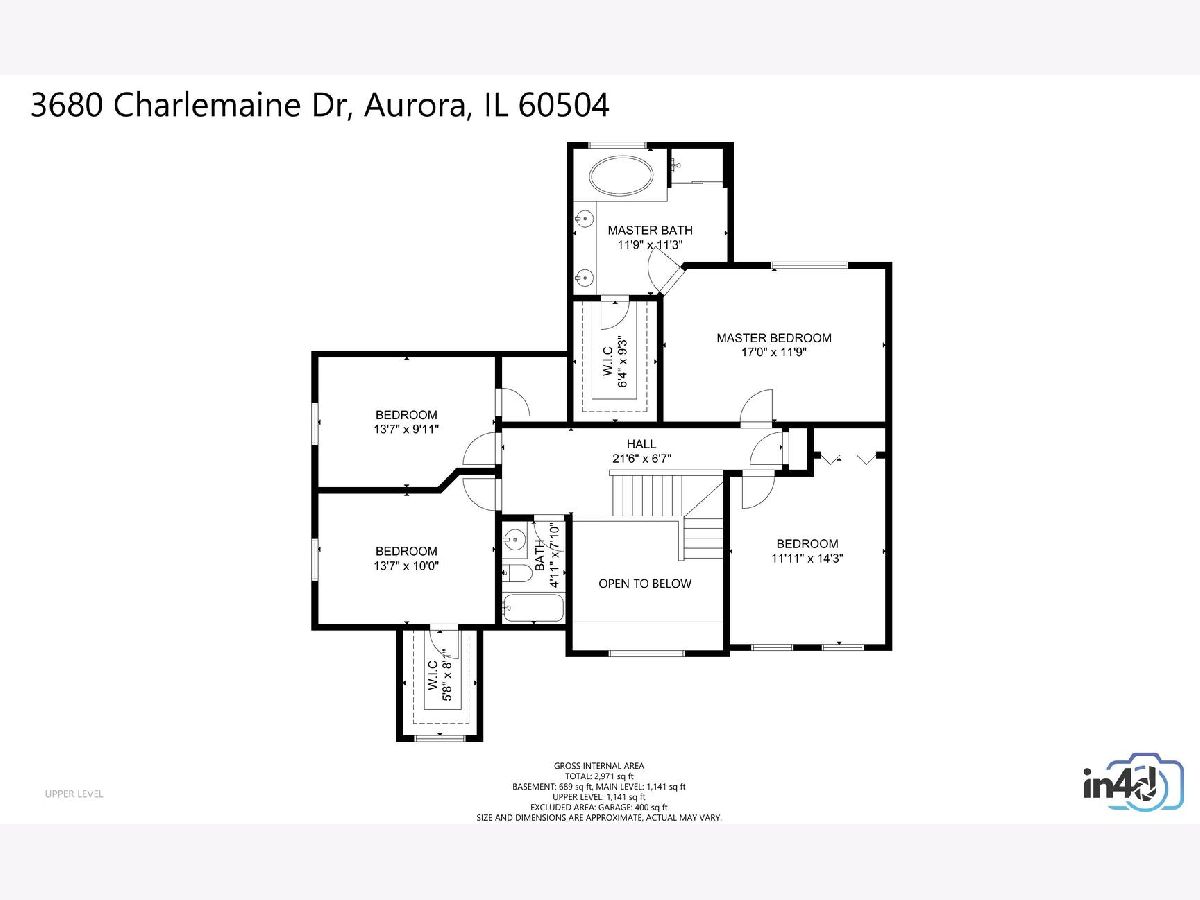
Room Specifics
Total Bedrooms: 4
Bedrooms Above Ground: 4
Bedrooms Below Ground: 0
Dimensions: —
Floor Type: Carpet
Dimensions: —
Floor Type: Carpet
Dimensions: —
Floor Type: Carpet
Full Bathrooms: 3
Bathroom Amenities: Separate Shower,Double Sink,Soaking Tub
Bathroom in Basement: 0
Rooms: Breakfast Room,Recreation Room
Basement Description: Partially Finished,Egress Window,Rec/Family Area,Storage Space
Other Specifics
| 2 | |
| Concrete Perimeter | |
| Asphalt | |
| Patio, Brick Paver Patio | |
| Landscaped | |
| 75X125X73X125 | |
| Dormer,Unfinished | |
| Full | |
| Vaulted/Cathedral Ceilings, Hardwood Floors, First Floor Laundry, Built-in Features, Walk-In Closet(s), Separate Dining Room | |
| Range, Microwave, Dishwasher, Refrigerator, Washer, Dryer, Stainless Steel Appliance(s) | |
| Not in DB | |
| Park, Lake, Curbs, Sidewalks, Street Lights, Street Paved | |
| — | |
| — | |
| Wood Burning, Gas Starter |
Tax History
| Year | Property Taxes |
|---|---|
| 2021 | $10,117 |
| 2022 | $10,482 |
Contact Agent
Nearby Similar Homes
Nearby Sold Comparables
Contact Agent
Listing Provided By
Baird & Warner







