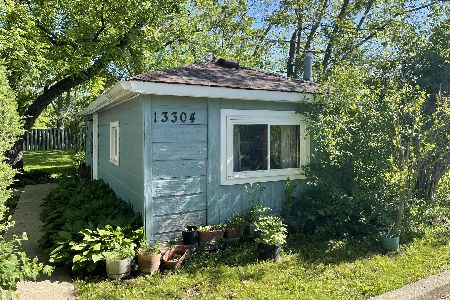36808 Belle Plaine Avenue, Beach Park, Illinois 60087
$260,000
|
Sold
|
|
| Status: | Closed |
| Sqft: | 2,496 |
| Cost/Sqft: | $108 |
| Beds: | 2 |
| Baths: | 3 |
| Year Built: | 1984 |
| Property Taxes: | $5,761 |
| Days On Market: | 1972 |
| Lot Size: | 0,93 |
Description
WELCOME HOME! Make an appointment asap, this one will sell fast. The owners have meticulously updated & maintained this huge ranch home. Being the definition of turn-key, it is ready for you to move in and enjoy life. There is so much NEW in this home - roof (2018), NEW appliances, NEW garage door, NEW air conditioner, NEW carpeting! This four bedroom, three full bath home is perfectly set up for today's living. When you pull down the quiet, dead-end road you will find notice the sizable driveway leading to the attached three car garage. Walking up the newly painted porch leads you to the entrance of this stunning ranch. Designed with an open concept layout, you will find the ideal first floor layout for hosting gatherings for friends and family. The grand living room has plenty of room to host, and the many windows let in a generous amount of evening light. The living room opens up to the full kitchen, featuring storage for days! While there is a separate dining room (easily converted to a 5th bedroom or a remote work office!), the breakfast bar conjures up thoughts of children sitting and talking while dinner is being prepared. When bedtime comes you will open the door to your personal oasis. The master bedroom is an absolute gem! NEW CARPET was just installed, and the painting is fresh and bright. You'll notice right away the gorgeous slider that opens out onto the deck, making for a wonderful morning wakeup on those sleep summer weekends! The master bedroom has a brilliant ensuite detailed in current tastes. The second bedroom on the main floor has elegant french doors, and a over-sized window overlooking peaceful front yeard. But the tour is not complete without seeing the MASSIVE finished basement, effectively doubling the living space. With two full bedrooms and a full bathroom in the basement, your home is setup for remote work, multi-generational living, or home schooling! If you need a break from the rest of the pack, you will LOVE the outside paradise. The "builders" acre is FULLY FENCED and has a 16x13 shed that was just re-roofed! You will love all the room to roam, with private sitelines and the calm, quiet area. Come, make your appointment today, and see if this house will be your home!
Property Specifics
| Single Family | |
| — | |
| Ranch | |
| 1984 | |
| Full | |
| RANCH | |
| No | |
| 0.93 |
| Lake | |
| — | |
| — / Not Applicable | |
| None | |
| Private Well | |
| Septic-Private | |
| 10835619 | |
| 07122140070000 |
Nearby Schools
| NAME: | DISTRICT: | DISTANCE: | |
|---|---|---|---|
|
Grade School
Spaulding School |
56 | — | |
|
Middle School
Viking Middle School |
56 | Not in DB | |
|
High School
Warren Township High School |
121 | Not in DB | |
Property History
| DATE: | EVENT: | PRICE: | SOURCE: |
|---|---|---|---|
| 10 Nov, 2020 | Sold | $260,000 | MRED MLS |
| 20 Sep, 2020 | Under contract | $269,900 | MRED MLS |
| 26 Aug, 2020 | Listed for sale | $269,900 | MRED MLS |
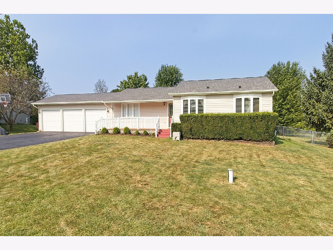
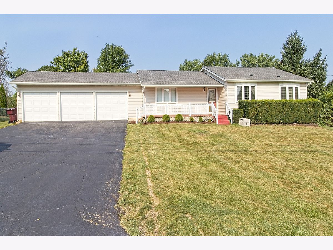
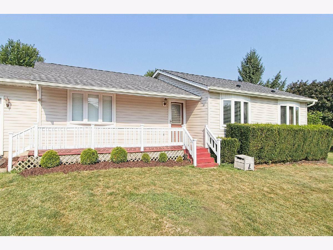
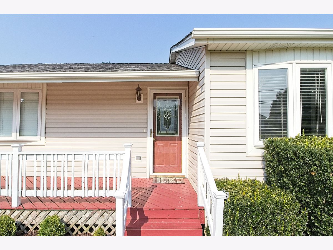
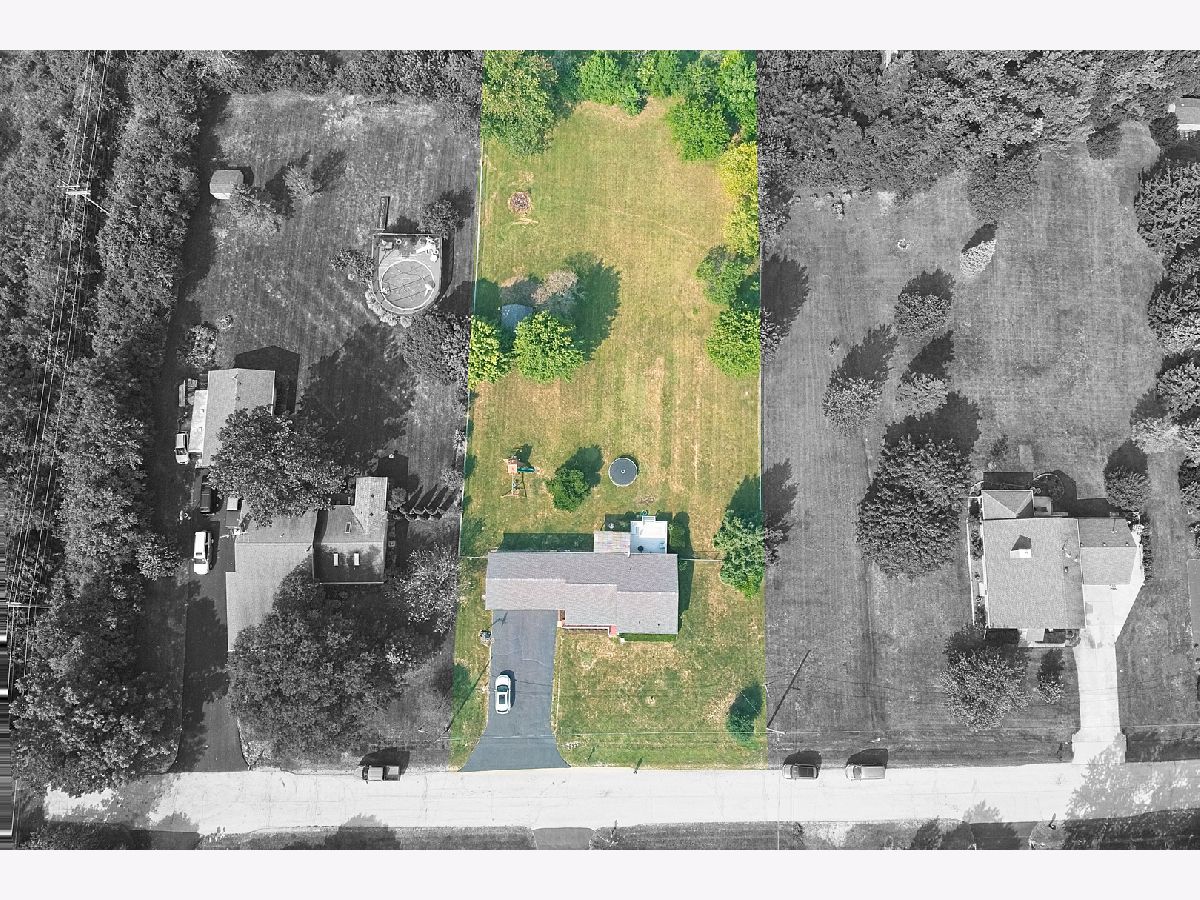
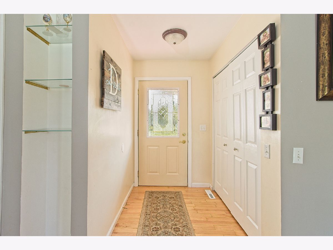
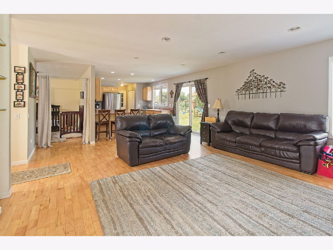
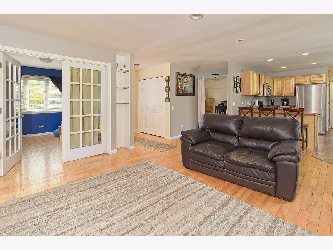
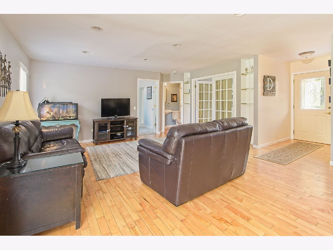
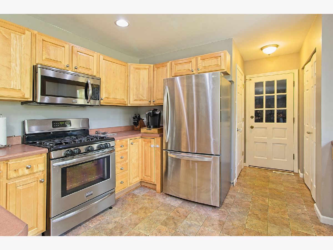
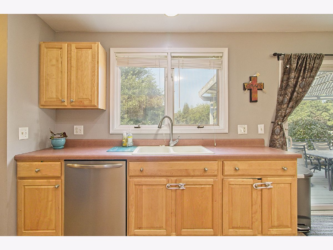
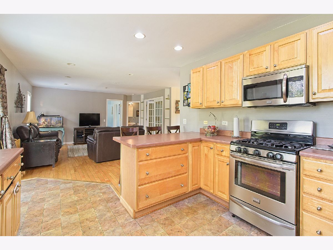
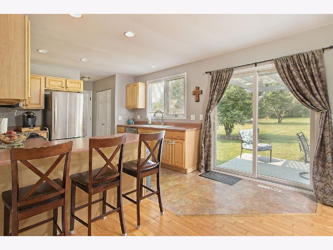
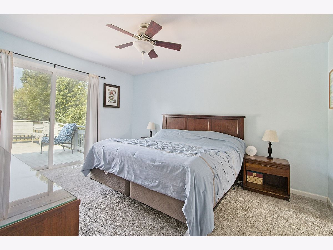
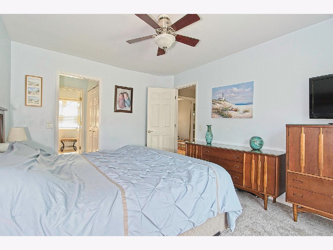
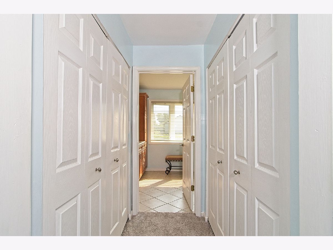
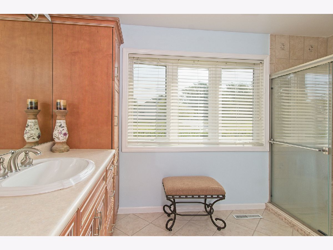
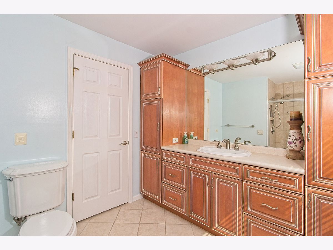
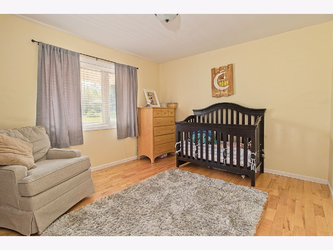
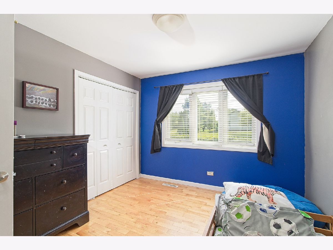
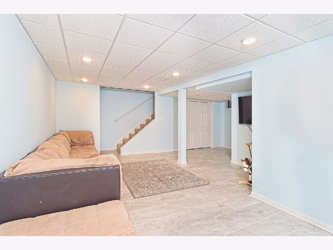
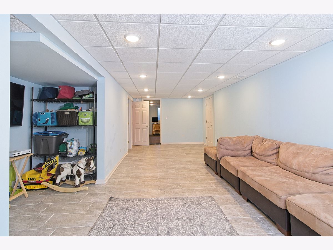
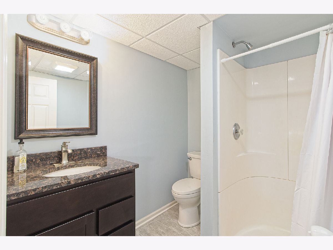
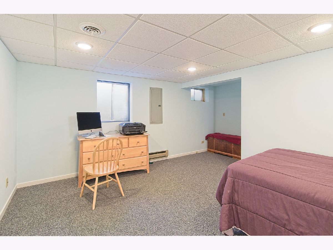
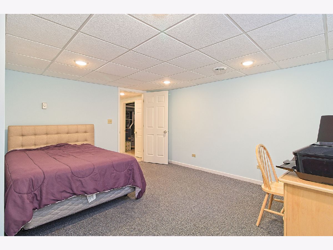
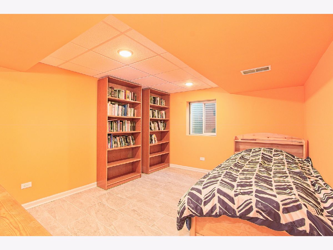
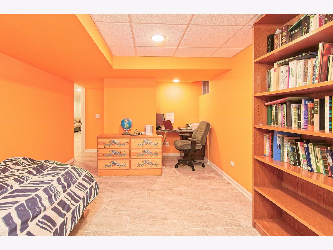
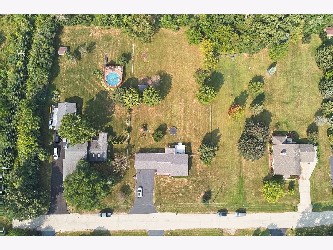
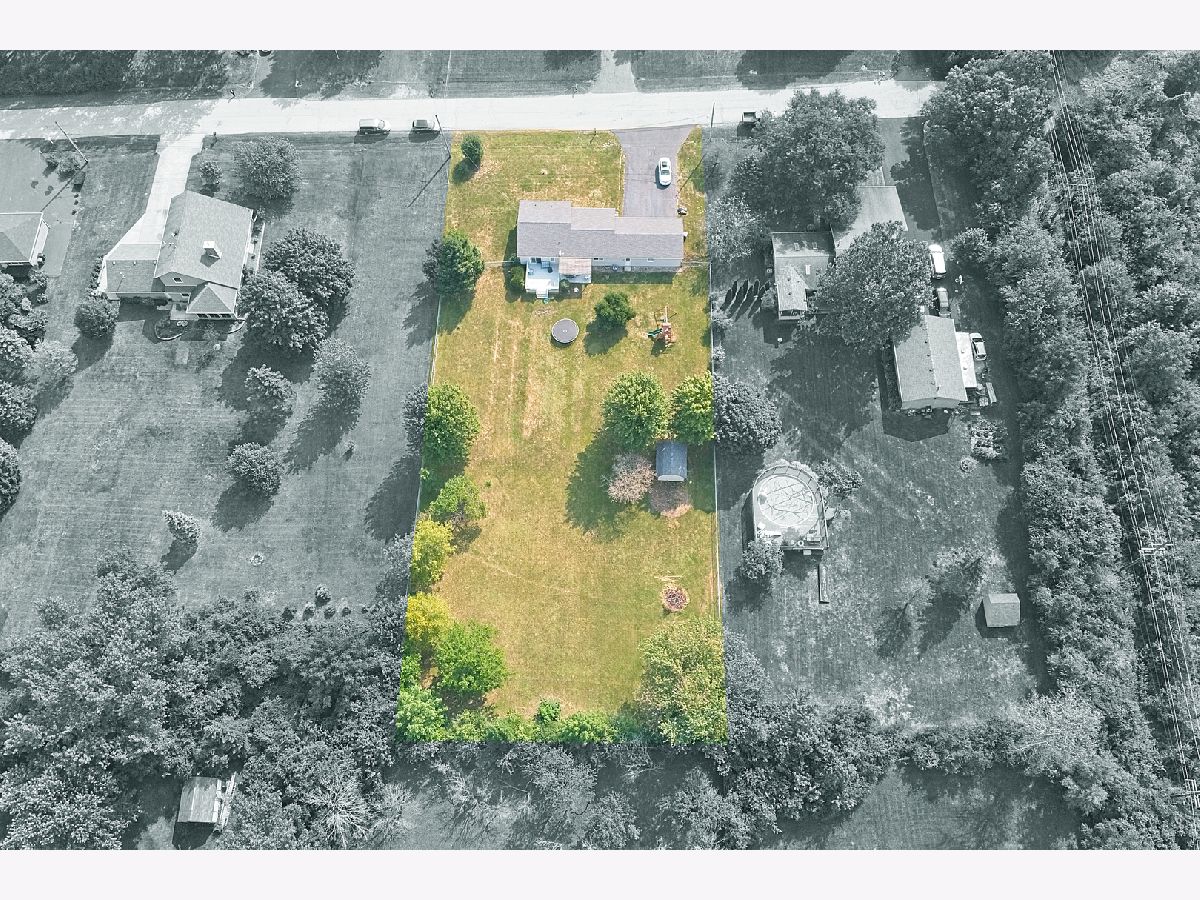
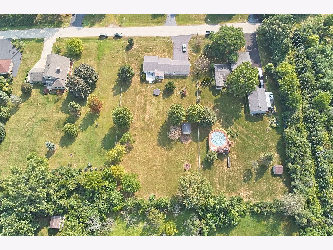
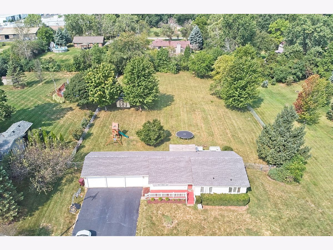
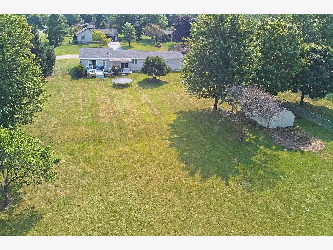
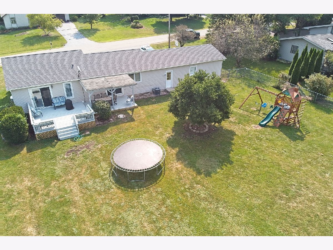
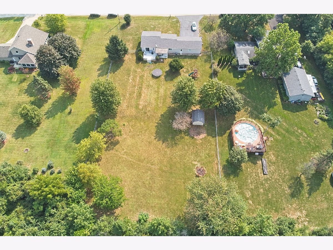
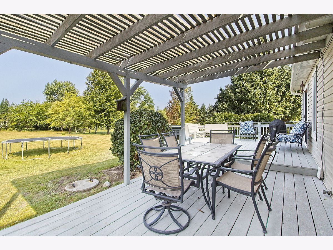
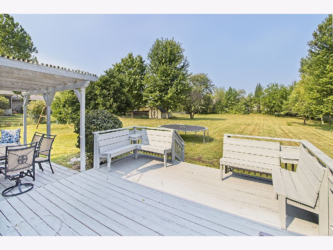
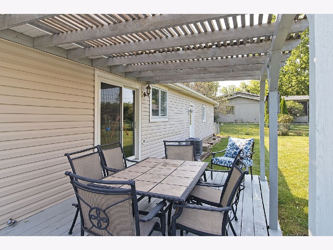
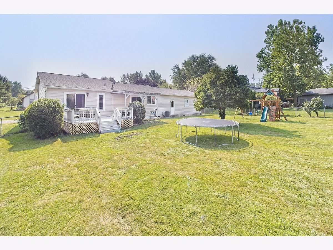
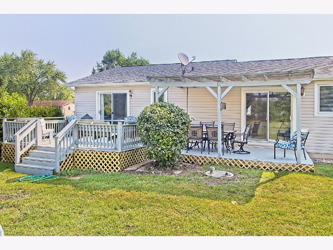
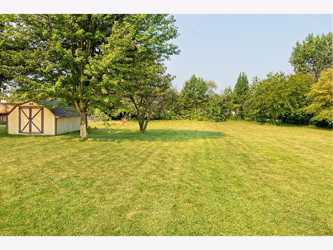
Room Specifics
Total Bedrooms: 4
Bedrooms Above Ground: 2
Bedrooms Below Ground: 2
Dimensions: —
Floor Type: Hardwood
Dimensions: —
Floor Type: Carpet
Dimensions: —
Floor Type: Ceramic Tile
Full Bathrooms: 3
Bathroom Amenities: Separate Shower
Bathroom in Basement: 1
Rooms: No additional rooms
Basement Description: Finished
Other Specifics
| 3 | |
| Concrete Perimeter | |
| Asphalt | |
| Deck, Porch | |
| Fenced Yard,Mature Trees | |
| 300X1135 | |
| — | |
| Full | |
| Hardwood Floors, Wood Laminate Floors, First Floor Bedroom, First Floor Full Bath, Built-in Features, Open Floorplan, Some Wood Floors, Dining Combo, Separate Dining Room | |
| Range, Microwave, Dishwasher, Washer, Dryer | |
| Not in DB | |
| Curbs, Sidewalks, Street Paved | |
| — | |
| — | |
| — |
Tax History
| Year | Property Taxes |
|---|---|
| 2020 | $5,761 |
Contact Agent
Nearby Similar Homes
Nearby Sold Comparables
Contact Agent
Listing Provided By
Keller Williams North Shore West


