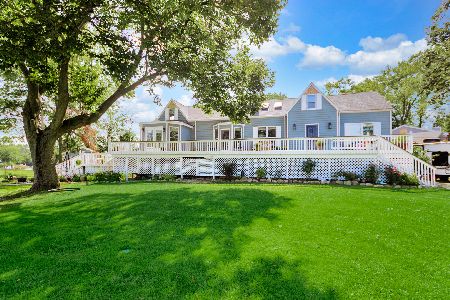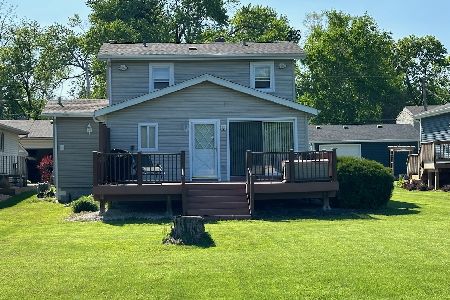36851 Lake Street, Ingleside, Illinois 60041
$268,000
|
Sold
|
|
| Status: | Closed |
| Sqft: | 2,036 |
| Cost/Sqft: | $135 |
| Beds: | 1 |
| Baths: | 2 |
| Year Built: | 1945 |
| Property Taxes: | $8,014 |
| Days On Market: | 2444 |
| Lot Size: | 1,62 |
Description
View our 3-D visual tour & walk thru in real-time. This home is STUNNING! 3 bedrooms, 2 full baths, over 2000 sq ft of living space, a 2.5 car garage & fabulous water frontage w/ full access to the Chain O' Lakes. Everything is brand new: Asphalt driveway, roof, siding, soffits, gutters, porch, HUGE deck, all new gourmet kitchen w/ pot filling station above the stove, exquisite granite counters & breakfast bar, SS appliances & hardware, beverage fridge, hardwood floors, all NEW can lighting, brushed nickel lighting thru out, all NEW upgraded luxury master bath also w/ granite counters, all NEW carpeting in the fully finished English basement. Basement includes a family room, 2 bedrooms, 1 full bath, laundry room w/ utility sink & storage area. All NEW ceiling fans, smoke alarms, windows, doors & 2 barn doors, pressure tank, HVAC. Voluntary HOA covers garbage pickup & free use of the waterfront park. It's just an amazing home in awesome location w/ excellent neighbors!!!
Property Specifics
| Single Family | |
| — | |
| Ranch | |
| 1945 | |
| Full,English | |
| — | |
| Yes | |
| 1.62 |
| Lake | |
| Stanton Point | |
| 240 / Voluntary | |
| Scavenger | |
| Private Well | |
| Public Sewer | |
| 10338430 | |
| 05112050100000 |
Nearby Schools
| NAME: | DISTRICT: | DISTANCE: | |
|---|---|---|---|
|
Grade School
Gavin Central School |
37 | — | |
|
Middle School
Gavin South Junior High School |
37 | Not in DB | |
|
High School
Grant Community High School |
124 | Not in DB | |
Property History
| DATE: | EVENT: | PRICE: | SOURCE: |
|---|---|---|---|
| 5 Jun, 2019 | Sold | $268,000 | MRED MLS |
| 16 Apr, 2019 | Under contract | $274,900 | MRED MLS |
| 8 Apr, 2019 | Listed for sale | $274,900 | MRED MLS |
Room Specifics
Total Bedrooms: 3
Bedrooms Above Ground: 1
Bedrooms Below Ground: 2
Dimensions: —
Floor Type: Carpet
Dimensions: —
Floor Type: Carpet
Full Bathrooms: 2
Bathroom Amenities: —
Bathroom in Basement: 1
Rooms: Eating Area,Sitting Room
Basement Description: Finished
Other Specifics
| 2.5 | |
| Concrete Perimeter | |
| Asphalt | |
| Deck, Porch, Storms/Screens | |
| Chain of Lakes Frontage,Channel Front,Water Rights,Water View,Mature Trees | |
| 50X150X200X352X225X436 | |
| — | |
| — | |
| Vaulted/Cathedral Ceilings, Hardwood Floors, First Floor Bedroom, First Floor Full Bath, Walk-In Closet(s) | |
| Range, Microwave, Dishwasher, Refrigerator, Disposal, Stainless Steel Appliance(s), Wine Refrigerator | |
| Not in DB | |
| Water Rights, Street Lights, Street Paved | |
| — | |
| — | |
| — |
Tax History
| Year | Property Taxes |
|---|---|
| 2019 | $8,014 |
Contact Agent
Nearby Sold Comparables
Contact Agent
Listing Provided By
RE/MAX Advantage Realty






