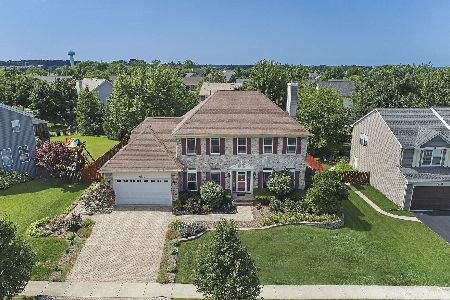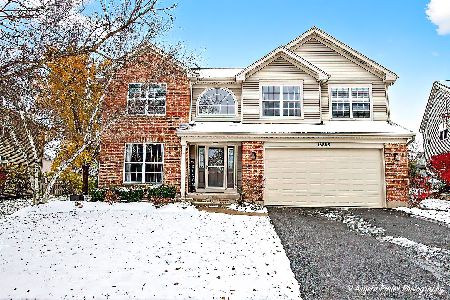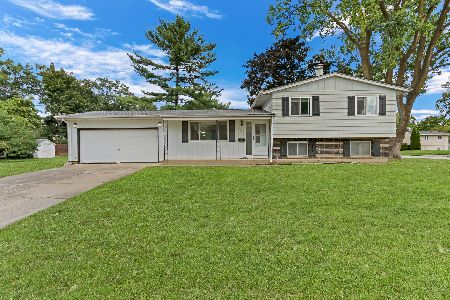36857 Deer Trail Drive, Lake Villa, Illinois 60046
$430,000
|
Sold
|
|
| Status: | Closed |
| Sqft: | 3,615 |
| Cost/Sqft: | $124 |
| Beds: | 5 |
| Baths: | 4 |
| Year Built: | 1996 |
| Property Taxes: | $11,102 |
| Days On Market: | 5978 |
| Lot Size: | 0,50 |
Description
Step inside this pillard front/brick colonial and see a dramatic 2 story foyer with open fl plan and 9 ft ceilings. Beautiful 2 story FR incl skylights with see-thru fireplace connected to the sunrm! Formal living rm/dining rm, gourmet kitchen with center island has ss appliances and hardwood floors! All bedrooms have walk-in closets. Newly finished Theatre Rm in LL is component ready & fully wired. Wet Bar is a 10+!
Property Specifics
| Single Family | |
| — | |
| Colonial | |
| 1996 | |
| Full | |
| ASHFIELD | |
| No | |
| 0.5 |
| Lake | |
| Deerpath | |
| 240 / Annual | |
| None | |
| Shared Well | |
| Public Sewer | |
| 07293486 | |
| 07007110017000 |
Nearby Schools
| NAME: | DISTRICT: | DISTANCE: | |
|---|---|---|---|
|
Grade School
Millburn C C School |
24 | — | |
|
Middle School
Millburn C C School |
24 | Not in DB | |
|
High School
Warren Township High School |
121 | Not in DB | |
Property History
| DATE: | EVENT: | PRICE: | SOURCE: |
|---|---|---|---|
| 1 Feb, 2008 | Sold | $475,000 | MRED MLS |
| 4 Jan, 2008 | Under contract | $499,000 | MRED MLS |
| — | Last price change | $499 | MRED MLS |
| 25 Nov, 2007 | Listed for sale | $499,000 | MRED MLS |
| 23 Oct, 2009 | Sold | $430,000 | MRED MLS |
| 9 Sep, 2009 | Under contract | $450,000 | MRED MLS |
| — | Last price change | $468,488 | MRED MLS |
| 7 Aug, 2009 | Listed for sale | $468,488 | MRED MLS |
| 8 Mar, 2013 | Sold | $385,000 | MRED MLS |
| 21 Jan, 2013 | Under contract | $399,900 | MRED MLS |
| 17 Jan, 2013 | Listed for sale | $399,900 | MRED MLS |
| 3 Sep, 2021 | Sold | $485,000 | MRED MLS |
| 21 Jul, 2021 | Under contract | $520,000 | MRED MLS |
| — | Last price change | $535,000 | MRED MLS |
| 28 Jun, 2021 | Listed for sale | $535,000 | MRED MLS |
Room Specifics
Total Bedrooms: 5
Bedrooms Above Ground: 5
Bedrooms Below Ground: 0
Dimensions: —
Floor Type: Carpet
Dimensions: —
Floor Type: Carpet
Dimensions: —
Floor Type: Carpet
Dimensions: —
Floor Type: —
Full Bathrooms: 4
Bathroom Amenities: Whirlpool,Separate Shower,Double Sink
Bathroom in Basement: 1
Rooms: Bedroom 5,Eating Area,Recreation Room,Sun Room,Theatre Room,Utility Room-1st Floor
Basement Description: Finished
Other Specifics
| 3 | |
| Concrete Perimeter | |
| Asphalt | |
| Patio | |
| Landscaped | |
| 70 X 152 X 86 X 113 | |
| Unfinished | |
| Full | |
| Vaulted/Cathedral Ceilings, Skylight(s), Bar-Wet | |
| Range, Microwave, Dishwasher, Refrigerator, Disposal | |
| Not in DB | |
| Sidewalks, Street Lights, Street Paved | |
| — | |
| — | |
| Double Sided, Gas Log, Gas Starter |
Tax History
| Year | Property Taxes |
|---|---|
| 2008 | $10,109 |
| 2009 | $11,102 |
| 2013 | $11,041 |
| 2021 | $15,025 |
Contact Agent
Nearby Similar Homes
Nearby Sold Comparables
Contact Agent
Listing Provided By
Berkshire Hathaway HomeServices KoenigRubloff










