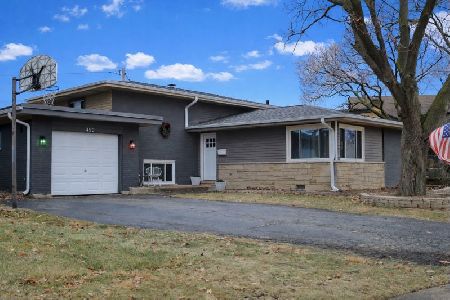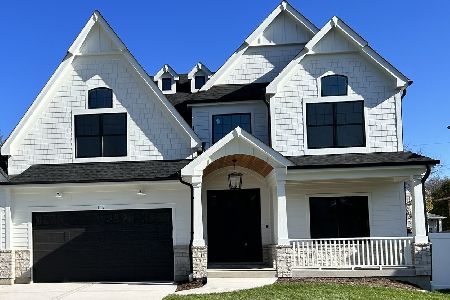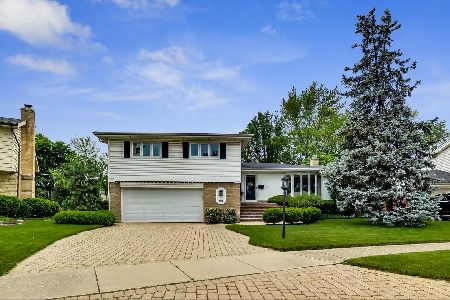369 Marion Street, Elmhurst, Illinois 60126
$525,000
|
Sold
|
|
| Status: | Closed |
| Sqft: | 2,413 |
| Cost/Sqft: | $220 |
| Beds: | 5 |
| Baths: | 4 |
| Year Built: | 1959 |
| Property Taxes: | $11,574 |
| Days On Market: | 2140 |
| Lot Size: | 0,20 |
Description
Sought-after walk to town and train location, and in the most adorable neighborhood near Edison Elementary and Sandburg...this home will appeal to many buyers due to its flexible floor plan and outstanding condition. Long-time owners have taken great care of this home with 4-5 bedrooms and 3.5 baths. Stunning living room with tons of natural light, gorgeous stone fireplace flanked by built-ins. New carpet over hardwood floors in first floor bedrooms. Hardwood floors in living room & formal dining room. Eat-in kitchen has tons of cabinetry, newer stainless steel appliances, large wall pantry, plus sliders to patio and partially fenced yard. First floor has master bedroom with private bathroom, plus 2 other bedrooms (or can use as office and/or playroom). Second floor also has potential for master bedroom with large walk-in closet, plus another bedroom or family room, and another full bath. Finished basement w/ exercise room, rec room, .5 bath has fresh paint/new carpet and laundry (washer/dryer included). 2 zoned HVAC. Furnace and CAC new 2018, heated basement floors, new kitchen appliances 2019. Sprinkler system in front and side yards. Windows on first floor-10 years old. Oversized attached 2 car garage with great extra storage area. Tons of space and flexible floorplan for various stages of life, and the option to have either first or second floor master bedroom suite. Do not miss! Move-in condition and quick close possible!
Property Specifics
| Single Family | |
| — | |
| — | |
| 1959 | |
| Full | |
| — | |
| No | |
| 0.2 |
| Du Page | |
| — | |
| 0 / Not Applicable | |
| None | |
| Lake Michigan,Public | |
| Public Sewer | |
| 10663503 | |
| 0601402011 |
Nearby Schools
| NAME: | DISTRICT: | DISTANCE: | |
|---|---|---|---|
|
Grade School
Edison Elementary School |
205 | — | |
|
Middle School
Sandburg Middle School |
205 | Not in DB | |
|
High School
York Community High School |
205 | Not in DB | |
Property History
| DATE: | EVENT: | PRICE: | SOURCE: |
|---|---|---|---|
| 23 Apr, 2020 | Sold | $525,000 | MRED MLS |
| 12 Mar, 2020 | Under contract | $529,900 | MRED MLS |
| 10 Mar, 2020 | Listed for sale | $529,900 | MRED MLS |
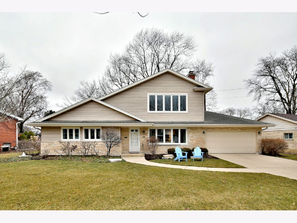
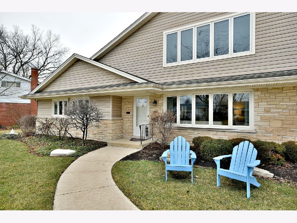
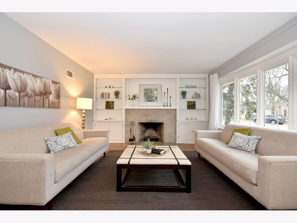
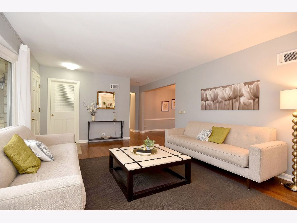
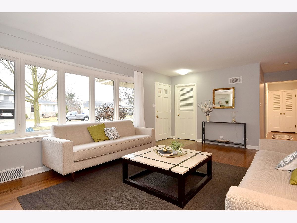
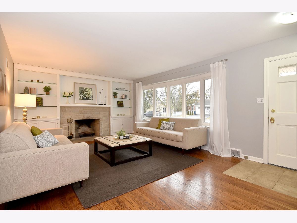
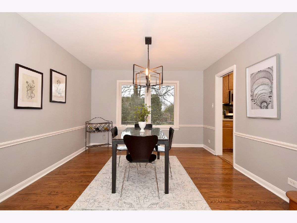
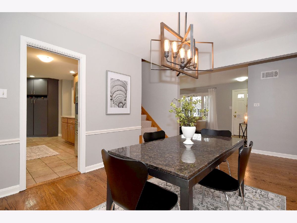
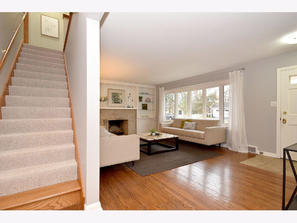
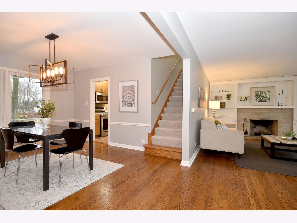
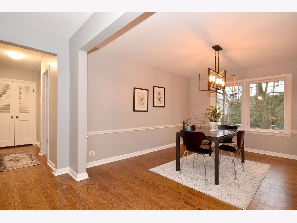
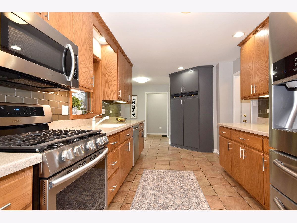
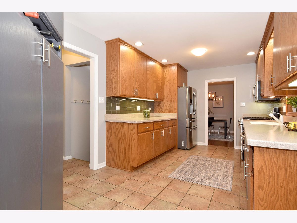
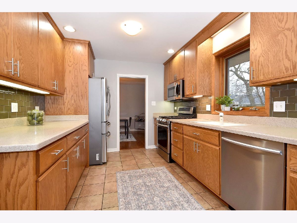
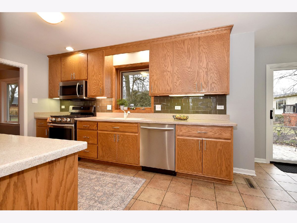
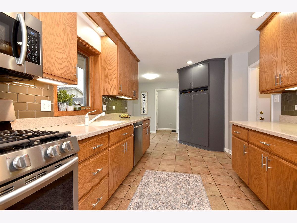
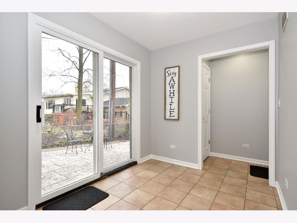
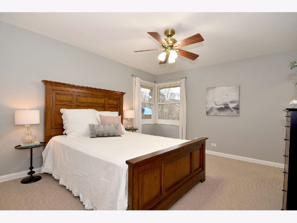
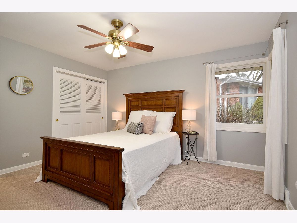
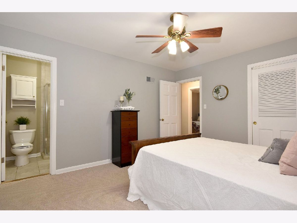
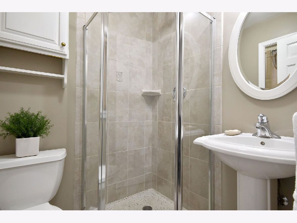
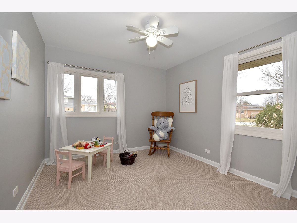
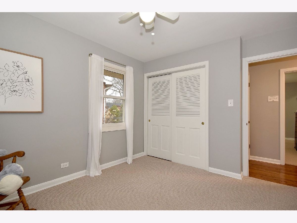
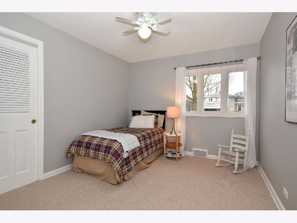
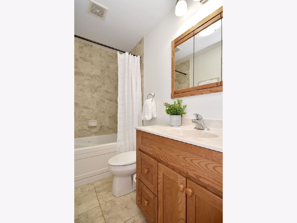
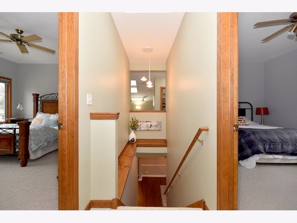
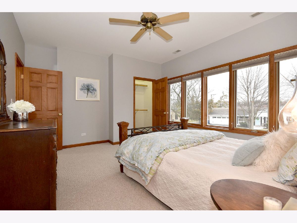
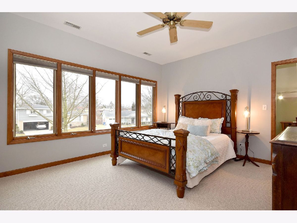
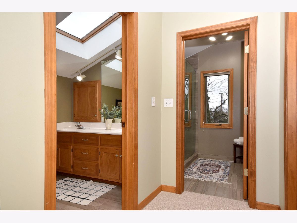
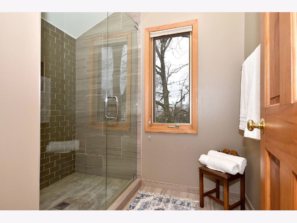
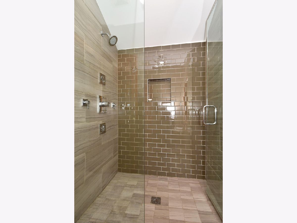
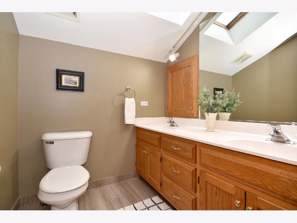
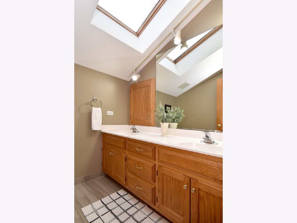
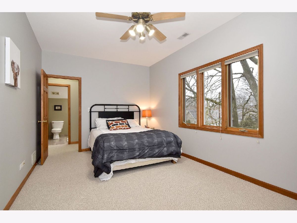
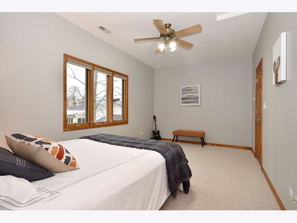
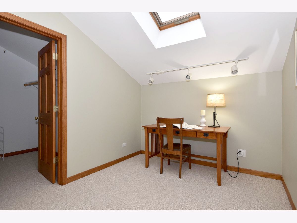
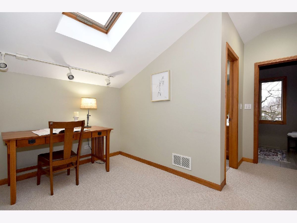
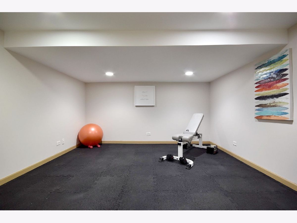
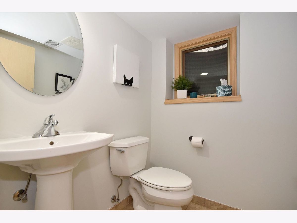
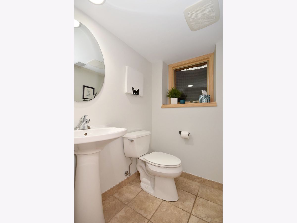
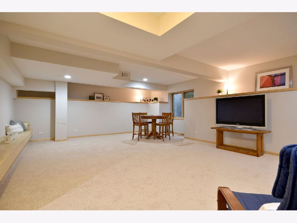
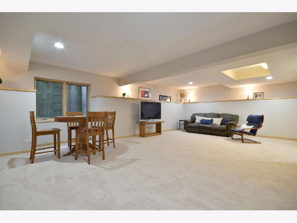
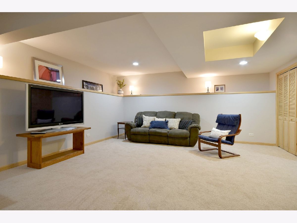
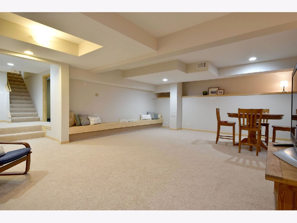
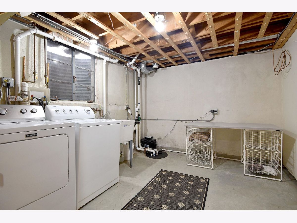
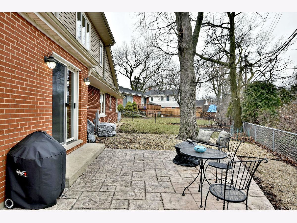
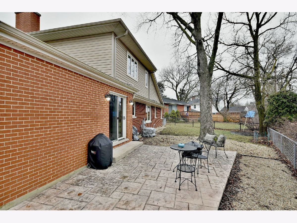
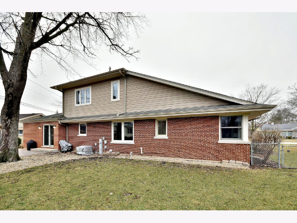
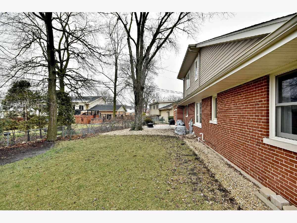
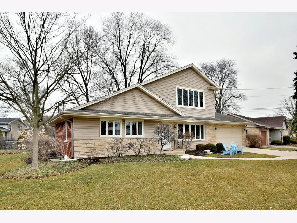
Room Specifics
Total Bedrooms: 5
Bedrooms Above Ground: 5
Bedrooms Below Ground: 0
Dimensions: —
Floor Type: Carpet
Dimensions: —
Floor Type: Carpet
Dimensions: —
Floor Type: Carpet
Dimensions: —
Floor Type: —
Full Bathrooms: 4
Bathroom Amenities: Whirlpool,Double Sink
Bathroom in Basement: 1
Rooms: Eating Area,Exercise Room,Loft,Bedroom 5
Basement Description: Finished
Other Specifics
| 2 | |
| Concrete Perimeter | |
| Concrete | |
| Patio | |
| Fenced Yard,Irregular Lot | |
| 52 X 86 X 111 X 62 X 75 | |
| Pull Down Stair | |
| Full | |
| Vaulted/Cathedral Ceilings, Skylight(s), Hardwood Floors, Heated Floors, First Floor Bedroom, In-Law Arrangement, First Floor Full Bath, Walk-In Closet(s) | |
| Range, Microwave, Dishwasher, Refrigerator, Washer, Dryer, Stainless Steel Appliance(s) | |
| Not in DB | |
| — | |
| — | |
| — | |
| Wood Burning |
Tax History
| Year | Property Taxes |
|---|---|
| 2020 | $11,574 |
Contact Agent
Nearby Similar Homes
Nearby Sold Comparables
Contact Agent
Listing Provided By
L.W. Reedy Real Estate




