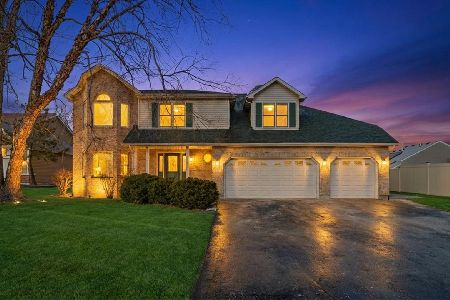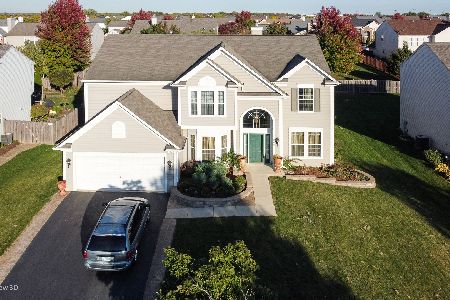369 Marshall Ash Street, Bolingbrook, Illinois 60490
$362,500
|
Sold
|
|
| Status: | Closed |
| Sqft: | 2,894 |
| Cost/Sqft: | $126 |
| Beds: | 4 |
| Baths: | 4 |
| Year Built: | 2004 |
| Property Taxes: | $13,041 |
| Days On Market: | 2172 |
| Lot Size: | 0,00 |
Description
WELCOME HOME To This Amazing Lafayette Model In Augusta Village ~ 2-Story Foyer ~ Abundance Of Natural Light Throughout ~ Chef's Kitchen Includes Beautiful Granites, 42" Solid Wood Cabinets, SS Appliances & Ample Counter Space ~ Cozy Up To The Fire In The Spacious Family Room ~ EPIC Master Ste Featuring Reading Nook, Tray Ceilings, XL WIC, UPDATED En-Ste Bath w/Separate Glass-Wall Shower & Soaking Tub ~ Large Secondary Bedrooms w/Updated Common Bathroom and Walk-in Closet ~ 1,030 sq. ft. FULL Finished Basement w/FULL Bathroom, NEW Carpet ~ Gorgeous FENCED Backyard w/Custom Stamped Concrete Patio & BUILT-IN Fire Pit ~ Other Updates: NEW Carpet, NEW Paint Including Exterior Trim & Front Door, NEW Shutters, NEW Furnace, NEW HWT, NEW Garbage Disposal ~ Blocks From Elementary School, Lily Cache Sports Fields, Easy Access to I-55 & Rt. 59, Nearby Restaurants, Shopping & Entertainment ~ Don't Miss Your Chance On This Lovely Home!
Property Specifics
| Single Family | |
| — | |
| — | |
| 2004 | |
| Full | |
| — | |
| No | |
| — |
| Will | |
| Links Of Augusta Village | |
| 29 / Monthly | |
| Other | |
| Private | |
| Public Sewer | |
| 10667013 | |
| 2021831802400000 |
Nearby Schools
| NAME: | DISTRICT: | DISTANCE: | |
|---|---|---|---|
|
Grade School
Pioneer Elementary School |
365U | — | |
|
Middle School
Brooks Middle School |
365U | Not in DB | |
|
High School
Bolingbrook High School |
365U | Not in DB | |
Property History
| DATE: | EVENT: | PRICE: | SOURCE: |
|---|---|---|---|
| 10 Jul, 2015 | Sold | $365,000 | MRED MLS |
| 7 Apr, 2015 | Under contract | $379,900 | MRED MLS |
| 8 Feb, 2015 | Listed for sale | $379,900 | MRED MLS |
| 18 May, 2020 | Sold | $362,500 | MRED MLS |
| 2 Apr, 2020 | Under contract | $365,000 | MRED MLS |
| 19 Mar, 2020 | Listed for sale | $365,000 | MRED MLS |
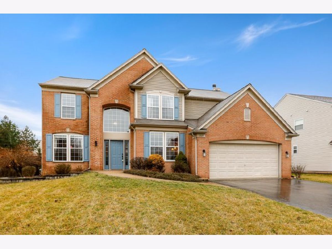
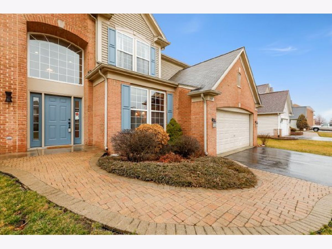
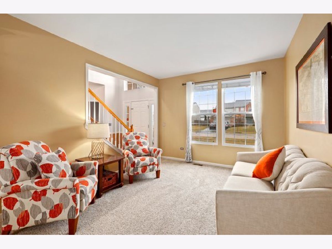
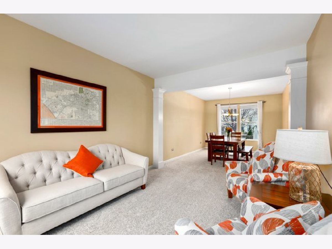
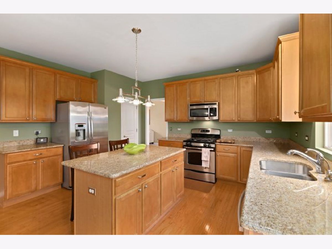
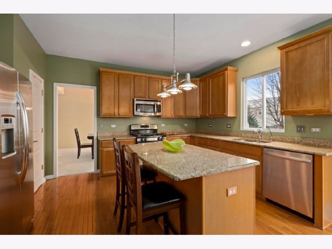
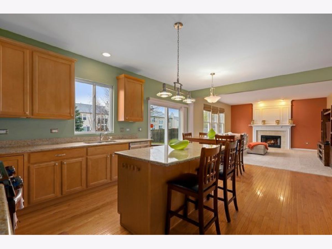
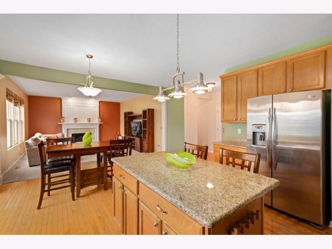
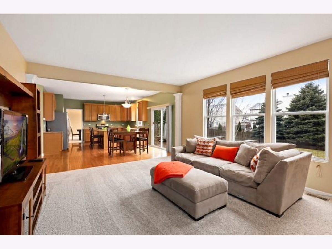
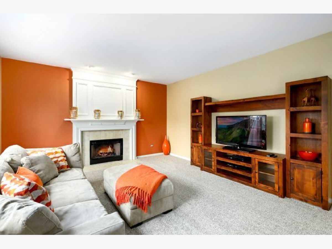
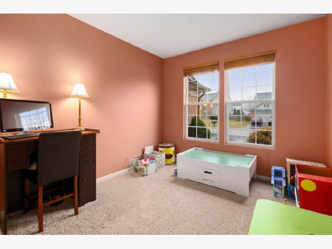
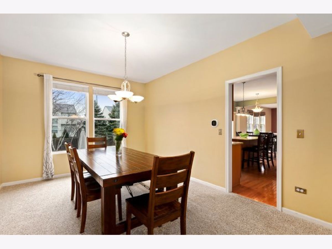
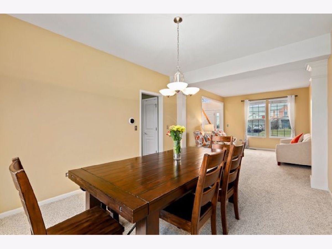
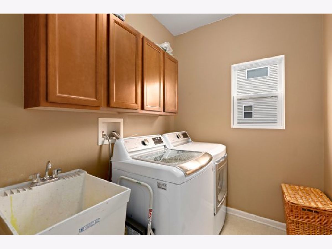
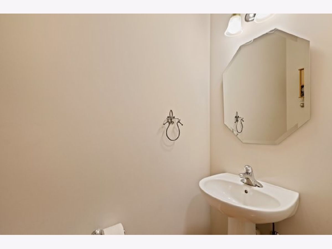
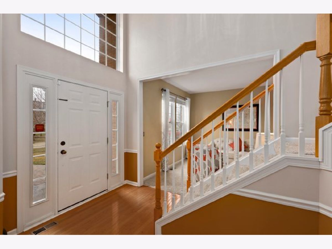
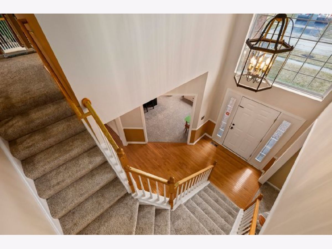
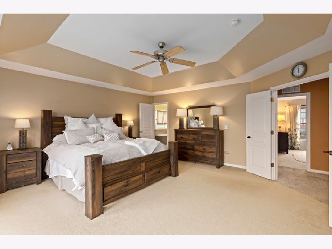
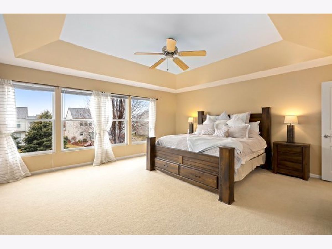
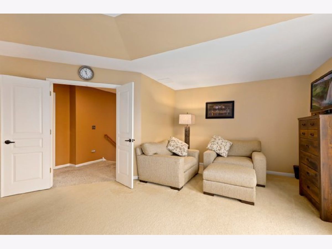
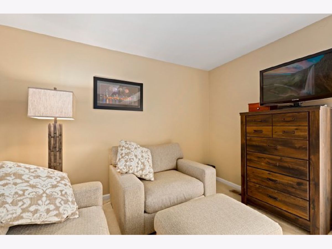
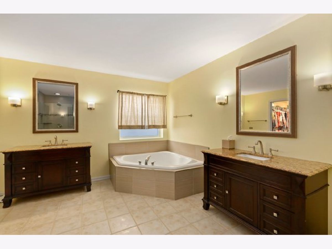
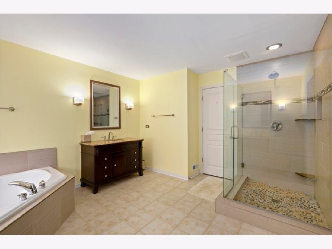
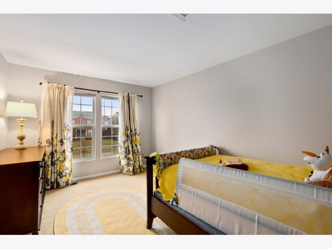
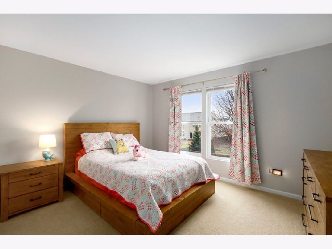
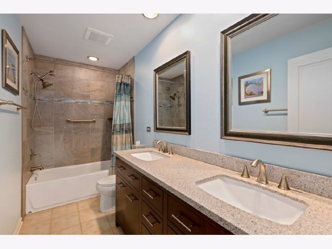
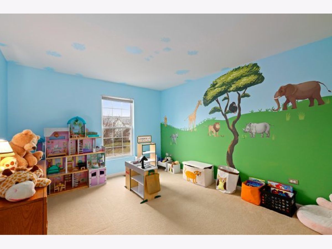
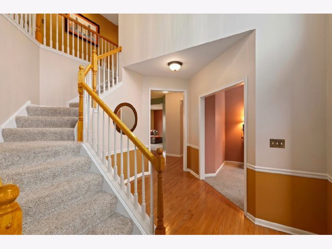
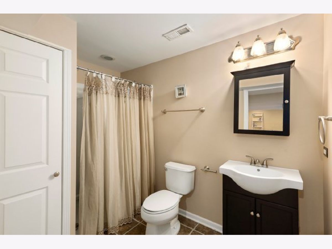
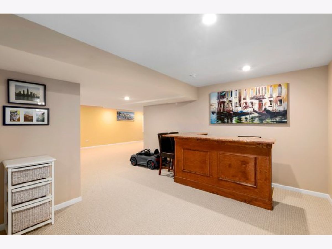
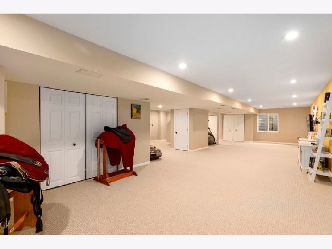
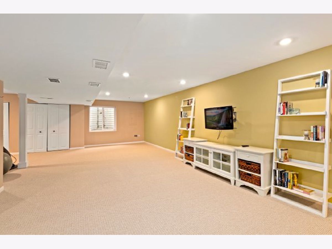
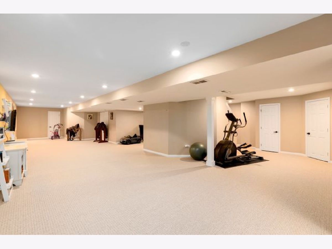
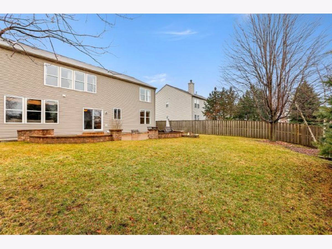
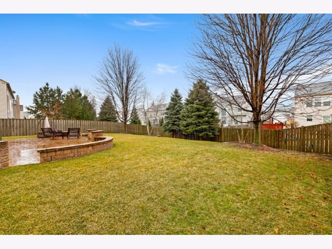
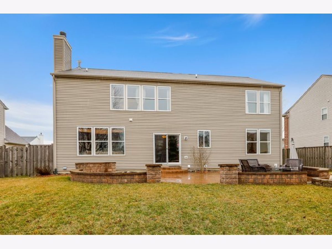
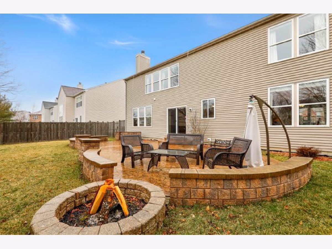
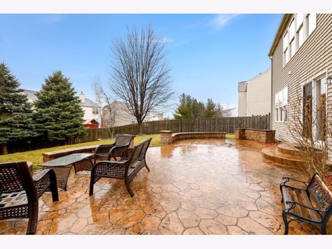
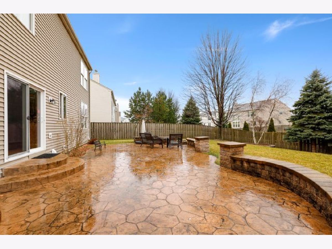
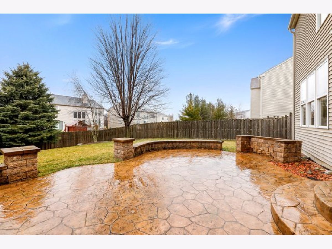
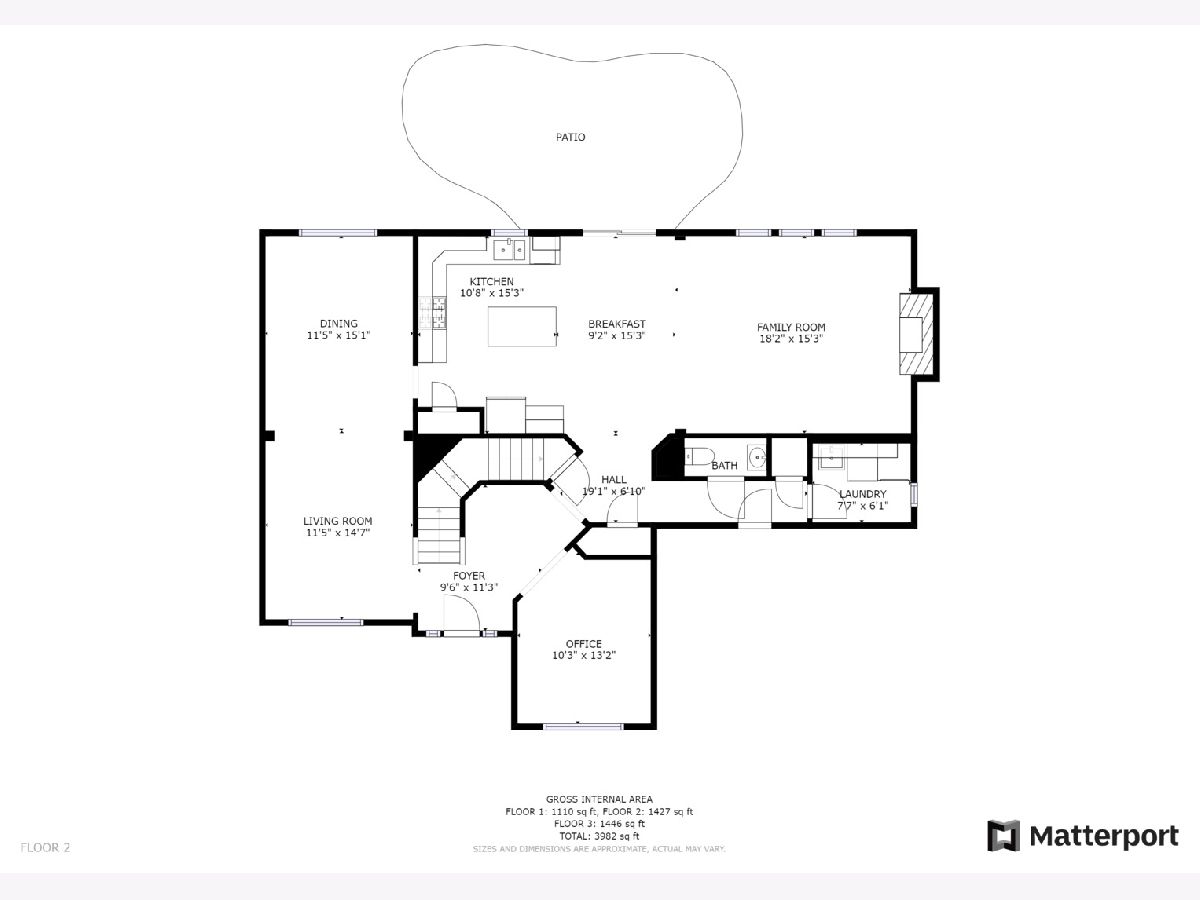
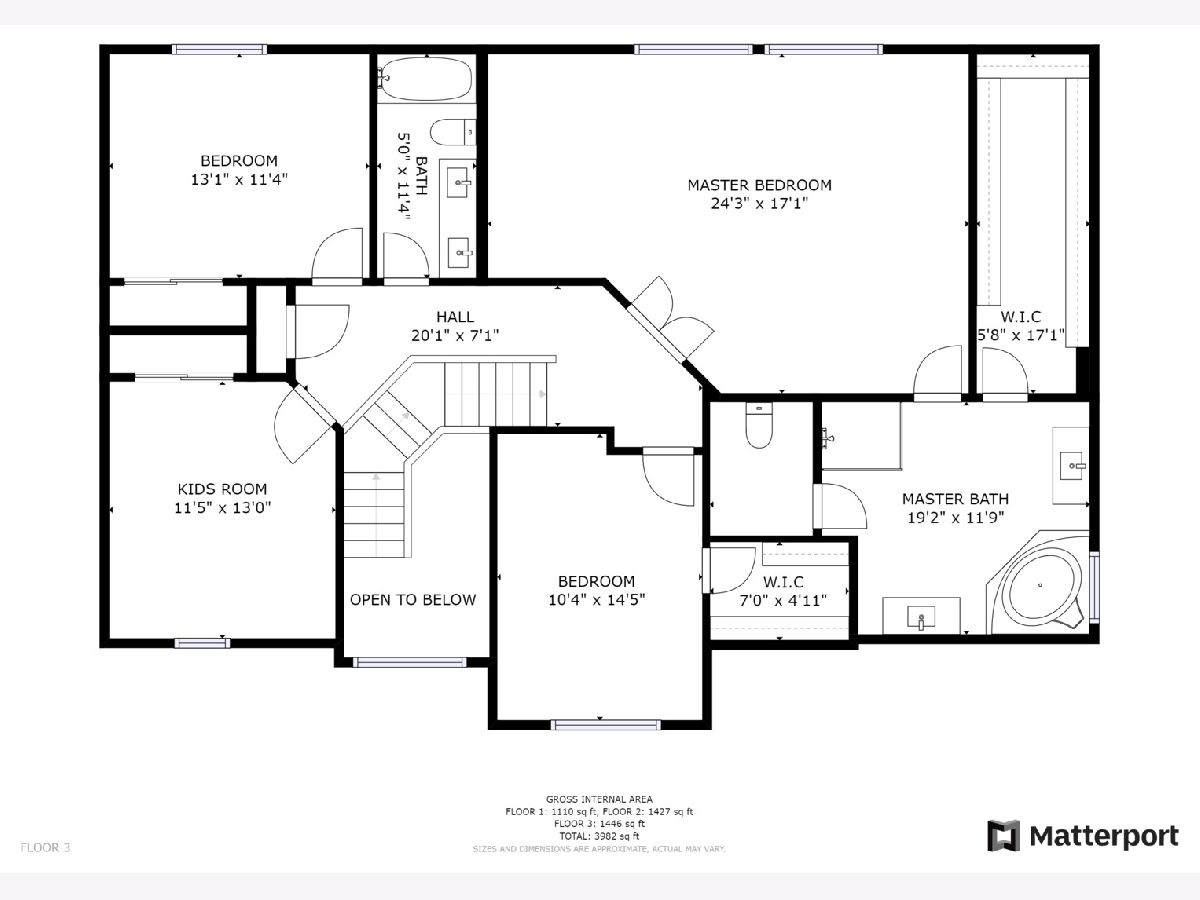
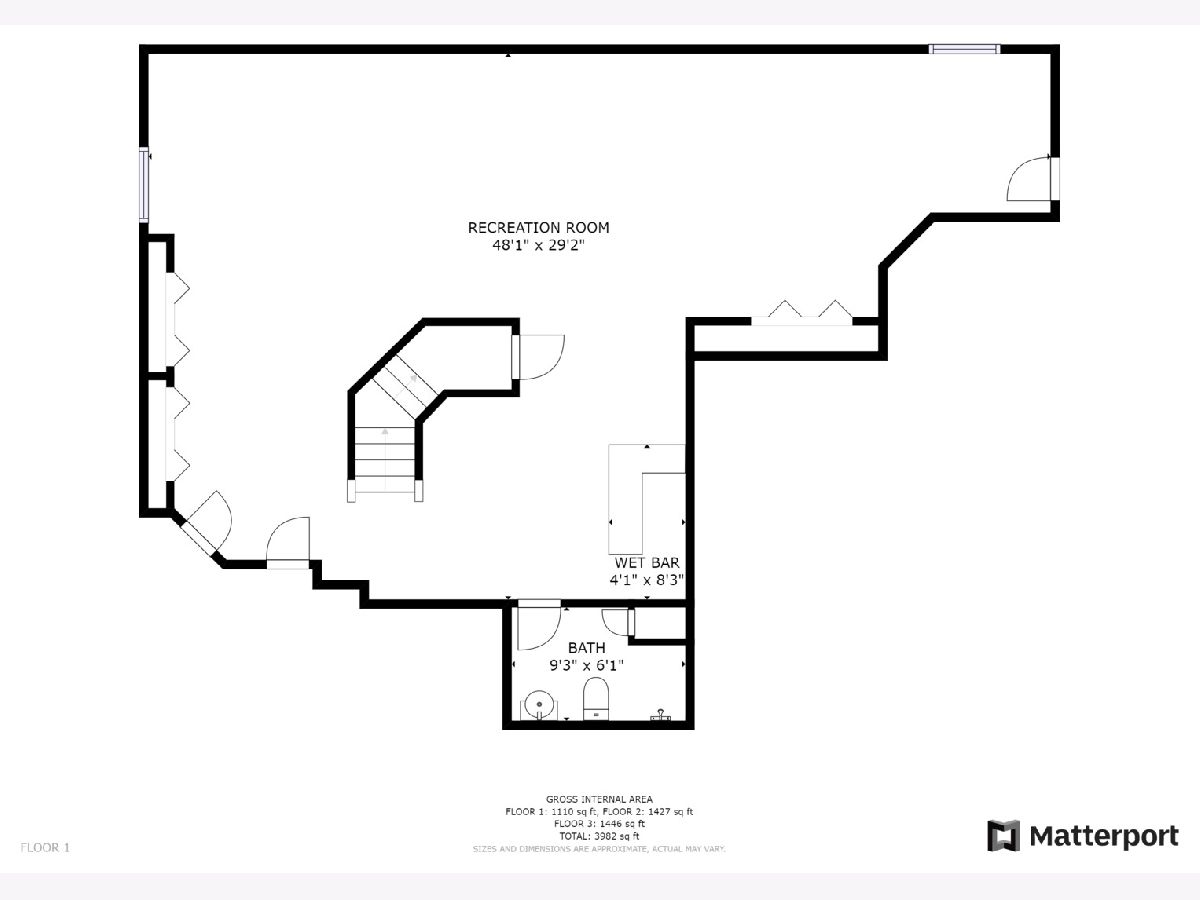
Room Specifics
Total Bedrooms: 4
Bedrooms Above Ground: 4
Bedrooms Below Ground: 0
Dimensions: —
Floor Type: Carpet
Dimensions: —
Floor Type: Carpet
Dimensions: —
Floor Type: Carpet
Full Bathrooms: 4
Bathroom Amenities: Separate Shower,Soaking Tub
Bathroom in Basement: 1
Rooms: Eating Area,Office,Foyer,Recreation Room
Basement Description: Finished
Other Specifics
| 2 | |
| — | |
| — | |
| Brick Paver Patio, Storms/Screens, Fire Pit | |
| — | |
| 77 X 135 X 76 X 135 | |
| Unfinished | |
| Full | |
| Bar-Dry, Hardwood Floors, First Floor Laundry | |
| Range, Microwave, Dishwasher, Refrigerator, Washer, Dryer, Disposal, Stainless Steel Appliance(s) | |
| Not in DB | |
| Curbs, Sidewalks, Street Lights, Street Paved | |
| — | |
| — | |
| Wood Burning, Gas Starter |
Tax History
| Year | Property Taxes |
|---|---|
| 2015 | $10,203 |
| 2020 | $13,041 |
Contact Agent
Nearby Similar Homes
Nearby Sold Comparables
Contact Agent
Listing Provided By
Redfin Corporation






