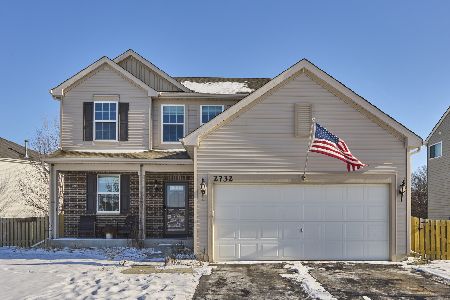369 Meadowsedge Drive, Woodstock, Illinois 60098
$305,705
|
Sold
|
|
| Status: | Closed |
| Sqft: | 2,907 |
| Cost/Sqft: | $104 |
| Beds: | 4 |
| Baths: | 3 |
| Year Built: | 2017 |
| Property Taxes: | $0 |
| Days On Market: | 3048 |
| Lot Size: | 0,00 |
Description
'TO BE BUILT' NEW CONSTRUCTION at APPLE CREEK ESTATES! The Raleigh spans 2,900 square feet with 4 bedrooms & 2 1/2 baths. This floor plan includes a 3-car garage & partial basement for all the storage & space you need. Enjoy hosting guests in the formal DR, adjacent to a beautiful 2-story LR located along the 2-story foyer. The kitchen provides a comfortable layout w/ peninsula island & overhang for barstool seating. The breakfast dining area offers backyard access through sliding glass door & lays open to the lofty FR, a versatile design that is ideal for relaxing. The master bedroom boasts a wealth of space, including two walk-in closets & a private master bathroom. Among the three additional bedrooms, one includes an additional walk-in closet. Builder Upgrades Include: Deluxe Gourmet Kitchen with Deluxe Cabinets, Fireplace, Garden Master Bath, Basement Bathroom Rough-In, Stained Railings w/ Metal Baluster & 9' First Floor Ceilings.
Property Specifics
| Single Family | |
| — | |
| — | |
| 2017 | |
| Partial | |
| RALEIGH B | |
| No | |
| — |
| Mc Henry | |
| Apple Creek Estates | |
| 134 / Annual | |
| Insurance | |
| Public | |
| Public Sewer | |
| 09760782 | |
| 1317452015 |
Nearby Schools
| NAME: | DISTRICT: | DISTANCE: | |
|---|---|---|---|
|
Grade School
Prairiewood Elementary School |
200 | — | |
|
Middle School
Creekside Middle School |
200 | Not in DB | |
|
High School
Woodstock High School |
200 | Not in DB | |
Property History
| DATE: | EVENT: | PRICE: | SOURCE: |
|---|---|---|---|
| 31 Jan, 2018 | Sold | $305,705 | MRED MLS |
| 26 Sep, 2017 | Under contract | $301,060 | MRED MLS |
| 25 Sep, 2017 | Listed for sale | $301,060 | MRED MLS |
Room Specifics
Total Bedrooms: 4
Bedrooms Above Ground: 4
Bedrooms Below Ground: 0
Dimensions: —
Floor Type: —
Dimensions: —
Floor Type: —
Dimensions: —
Floor Type: —
Full Bathrooms: 3
Bathroom Amenities: —
Bathroom in Basement: 0
Rooms: Breakfast Room,Study
Basement Description: Unfinished,Bathroom Rough-In
Other Specifics
| 3 | |
| Concrete Perimeter | |
| Asphalt | |
| — | |
| — | |
| 75X120X75X120 | |
| — | |
| Full | |
| — | |
| — | |
| Not in DB | |
| — | |
| — | |
| — | |
| — |
Tax History
| Year | Property Taxes |
|---|
Contact Agent
Nearby Similar Homes
Nearby Sold Comparables
Contact Agent
Listing Provided By
RE/MAX Plaza




