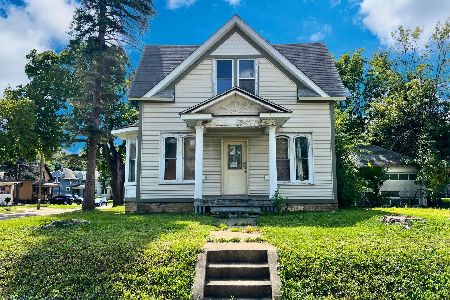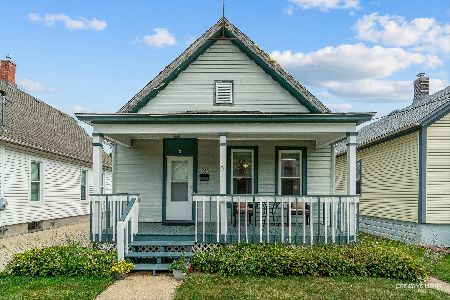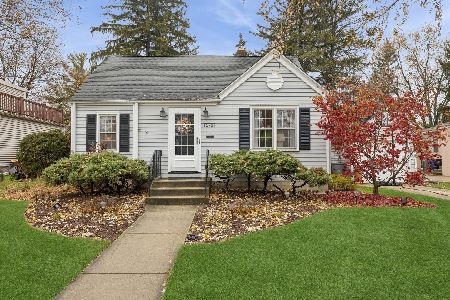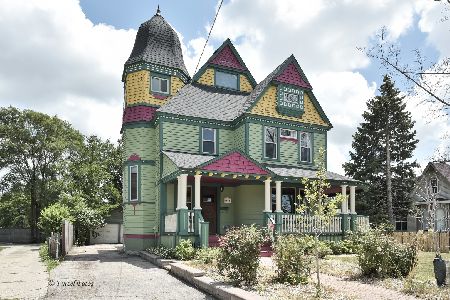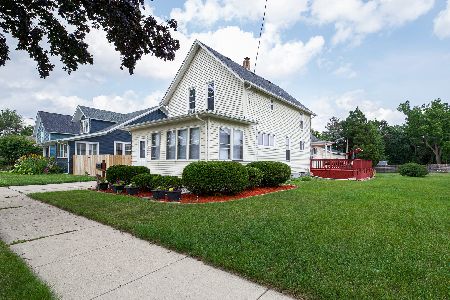369 Moseley Street, Elgin, Illinois 60123
$190,000
|
Sold
|
|
| Status: | Closed |
| Sqft: | 1,344 |
| Cost/Sqft: | $134 |
| Beds: | 3 |
| Baths: | 2 |
| Year Built: | 1921 |
| Property Taxes: | $3,975 |
| Days On Market: | 1625 |
| Lot Size: | 0,12 |
Description
**MULTIPLE OFFERS RECEIVED-PLEASE SUBMIT "HIGHEST AND BEST" OFFERS BY 1:00 PM SATURDAY, JULY 10** Here's the "Diamond in the Rough" you've been looking for! Although it needs some work, it's truly a One-of-a-Kind Home. You have to see this one in person to appreciate what's already been done and imagine the unlimited potential to turn this into your dream home. Start with the welcoming enclosed front porch, enter into the huge living room with a gorgeous gas fireplace and custom built-ins. Next is the separate dining room with hardwood floors and a pass-through opening from the kitchen. In 1999-2000 there was a seamless addition built on the rear of the house which expanded the kitchen and provided room for a built-in desk, rear entry space and additional cabinets. The kitchen has hardwood floors, 42" cherry cabinets, recessed lights, stainless appliances and here's something you don't see everyday at this price point - a Viking Double Oven and Stove Top with 4 Burners, a Griddle and Vent Hood! At the time of the addition, the siding was replaced with new vinyl siding, the roof was redone, and the majority of the windows were replaced with Marvin Windows. There is a first-floor office with hardwood floors as well. On the second level you'll find a landing with skylights and built-ins for extra storage along with 3 bedrooms, 2 with large walk-in closets. Also in 2000, the interior stairs were redone and the basement was finished creating several spacious rooms with wood laminate flooring. The large laundry room with utility sink and cabinets is also in the basement. In the rear there is a large deck, beautiful yard and a detached 2 car garage with a long driveway, recently seal coated, for extra off-street parking. Conveniently located, close to schools, Metra train station, Pace Bus, downtown Elgin. Minutes to Randall Rd, Route 20, I90 and other major highways. THIS HOME IS BEING SOLD AS-IS, CASH OR CONVENTIONAL FINANCING ONLY. Please note, the dishwasher has never been hooked up and may not be functional.
Property Specifics
| Single Family | |
| — | |
| — | |
| 1921 | |
| Full | |
| — | |
| No | |
| 0.12 |
| Kane | |
| — | |
| — / Not Applicable | |
| None | |
| Public | |
| Public Sewer | |
| 11147260 | |
| 0623211004 |
Nearby Schools
| NAME: | DISTRICT: | DISTANCE: | |
|---|---|---|---|
|
Grade School
Lowrie Elementary School |
46 | — | |
|
Middle School
Abbott Middle School |
46 | Not in DB | |
|
High School
Larkin High School |
46 | Not in DB | |
Property History
| DATE: | EVENT: | PRICE: | SOURCE: |
|---|---|---|---|
| 28 Jul, 2021 | Sold | $190,000 | MRED MLS |
| 11 Jul, 2021 | Under contract | $179,900 | MRED MLS |
| 7 Jul, 2021 | Listed for sale | $179,900 | MRED MLS |
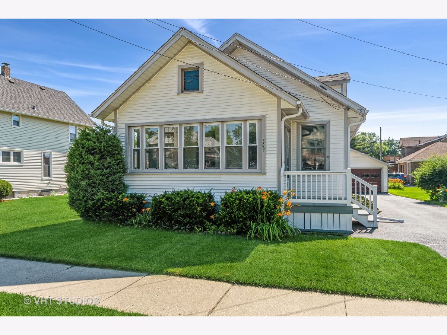
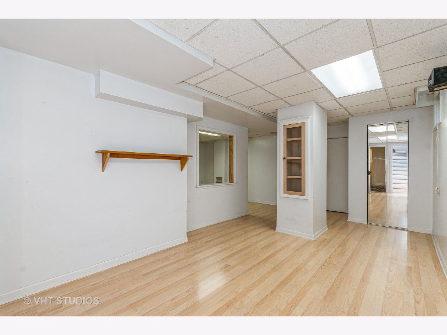
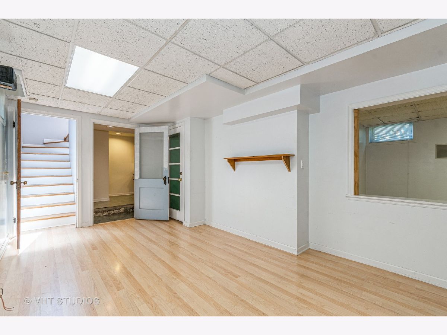
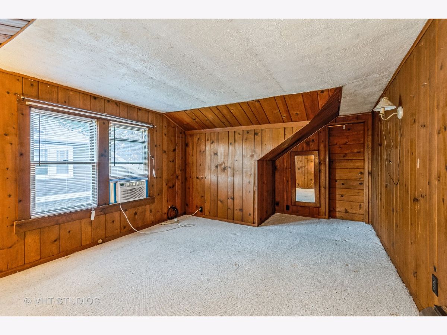
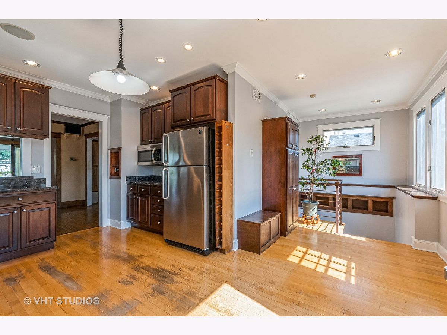
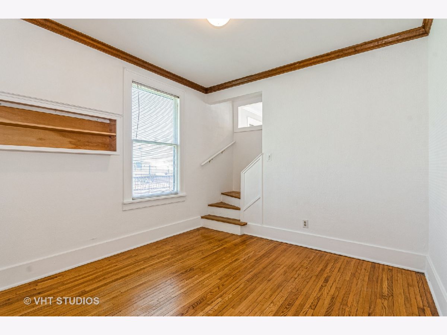
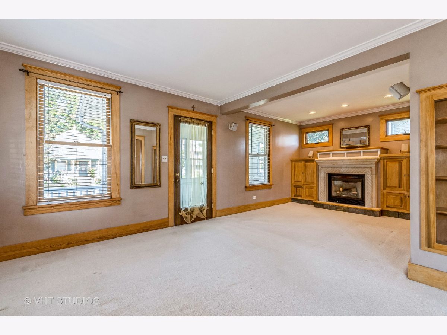
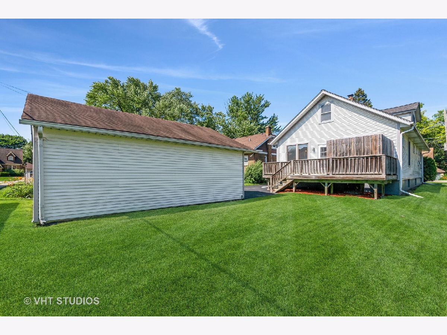
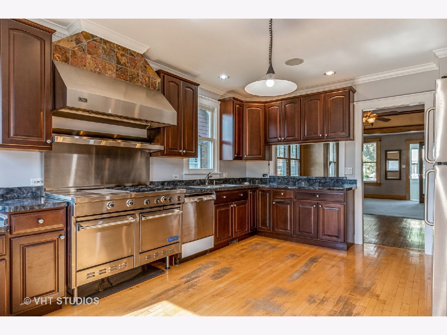
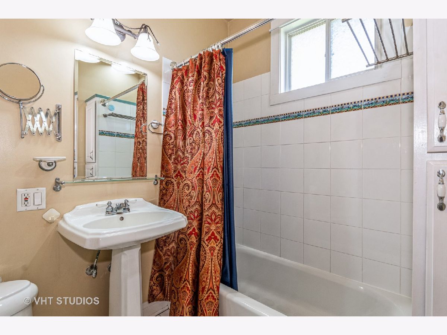
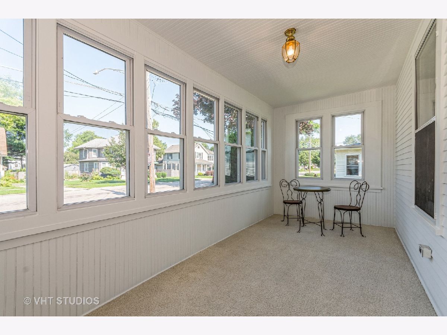
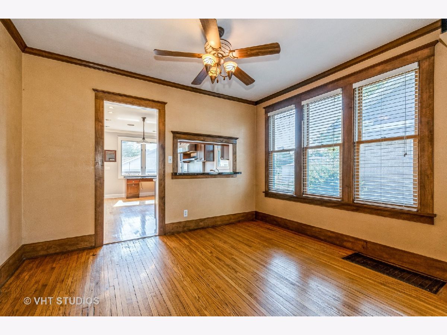
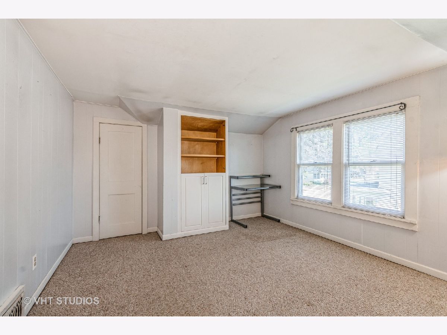
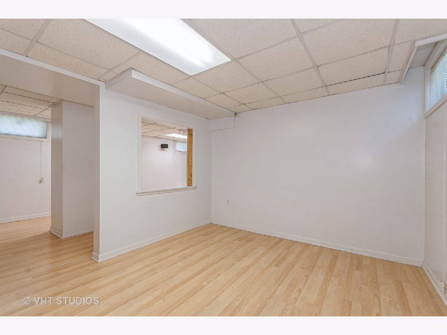
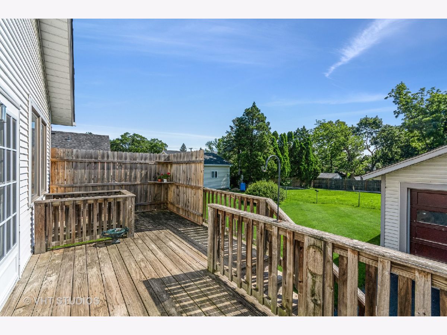
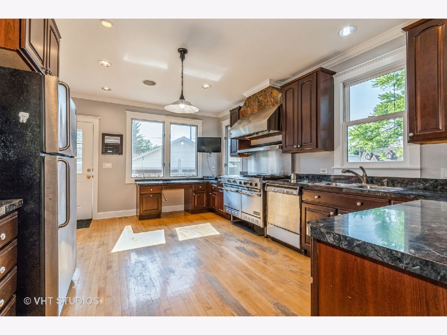
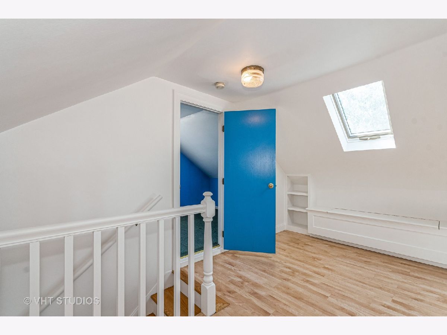
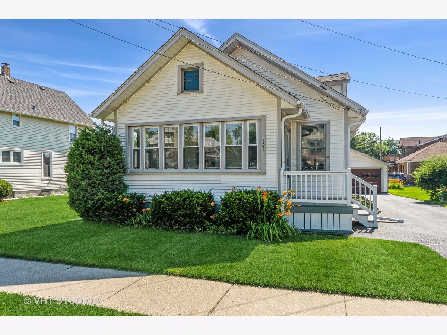
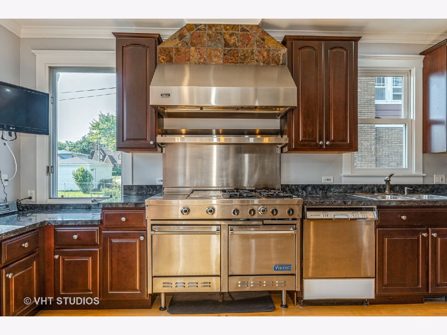
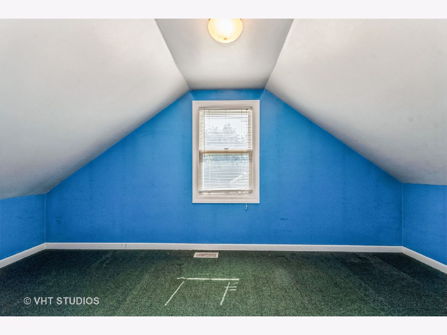
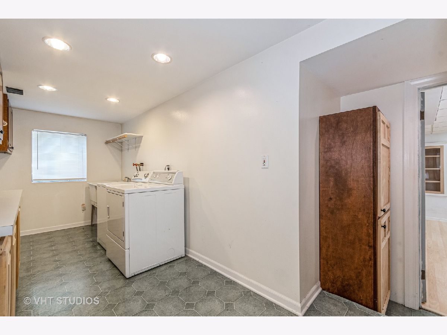
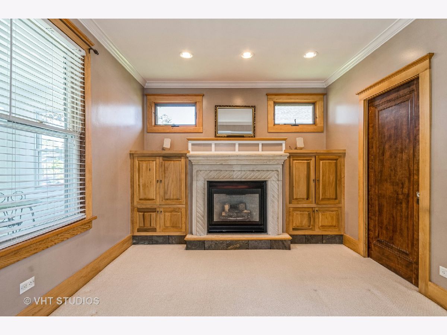
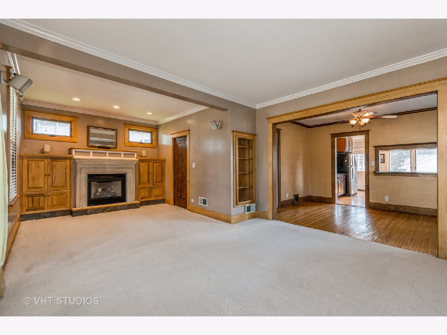
Room Specifics
Total Bedrooms: 3
Bedrooms Above Ground: 3
Bedrooms Below Ground: 0
Dimensions: —
Floor Type: Carpet
Dimensions: —
Floor Type: Carpet
Full Bathrooms: 2
Bathroom Amenities: —
Bathroom in Basement: 1
Rooms: Office,Enclosed Porch,Recreation Room,Game Room,Utility Room-Lower Level,Walk In Closet
Basement Description: Partially Finished
Other Specifics
| 2 | |
| Concrete Perimeter | |
| Asphalt | |
| Deck, Porch | |
| — | |
| 0.122 | |
| — | |
| None | |
| Skylight(s), Hardwood Floors, Wood Laminate Floors, Walk-In Closet(s), Some Carpeting, Separate Dining Room | |
| Double Oven, Range, Microwave, Refrigerator, Washer, Dryer, Stainless Steel Appliance(s), Range Hood | |
| Not in DB | |
| — | |
| — | |
| — | |
| Gas Log |
Tax History
| Year | Property Taxes |
|---|---|
| 2021 | $3,975 |
Contact Agent
Nearby Similar Homes
Nearby Sold Comparables
Contact Agent
Listing Provided By
Baird & Warner

