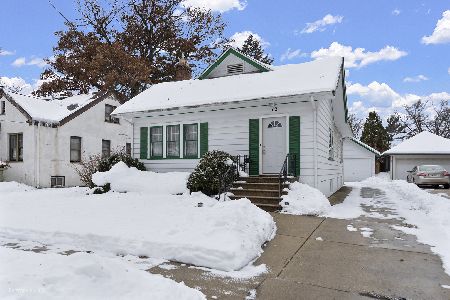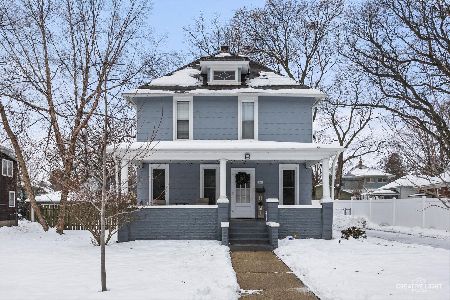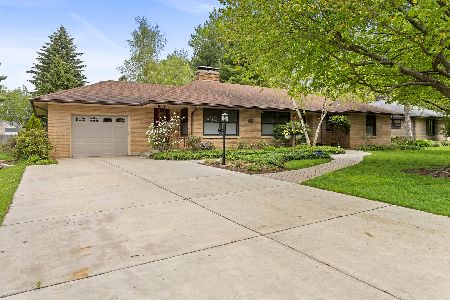369 Wing Park Boulevard, Elgin, Illinois 60123
$360,000
|
Sold
|
|
| Status: | Closed |
| Sqft: | 2,025 |
| Cost/Sqft: | $178 |
| Beds: | 3 |
| Baths: | 3 |
| Year Built: | 1954 |
| Property Taxes: | $8,116 |
| Days On Market: | 658 |
| Lot Size: | 0,23 |
Description
Sprawling 3 bed, 2.5 bath Midcentury Ranch on Wing Park boulevard! This spacious cedar/brick Ranch sits on a gorgeous, wooded corner lot! Featuring an open floorplan, newer wood laminate flooring, newer windows and carpet. Step into the lovely living room with a woodburning fireplace and a wall of floor to ceiling windows with Zebra shades. The living room is open to the dining room making it ideal for entertaining. The dining room is open to the massive family room with vaulted ceilings. There's a cute 3-season porch off the family room with lots of windows and charm. The vintage kitchen has white cabinets and a breakfast counter, with a pantry and spare freezer around the corner. The utility room on the main floor has hook up for your washer and dryer which are currently in the basement. The master suite has a walk-in closet and full bath with newer carpet. The 2nd and 3rd bedrooms have hardwood flooring and a bright updated guest bathroom with lovely tile and vanity. The full basement has a 1/2 bath, 2nd fireplace, laundry, storage and a partially built bonus room. The possibilities are endless for this space. There's an oversized, attached 2-car garage. There is a large front yard and private back yard with private deck. Other upgrades include: Furnace-2022, Refrigerator-2021, Roof-2018, Windows-2019, Bathroom updates-2023. All this in the coveted Wing Park Manor neighborhood. close to Wing Park's, golfing, tennis, trails, concerts, playground, swimming and more. Easy access to I-90 and Metra. Don't miss it.
Property Specifics
| Single Family | |
| — | |
| — | |
| 1954 | |
| — | |
| RANCH | |
| No | |
| 0.23 |
| Kane | |
| Wing Park Manor | |
| 0 / Not Applicable | |
| — | |
| — | |
| — | |
| 12022926 | |
| 0615231001 |
Nearby Schools
| NAME: | DISTRICT: | DISTANCE: | |
|---|---|---|---|
|
Grade School
Highland Elementary School |
46 | — | |
|
Middle School
Kimball Middle School |
46 | Not in DB | |
|
High School
Larkin High School |
46 | Not in DB | |
Property History
| DATE: | EVENT: | PRICE: | SOURCE: |
|---|---|---|---|
| 26 Oct, 2008 | Sold | $222,000 | MRED MLS |
| 26 Sep, 2008 | Under contract | $234,900 | MRED MLS |
| — | Last price change | $249,900 | MRED MLS |
| 7 Jul, 2008 | Listed for sale | $249,900 | MRED MLS |
| 30 May, 2024 | Sold | $360,000 | MRED MLS |
| 17 Apr, 2024 | Under contract | $360,000 | MRED MLS |
| 7 Apr, 2024 | Listed for sale | $360,000 | MRED MLS |
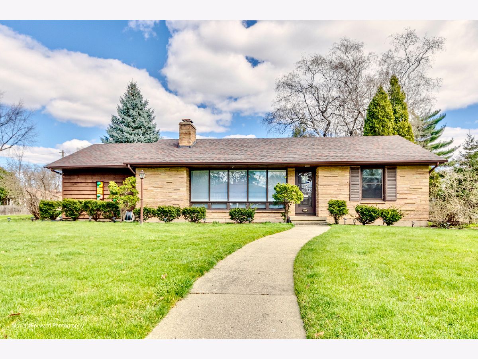
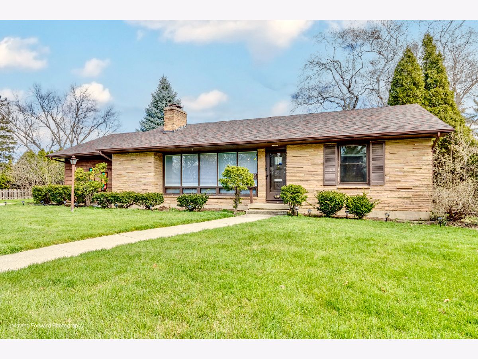
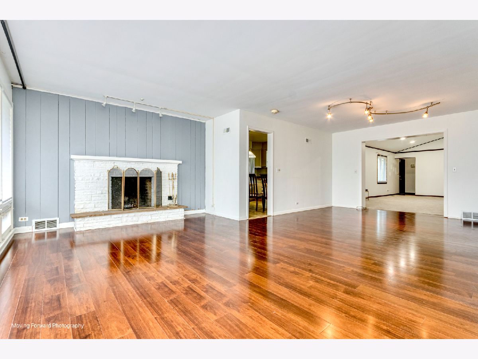
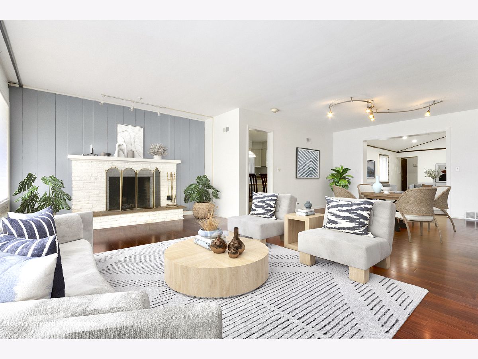
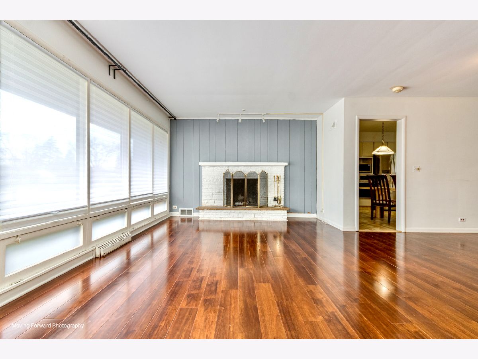
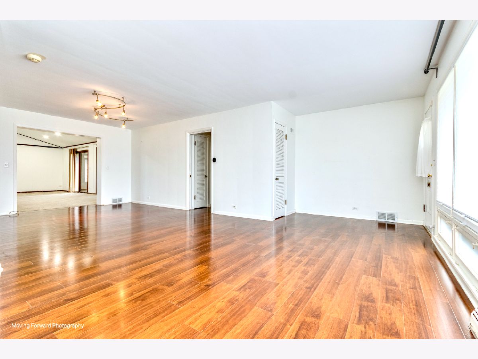

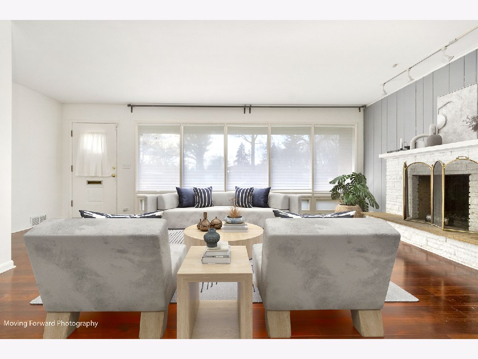

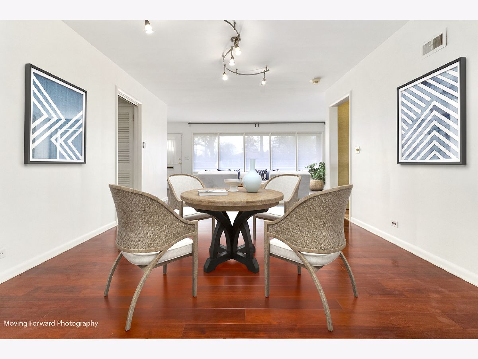
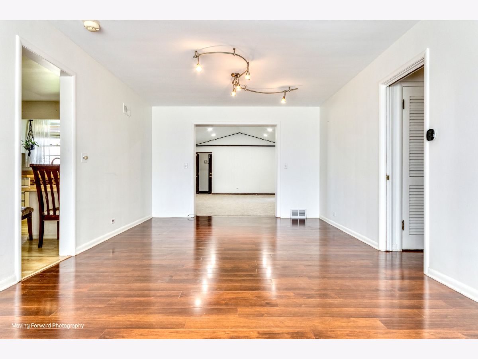
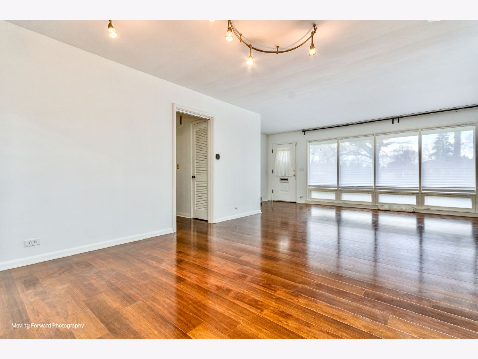
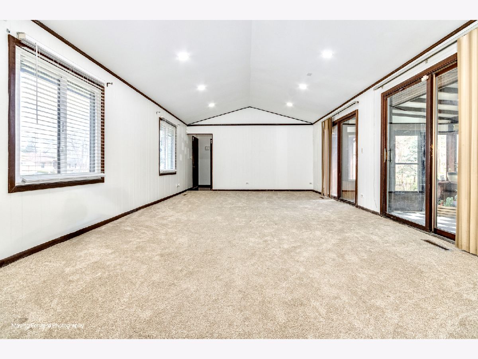

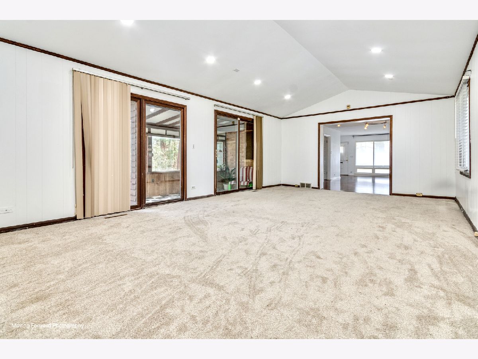

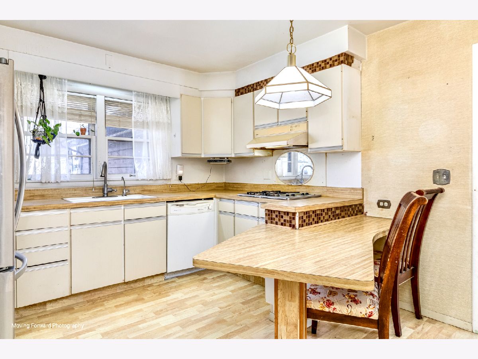



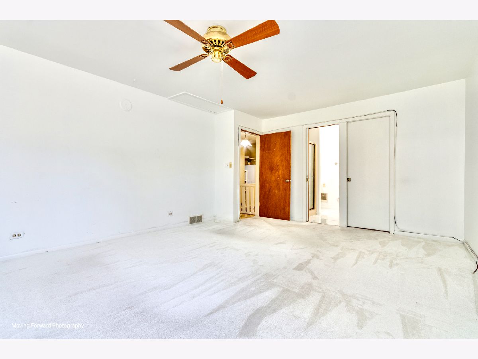

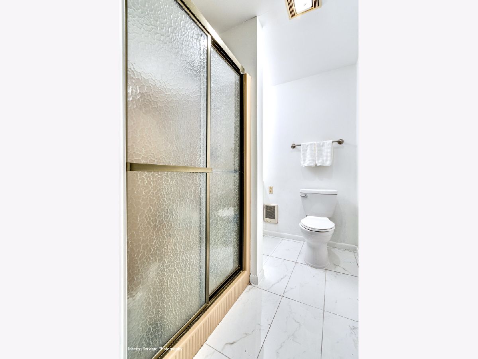




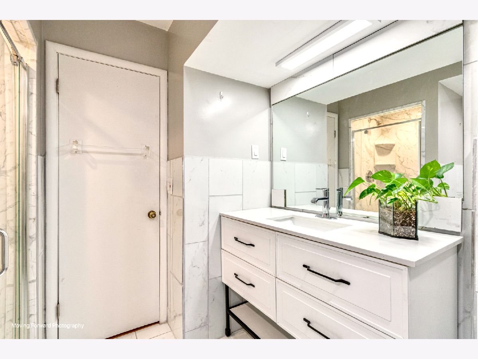


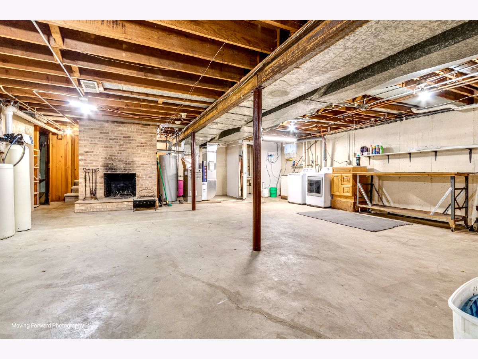



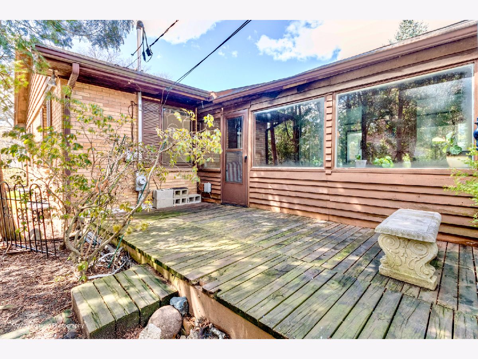





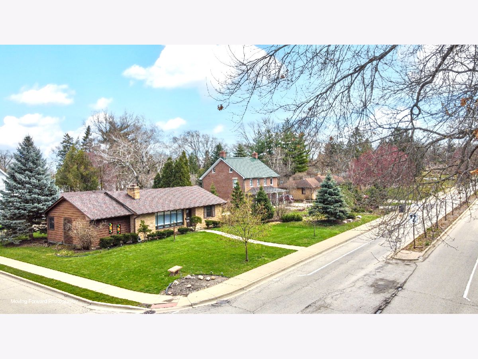
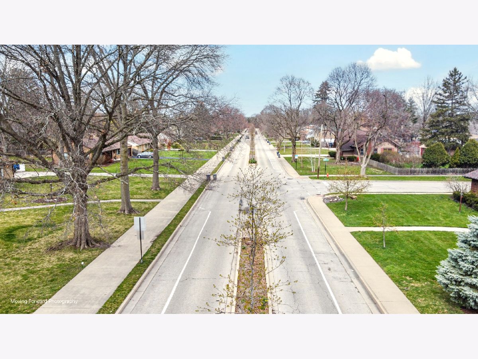
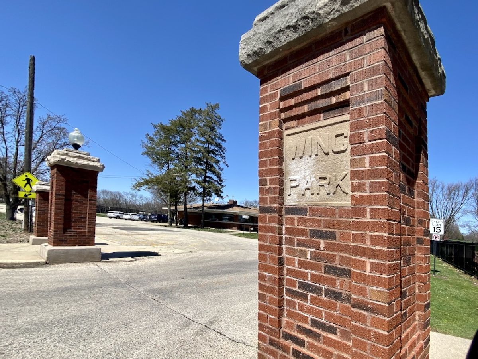


Room Specifics
Total Bedrooms: 3
Bedrooms Above Ground: 3
Bedrooms Below Ground: 0
Dimensions: —
Floor Type: —
Dimensions: —
Floor Type: —
Full Bathrooms: 3
Bathroom Amenities: —
Bathroom in Basement: 1
Rooms: —
Basement Description: Unfinished
Other Specifics
| 2 | |
| — | |
| Concrete | |
| — | |
| — | |
| 70 X141 | |
| — | |
| — | |
| — | |
| — | |
| Not in DB | |
| — | |
| — | |
| — | |
| — |
Tax History
| Year | Property Taxes |
|---|---|
| 2008 | $6,731 |
| 2024 | $8,116 |
Contact Agent
Nearby Similar Homes
Nearby Sold Comparables
Contact Agent
Listing Provided By
Baird & Warner




