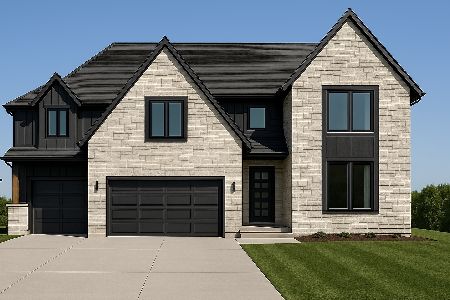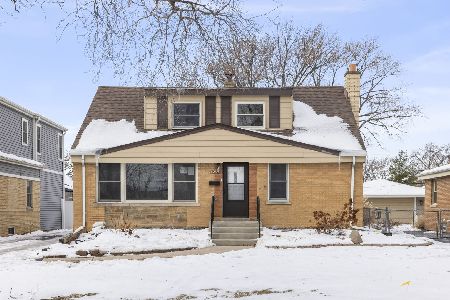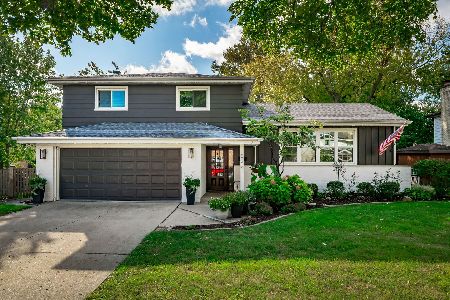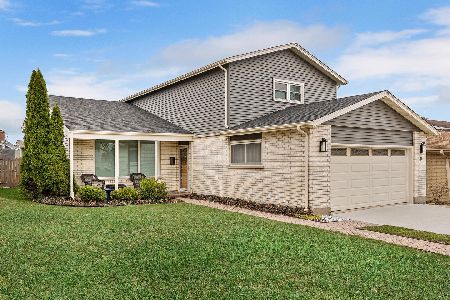369 Yorkfield Avenue, Elmhurst, Illinois 60126
$500,000
|
Sold
|
|
| Status: | Closed |
| Sqft: | 2,953 |
| Cost/Sqft: | $176 |
| Beds: | 4 |
| Baths: | 3 |
| Year Built: | 1977 |
| Property Taxes: | $9,090 |
| Days On Market: | 2587 |
| Lot Size: | 0,17 |
Description
Prepare to be impressed and just move into this 4BR Home with finished basement meticulously updated in and out! Great room sizes and open floor plan for entertaining. Giant gourmet kitchen with breakfast bar overlooking LR/DR/& FR. Sliding glass door to generous yard with paver patio. Awesome Master en-suite with Walk in Closet. Huge Mud Room!! So many updates: 2004 - gutters. 2005 - All exterior windows and doors. 2006 - hall bath & powder room, all interior doors & trim, 1st floor white oak floors, & elec. panel. 2007- new roof, new fence. 2008- basement remodel. 2009 - new driveway, master bath, upstairs carpet & hardwood. 2010 - family room, landscaping (brick pavers front and back yards), furnace, and hot water heater. 2013 - kitchen & dining room. 2014 - exterior insulated vinyl siding & sump pump system. In award winning Jackson G.S., Bryan J.H., and York H.S. - School Bus stop across the street! Walk to Butterfield Park. Easy access to 290/294 via Taft shortcut.
Property Specifics
| Single Family | |
| — | |
| — | |
| 1977 | |
| Full | |
| — | |
| No | |
| 0.17 |
| Du Page | |
| Yorkfield | |
| 0 / Not Applicable | |
| None | |
| Lake Michigan | |
| Sewer-Storm | |
| 10158683 | |
| 0613215009 |
Nearby Schools
| NAME: | DISTRICT: | DISTANCE: | |
|---|---|---|---|
|
Grade School
Jackson Elementary School |
205 | — | |
|
Middle School
Bryan Middle School |
205 | Not in DB | |
|
High School
York Community High School |
205 | Not in DB | |
Property History
| DATE: | EVENT: | PRICE: | SOURCE: |
|---|---|---|---|
| 23 May, 2019 | Sold | $500,000 | MRED MLS |
| 7 Apr, 2019 | Under contract | $519,000 | MRED MLS |
| — | Last price change | $525,000 | MRED MLS |
| 20 Dec, 2018 | Listed for sale | $535,000 | MRED MLS |
Room Specifics
Total Bedrooms: 4
Bedrooms Above Ground: 4
Bedrooms Below Ground: 0
Dimensions: —
Floor Type: Hardwood
Dimensions: —
Floor Type: Hardwood
Dimensions: —
Floor Type: Hardwood
Full Bathrooms: 3
Bathroom Amenities: Double Sink
Bathroom in Basement: 0
Rooms: Foyer,Mud Room,Office,Recreation Room
Basement Description: Finished,Sub-Basement
Other Specifics
| 2 | |
| Concrete Perimeter | |
| Asphalt | |
| Patio, Brick Paver Patio, Storms/Screens | |
| Fenced Yard | |
| 50X145 | |
| — | |
| Full | |
| Vaulted/Cathedral Ceilings, Hardwood Floors | |
| — | |
| Not in DB | |
| Sidewalks, Street Lights, Street Paved | |
| — | |
| — | |
| Ventless |
Tax History
| Year | Property Taxes |
|---|---|
| 2019 | $9,090 |
Contact Agent
Nearby Similar Homes
Nearby Sold Comparables
Contact Agent
Listing Provided By
@properties










