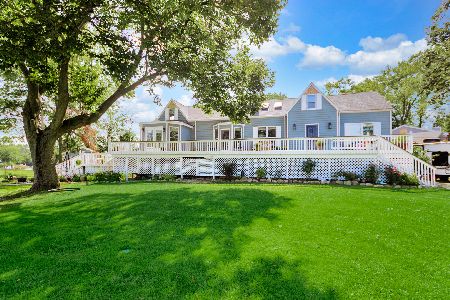36910 Stanton Point Road, Ingleside, Illinois 60041
$361,309
|
Sold
|
|
| Status: | Closed |
| Sqft: | 2,352 |
| Cost/Sqft: | $159 |
| Beds: | 4 |
| Baths: | 2 |
| Year Built: | — |
| Property Taxes: | $6,653 |
| Days On Market: | 5756 |
| Lot Size: | 0,25 |
Description
Sunset view over Fox Lake from this remodelled Chalet. Beautiful new kit w/granite & SS appl, hdwd floors thruout 1st fl. Spacious decks front and rear, new windows all around. Master Suite overlooks the lake with a wall of windows, dressing area & bath. 3 car garage has a 2nd floor for storage or finishing. Steel seawall and sandy beach w/lakefront deck & pier. Subdiv. boat ramp. Above 100 floodpln per Lk Co website
Property Specifics
| Single Family | |
| — | |
| — | |
| — | |
| None | |
| CUSTOM | |
| Yes | |
| 0.25 |
| Lake | |
| — | |
| 215 / Annual | |
| Scavenger,Lake Rights,Other | |
| Private Well | |
| Public Sewer | |
| 07435260 | |
| 05112030190000 |
Nearby Schools
| NAME: | DISTRICT: | DISTANCE: | |
|---|---|---|---|
|
Grade School
Gavin Central School |
37 | — | |
|
Middle School
Gavin South Junior High School |
37 | Not in DB | |
|
High School
Grant Community High School |
124 | Not in DB | |
Property History
| DATE: | EVENT: | PRICE: | SOURCE: |
|---|---|---|---|
| 22 Jan, 2008 | Sold | $242,500 | MRED MLS |
| 4 Jan, 2008 | Under contract | $255,000 | MRED MLS |
| 11 Dec, 2007 | Listed for sale | $255,000 | MRED MLS |
| 6 Aug, 2010 | Sold | $361,309 | MRED MLS |
| 11 Jul, 2010 | Under contract | $374,900 | MRED MLS |
| — | Last price change | $400,000 | MRED MLS |
| 4 Feb, 2010 | Listed for sale | $400,000 | MRED MLS |
| 6 Sep, 2023 | Sold | $475,000 | MRED MLS |
| 23 Aug, 2023 | Under contract | $575,000 | MRED MLS |
| — | Last price change | $619,900 | MRED MLS |
| 26 Jun, 2023 | Listed for sale | $669,000 | MRED MLS |
Room Specifics
Total Bedrooms: 4
Bedrooms Above Ground: 4
Bedrooms Below Ground: 0
Dimensions: —
Floor Type: Hardwood
Dimensions: —
Floor Type: Carpet
Dimensions: —
Floor Type: Hardwood
Full Bathrooms: 2
Bathroom Amenities: —
Bathroom in Basement: 0
Rooms: Den,Great Room,Utility Room-1st Floor,Workshop
Basement Description: Crawl
Other Specifics
| 3 | |
| — | |
| Concrete | |
| Deck | |
| Chain of Lakes Frontage,Lake Front | |
| 68X13X243X50X198 | |
| — | |
| Yes | |
| Vaulted/Cathedral Ceilings, First Floor Bedroom | |
| Range, Dishwasher, Refrigerator | |
| Not in DB | |
| Water Rights, Street Lights, Street Paved | |
| — | |
| — | |
| Double Sided, Wood Burning |
Tax History
| Year | Property Taxes |
|---|---|
| 2008 | $5,887 |
| 2010 | $6,653 |
| 2023 | $7,480 |
Contact Agent
Nearby Similar Homes
Nearby Sold Comparables
Contact Agent
Listing Provided By
RE/MAX Showcase







