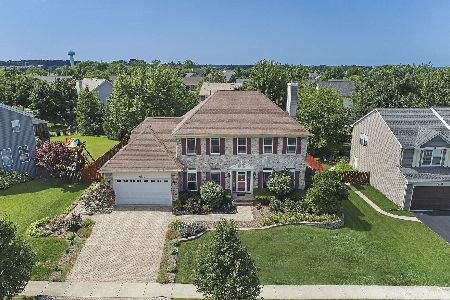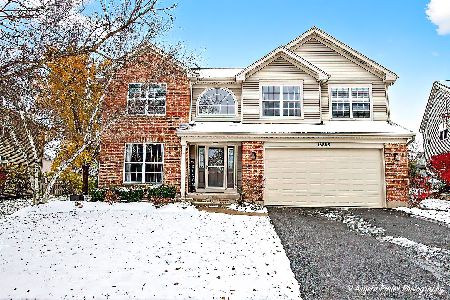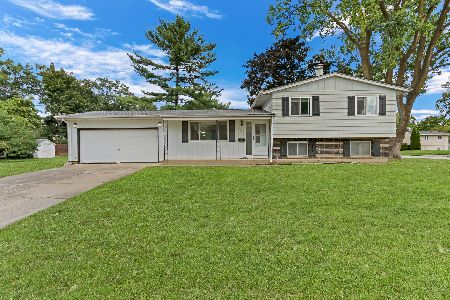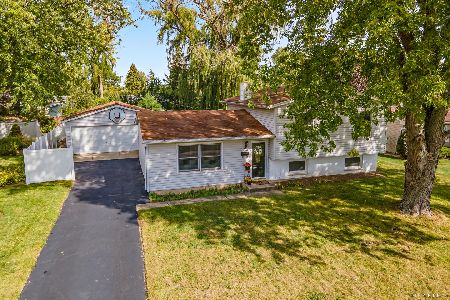36917 Deer Trail Drive, Lake Villa, Illinois 60046
$471,462
|
Sold
|
|
| Status: | Closed |
| Sqft: | 2,674 |
| Cost/Sqft: | $174 |
| Beds: | 4 |
| Baths: | 3 |
| Year Built: | 1997 |
| Property Taxes: | $12,281 |
| Days On Market: | 159 |
| Lot Size: | 0,28 |
Description
Welcome home! This beautiful home is situated on a private, wooded lot in the desirable Deerpath community and is move-in ready. The spacious living room features beautiful bay windows and flows directly into the cozy family room, complete with fireplace - great for everyday living and entertaining. The beautifully updated kitchen features granite countertops, a large island, hardwood floors, a large walk-in pantry, and newer stainless steel appliances. Just off the kitchen, the light-filled sunroom opens to a large paver patio and a professionally landscaped backyard. Upstairs offers four generously sized bedrooms and a flexible loft space, perfect for a home office or play area. The primary suite includes a vaulted ceiling, a large walk-in closet, and an updated private bath with dual vanities and a separate shower. The finished basement provides a rec room, office space, plenty of storage, and a laundry area. Prefer main-level laundry? Hookups are already in place. Recent updates include: roof/siding/gutters (2018), HVAC (2020), kitchen renovation (2019), master bath new shower (2024), new 50 gallon water heater (2024), new flooring in 2nd bath (2025), new dishwasher (2019), new washer/dryer (2022). Located in the Milburn school district, this neighborhood features a park, pond, and walking paths-all just minutes from shopping, dining, the expressway, Gurnee Mills, and Six Flags.
Property Specifics
| Single Family | |
| — | |
| — | |
| 1997 | |
| — | |
| FOXRIDGE | |
| No | |
| 0.28 |
| Lake | |
| Deerpath | |
| 500 / Annual | |
| — | |
| — | |
| — | |
| 12403706 | |
| 07071090090000 |
Nearby Schools
| NAME: | DISTRICT: | DISTANCE: | |
|---|---|---|---|
|
Grade School
Millburn C C School |
24 | — | |
|
Middle School
Millburn C C School |
24 | Not in DB | |
|
High School
Warren Township High School |
121 | Not in DB | |
Property History
| DATE: | EVENT: | PRICE: | SOURCE: |
|---|---|---|---|
| 13 Aug, 2025 | Sold | $471,462 | MRED MLS |
| 17 Jul, 2025 | Under contract | $465,000 | MRED MLS |
| 12 Jul, 2025 | Listed for sale | $465,000 | MRED MLS |
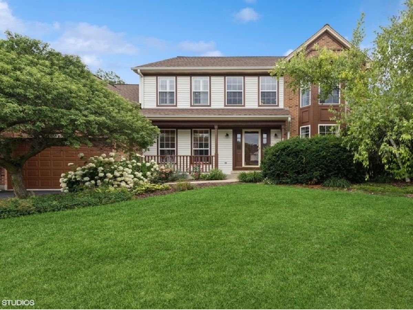
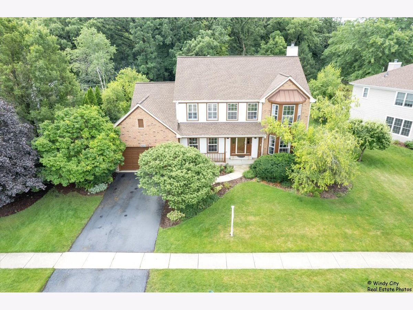
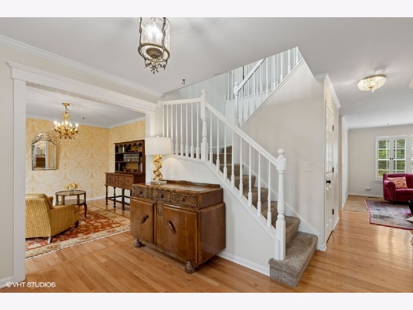
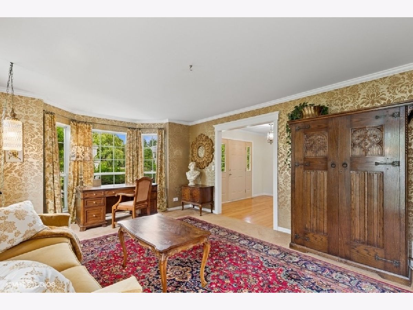
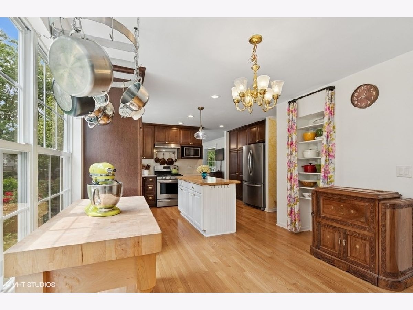
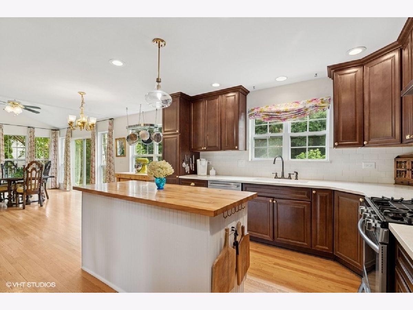
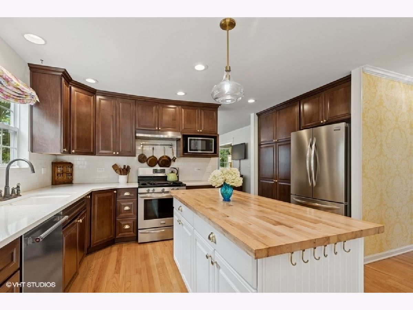
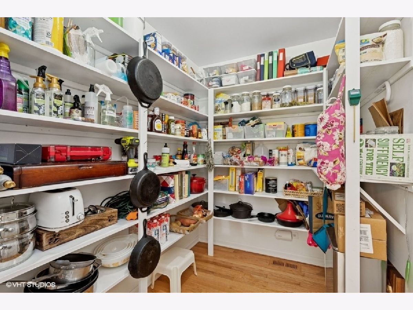
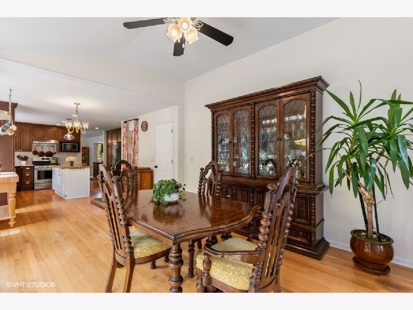
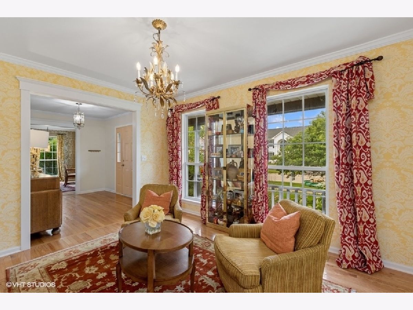
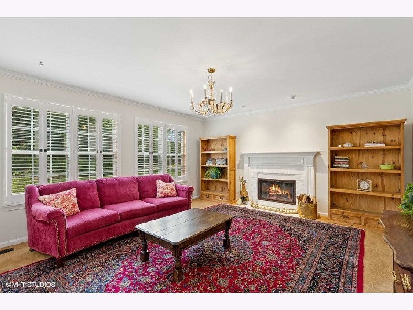
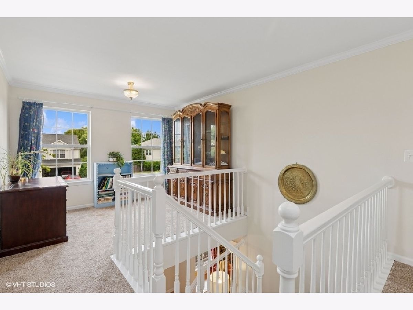
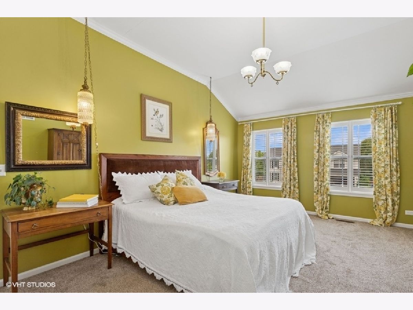
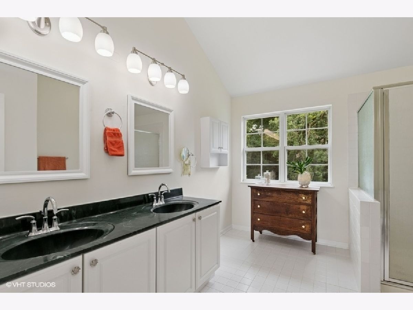
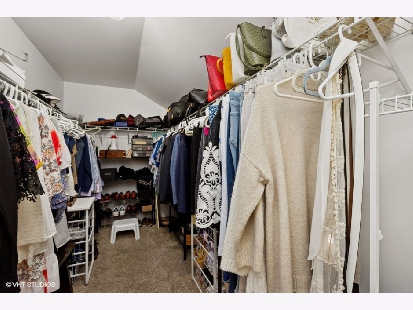
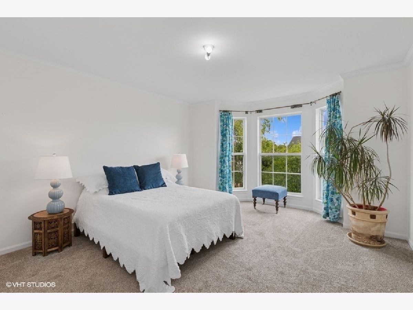
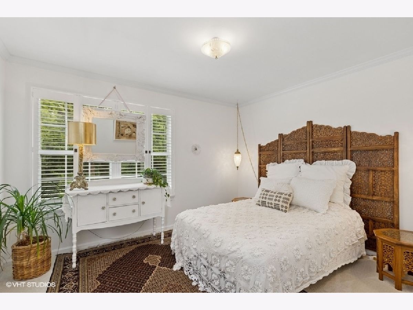
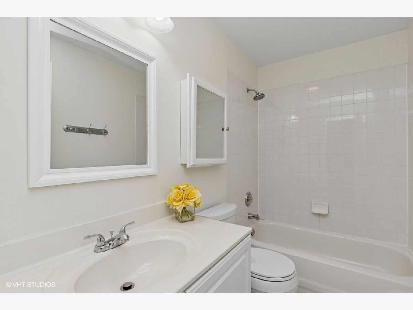
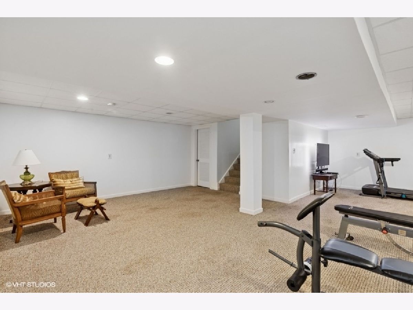
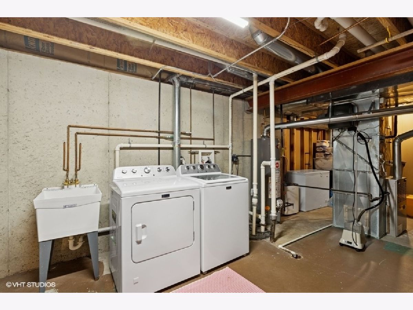
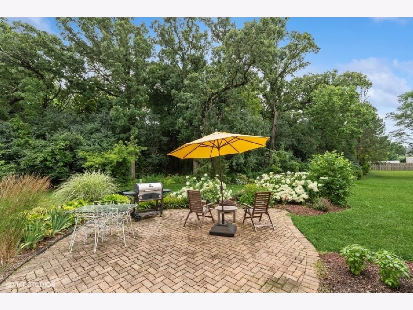
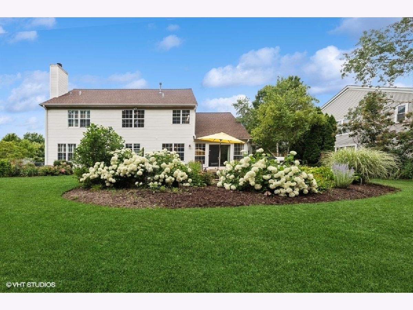
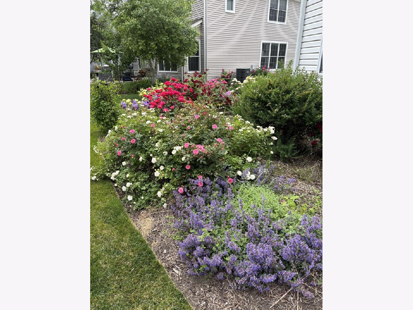
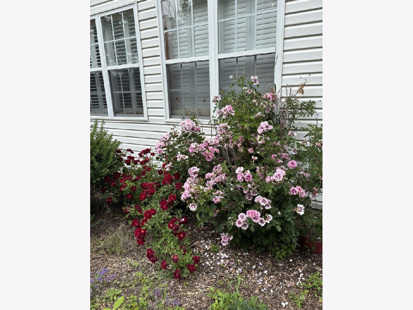
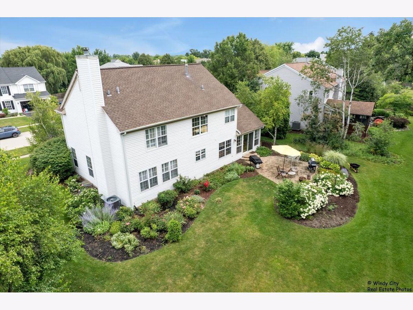
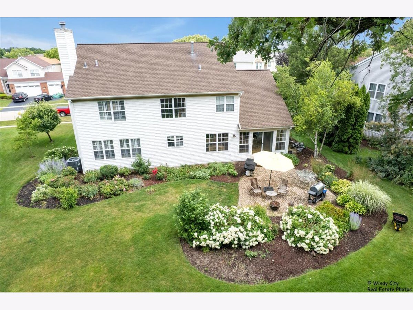
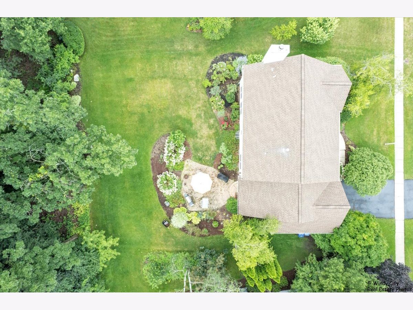
Room Specifics
Total Bedrooms: 4
Bedrooms Above Ground: 4
Bedrooms Below Ground: 0
Dimensions: —
Floor Type: —
Dimensions: —
Floor Type: —
Dimensions: —
Floor Type: —
Full Bathrooms: 3
Bathroom Amenities: Separate Shower,Double Sink
Bathroom in Basement: 0
Rooms: —
Basement Description: —
Other Specifics
| 2 | |
| — | |
| — | |
| — | |
| — | |
| 85X138X85X145 | |
| — | |
| — | |
| — | |
| — | |
| Not in DB | |
| — | |
| — | |
| — | |
| — |
Tax History
| Year | Property Taxes |
|---|---|
| 2025 | $12,281 |
Contact Agent
Nearby Similar Homes
Nearby Sold Comparables
Contact Agent
Listing Provided By
Baird & Warner

