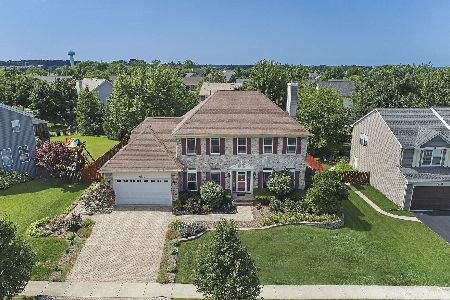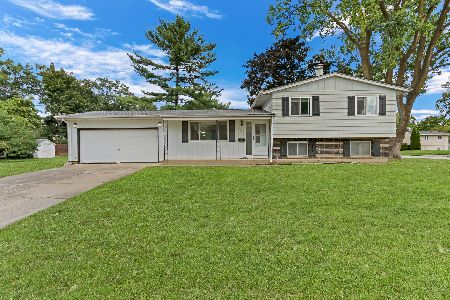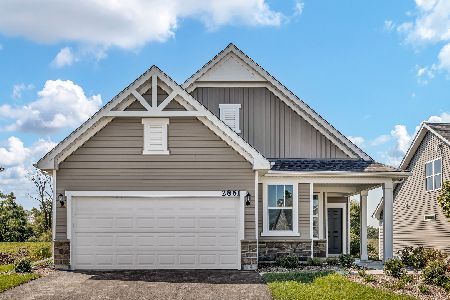36925 Fernview Lane, Lake Villa, Illinois 60046
$340,000
|
Sold
|
|
| Status: | Closed |
| Sqft: | 3,152 |
| Cost/Sqft: | $119 |
| Beds: | 4 |
| Baths: | 3 |
| Year Built: | 1996 |
| Property Taxes: | $10,377 |
| Days On Market: | 5643 |
| Lot Size: | 0,00 |
Description
Pristine 4BR, 3BA Ultima model in desireable Deerpath subdivision. Stunning 2 story family room. Gourmet kitchen with eating area. Spacious master bedroom suite w/two walk-in closets and private bath w/whirlpool, separate shower and double sinks. Tiered deck overlooks pond. Finished basement w/5th bedroom and 3 car garage for additional storage.
Property Specifics
| Single Family | |
| — | |
| Traditional | |
| 1996 | |
| Full,English | |
| ULTIMA | |
| Yes | |
| — |
| Lake | |
| Deerpath | |
| 260 / Annual | |
| Insurance,Other | |
| Community Well | |
| Sewer-Storm | |
| 07576593 | |
| 07071070270000 |
Nearby Schools
| NAME: | DISTRICT: | DISTANCE: | |
|---|---|---|---|
|
Grade School
Millburn C C School |
24 | — | |
|
Middle School
Millburn C C School |
24 | Not in DB | |
|
High School
Warren Township High School |
121 | Not in DB | |
Property History
| DATE: | EVENT: | PRICE: | SOURCE: |
|---|---|---|---|
| 1 Oct, 2010 | Sold | $340,000 | MRED MLS |
| 18 Aug, 2010 | Under contract | $375,000 | MRED MLS |
| — | Last price change | $380,000 | MRED MLS |
| 9 Jul, 2010 | Listed for sale | $384,500 | MRED MLS |
| 22 May, 2014 | Sold | $339,000 | MRED MLS |
| 9 Apr, 2014 | Under contract | $345,000 | MRED MLS |
| 2 Apr, 2014 | Listed for sale | $345,000 | MRED MLS |
| 9 Jun, 2017 | Sold | $347,500 | MRED MLS |
| 12 Apr, 2017 | Under contract | $349,900 | MRED MLS |
| 29 Mar, 2017 | Listed for sale | $349,900 | MRED MLS |
| 30 Mar, 2022 | Sold | $455,000 | MRED MLS |
| 26 Jan, 2022 | Under contract | $454,000 | MRED MLS |
| 21 Jan, 2022 | Listed for sale | $454,000 | MRED MLS |
Room Specifics
Total Bedrooms: 5
Bedrooms Above Ground: 4
Bedrooms Below Ground: 1
Dimensions: —
Floor Type: Carpet
Dimensions: —
Floor Type: Carpet
Dimensions: —
Floor Type: Carpet
Dimensions: —
Floor Type: —
Full Bathrooms: 3
Bathroom Amenities: Whirlpool,Separate Shower,Double Sink
Bathroom in Basement: 0
Rooms: Bedroom 5,Den,Eating Area,Exercise Room,Foyer,Gallery,Office,Recreation Room,Utility Room-1st Floor,Workshop
Basement Description: Finished
Other Specifics
| 3 | |
| Concrete Perimeter | |
| Asphalt | |
| Deck, Hot Tub | |
| Water View | |
| 81X140X98X142 | |
| — | |
| Full | |
| Vaulted/Cathedral Ceilings, Hot Tub, First Floor Bedroom | |
| Range, Microwave | |
| Not in DB | |
| Sidewalks, Street Lights, Street Paved | |
| — | |
| — | |
| — |
Tax History
| Year | Property Taxes |
|---|---|
| 2010 | $10,377 |
| 2014 | $9,900 |
| 2017 | $13,555 |
| 2022 | $13,577 |
Contact Agent
Nearby Similar Homes
Nearby Sold Comparables
Contact Agent
Listing Provided By
Baird & Warner










