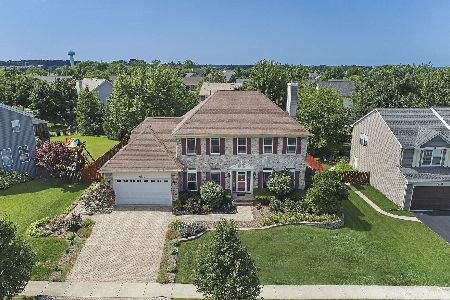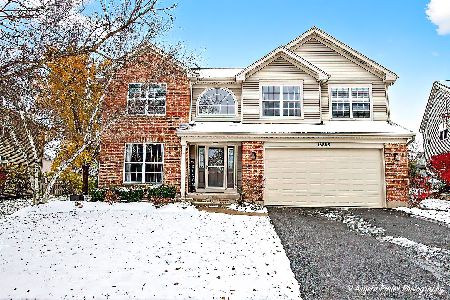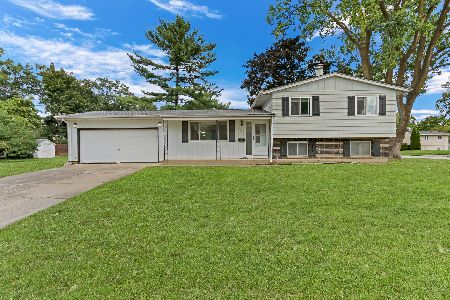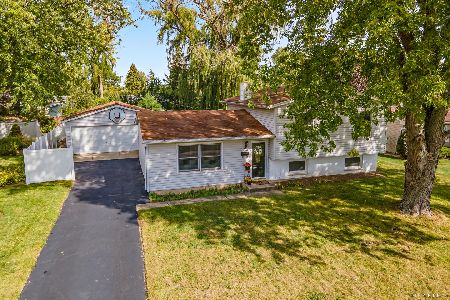36973 Deer Trail Drive, Lake Villa, Illinois 60046
$357,000
|
Sold
|
|
| Status: | Closed |
| Sqft: | 2,796 |
| Cost/Sqft: | $129 |
| Beds: | 3 |
| Baths: | 3 |
| Year Built: | 1998 |
| Property Taxes: | $2,967 |
| Days On Market: | 1511 |
| Lot Size: | 0,28 |
Description
This 2 story home is in move in condition. 3 Bedrooms, 3 full baths, 2.5 car garage. Home offers 4080 sq. ft. of living space including the basement. Large kitchen with oak cabinets & island overlooks the family room with gorgeous hardwood floors, cathedral ceiling & gas fire place. Living room & formal dining room both with hardwood flooring. Office on the main floor offers a nice work from home environment or 4th bedroom. Large master bedroom with walk-in-closet, gorgeous ensuite master bath, separate glass shower, ceramic tile, double sink vanity. 2nd Bedroom has walk-in closet. Oil bronzed fixtures throughout the home. Full unfinished basement. Large yard with 30 X 15 stamped concrete patio. Centrally located in highly sought after Deerpath subdivision, award-winning school districts: Millburn & Warren. An absolute must see!!
Property Specifics
| Single Family | |
| — | |
| — | |
| 1998 | |
| Full | |
| — | |
| No | |
| 0.28 |
| Lake | |
| Deerpath | |
| 490 / Annual | |
| Insurance | |
| Lake Michigan | |
| Public Sewer | |
| 11258154 | |
| 07071090030000 |
Nearby Schools
| NAME: | DISTRICT: | DISTANCE: | |
|---|---|---|---|
|
Grade School
Millburn C C School |
24 | — | |
|
Middle School
Millburn C C School |
24 | Not in DB | |
|
High School
Warren Township High School |
121 | Not in DB | |
Property History
| DATE: | EVENT: | PRICE: | SOURCE: |
|---|---|---|---|
| 23 Jan, 2019 | Sold | $268,000 | MRED MLS |
| 27 Nov, 2018 | Under contract | $267,900 | MRED MLS |
| 16 Aug, 2018 | Listed for sale | $267,900 | MRED MLS |
| 22 Dec, 2021 | Sold | $357,000 | MRED MLS |
| 11 Nov, 2021 | Under contract | $360,000 | MRED MLS |
| — | Last price change | $350,000 | MRED MLS |
| 28 Oct, 2021 | Listed for sale | $350,000 | MRED MLS |
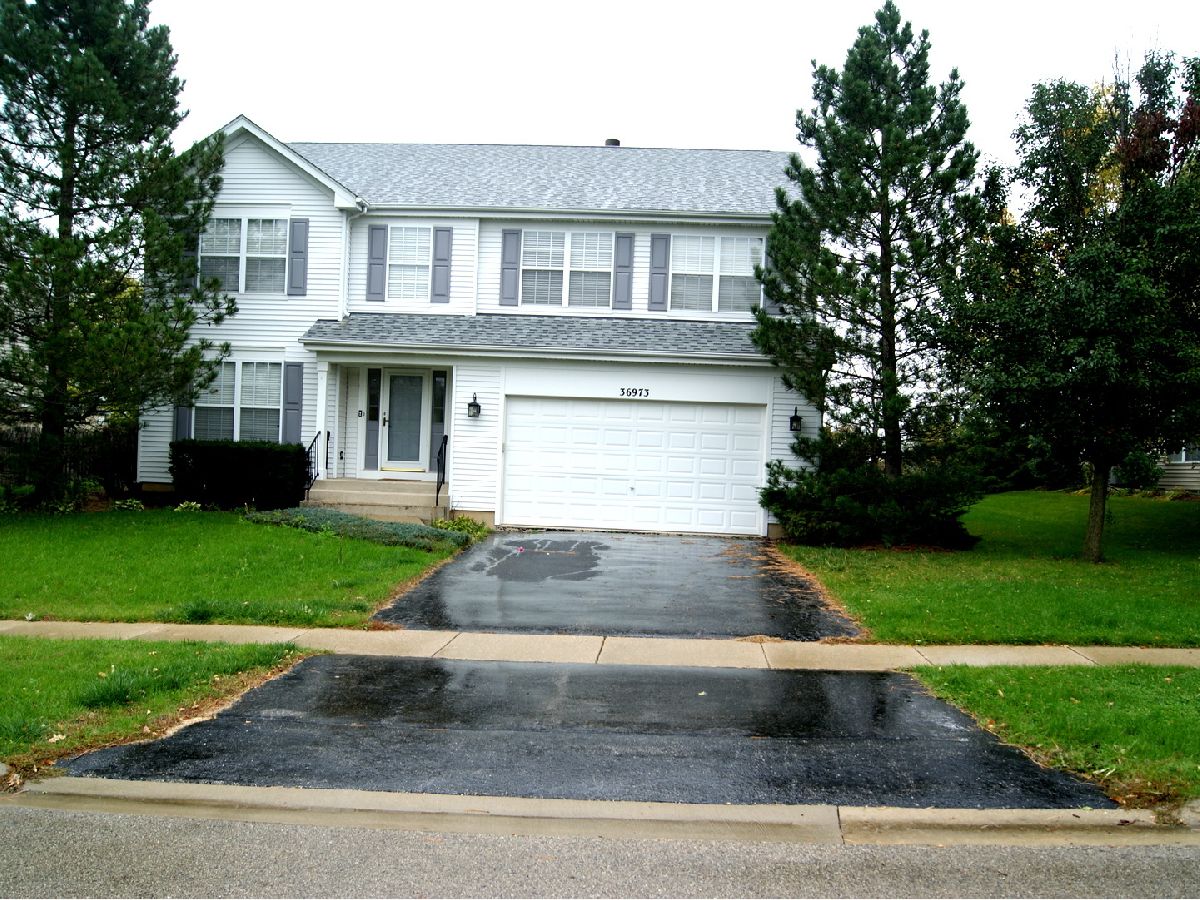
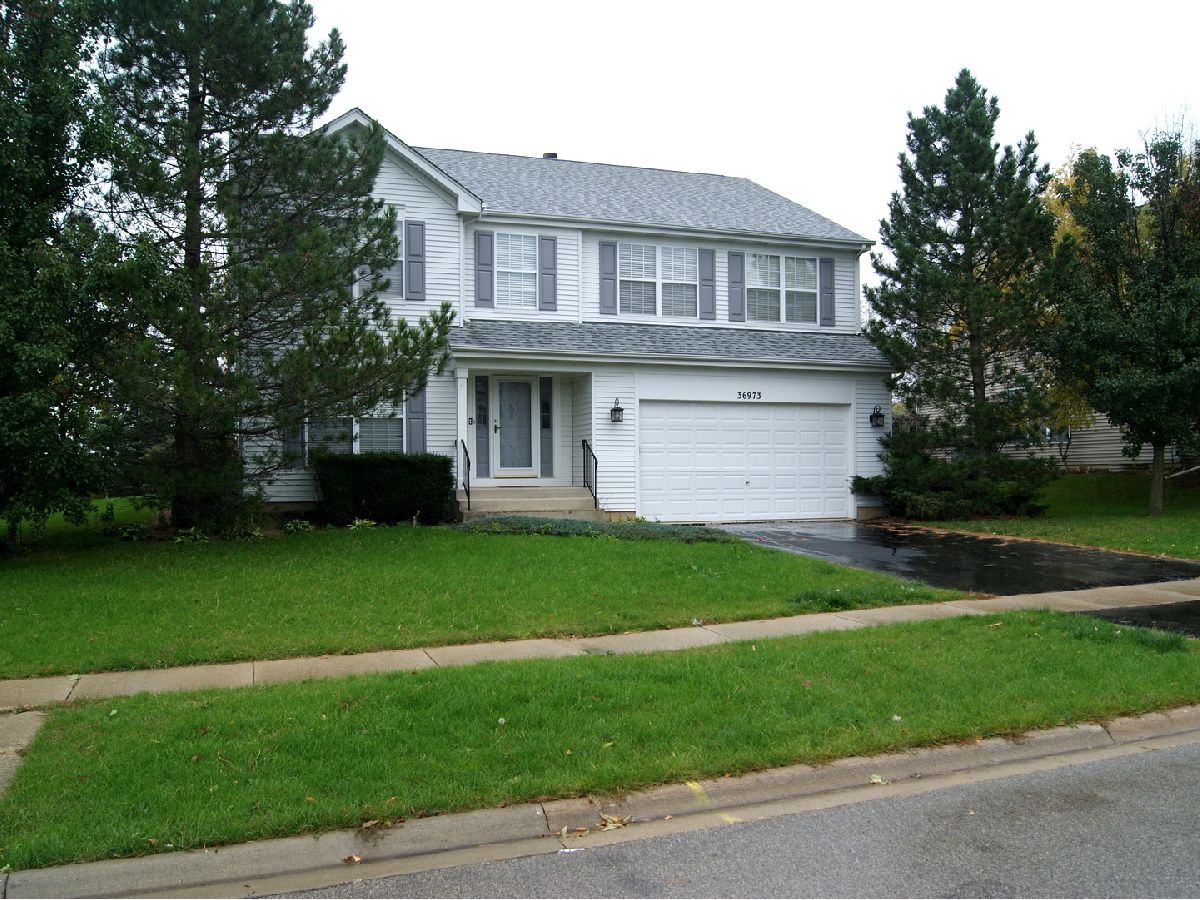
Room Specifics
Total Bedrooms: 3
Bedrooms Above Ground: 3
Bedrooms Below Ground: 0
Dimensions: —
Floor Type: Carpet
Dimensions: —
Floor Type: Carpet
Full Bathrooms: 3
Bathroom Amenities: Separate Shower,Double Sink,Soaking Tub
Bathroom in Basement: 0
Rooms: Loft,Eating Area,Foyer,Office
Basement Description: Unfinished
Other Specifics
| 2 | |
| Concrete Perimeter | |
| Asphalt | |
| Stamped Concrete Patio, Storms/Screens | |
| Landscaped | |
| 85 X 142 X 85 X 142 | |
| Unfinished | |
| Full | |
| Vaulted/Cathedral Ceilings, First Floor Bedroom, First Floor Laundry, First Floor Full Bath | |
| Range, Dishwasher, Refrigerator, Washer, Dryer, Disposal | |
| Not in DB | |
| Park, Lake, Curbs, Sidewalks, Street Paved | |
| — | |
| — | |
| Wood Burning, Attached Fireplace Doors/Screen, Gas Starter |
Tax History
| Year | Property Taxes |
|---|---|
| 2019 | $10,592 |
| 2021 | $2,967 |
Contact Agent
Nearby Similar Homes
Nearby Sold Comparables
Contact Agent
Listing Provided By
ASAP Realty

